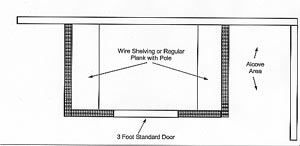Two Closet Plans & Materials
Closet Plan #1 - The Basics
Here is the simplest of plans. A closet you can add in the corner of an existing room.
In this example, an existing room corner is shown. Those walls are not filled in. The closet walls have been shaded. The interior of the finished closet is two feet. The overall length of the outside of the closet is seven feet.
The portion of the wall taken up by the bi-fold doors is not shaded but you know that there is a bulkhead wall above the doors that fills in between the top of the doors and the existing ceiling, right? If you are stumped by this, you better call in a remodeler!

Closet Plan #1 Material List
- 13 - 2x4 x8'
- 2 lbs. 16d sinker nails
- 6 - 4x8x1/2 drywall
- 1 - 8' length of corner bead
- 2 - gallons of drywall joint compound
- 2 lbs. 1 1/4" drywall nails
- 1 - set 4'0" Bi-fold Doors with jamb
- 6 - 7' pieces of door casing
- 16 lineal feet of baseboard
- 1 qt. primer/sealer paint
- 1 qt. finish wall paint
- 8 lineal feet of pole and plank or wire shelving
Closet Plan #2 - Let's Get Serious
Option number two that I offer to you is no more than a larger walk in closet with a standard door. Depending upon where you place it, you may only need to build two walls or possibly three if the closet is centered on a wall. If you center the closet on a longer wall, remember that you can create nice alcoves on either side or perhaps a window type seat with storage below the seat.
The width and depth of this closet is variable - keep in mind though that the inside walls on either side of the door must be wide enough for clothes hangers. You can get away with 22 inches from the wall to the edge of the door frame if you are tight on space. The three foot walkway is plenty of room to maneuver. Beware of exposed light bulbs in closets. The National Electric Code is very restrictive about these. They have caused many a fire!

Closet Plan #2 Material List
- 25 - 2x4 x8'
- 3 lbs. 16d sinker nails
- 8 - 4x8x1/2" drywall
- 2 - 8' length of corner bead
- 3 - gallons of drywall joint compound
- 2 lbs. 1 1/4" drywall nails
- 1 - 3'0" x 6' 8" Door with jamb
- 1 - Door knob
- 5 - 7' pieces of door casing
- 30 lineal feet of baseboard
- 1 qt. primer/sealer paint
- 1 qt. finish wall paint
- 10 lineal feet of pole and plank or wire shelving
Material List Notes for Closet Plans 1 & 2
The materials required to build an extra closet are minimal. Some of them may already be stashed in your garage or basement. The most expensive item is usually the door(s) and/or wire shelving kits. Just about all the materials are user friendly. The toughest material item to work will be the door(s). If you haven't been trained in how to hang a door, be prepared for some frustration. Be sure to paint the top and bottom edge of the door(s) to prevent warping and twisting of the door(s).
Related Articles: Closet Organizers, Shoe Storage, Adding Closet Storage Space, Two Closet Plans - Build
Column B241
One Response to Two Closet Plans & Materials