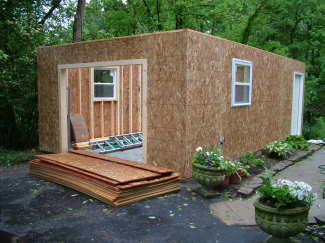Garage Plans
DEAR TIM: I need plans to build a detached garage. A friend of mine thought he had built a large garage, but by the time he parked his cars in it and placed all of his gear inside, there was barely enough room to move around. What is the best size for a single-car detached garage and a two-car garage? How will I know if the plan will work, especially when dimensions on a drawing are hard to interpret? Denise P., Mobile, AL
DEAR DENISE: Garage plans can indeed be confusing. I have met many people in my career who can't visualize what the finished space will look like when they stare at a blueprint with lots of lines, dimensions and symbols. There are wonderful computer programs that will allow you to see both garages and homes in three dimensions, but even these can be deceptive. When working with computers, always remember that bad data entry results in bad rendered results.
The best way to ensure the money spent on a new detached garage will be well spent is to do one of two things. If you have an existing garage, measure its width and length and add to those dimensions the amount of space you feel the current structure lacks. For example, if you determine that you need 3 feet of space on each side of the car and perhaps an additional 6 feet of depth in front of where you park, then your new garage needs to be 6 feet larger in both width and length than the size of your existing garage.

This garage is doomed from the start. While it is longer than normal, it is too narrow. PHOTO CREDIT: Tim Carter
But the method I employ to develop superb garage plans involves a little more effort than just guessing how much space you might need. I prefer to take the car(s), garbage cans, wheelbarrows, bikes, lawn mowers and any other equipment that will be stored on the floor of the garage, and place all of these things on a flat space exactly as they would be stored once inside the new garage.
I always start this planning process by parking the cars next to one another, but far enough away from each other so that you can open a car door completely without banging the door against the adjacent car. You will usually find that four feet of space between cars will give you this needed room. I then place the objects in front of the cars and next to them, so there is sufficient space to walk around the car(s) without scratching its sides.
You will be amazed at how much space you will need once you arrange the objects such as garbage cans, lawn mowers and other such things around the parked cars. For a single-car garage, I'll wager that you will discover the width of the structure will be a minimum of 22 feet and the length of the garage will be close to 26 feet.
A garage for two cars will probably end up being 30 feet wide and 26 feet deep. You will confirm this, once you place all of your possessions around the car. After you are sure you have a comfortable space between the car and all of your gear, take out a measuring tape and measure the distance from the edges of the possessions side to side and from the back of the cars to just past the gear that you might place in front of the car. Be sure to allow an extra three feet behind the car so there is space to walk between it and a closed garage door.
If you really want the garage plans to be some of the best, make sure single-car garage doors are at least 10 feet wide. Consider making the interior ceiling of the garage at least 14 feet tall. This will allow you to create a storage loft that occupies the space over the hood of your car(s). If you plan for a wide garage, you can make a comfortable standard staircase that will provide access to this jumbo elevated storage area.
Be sure you place plenty of electrical outlets in all of the garage walls, and a few just outside the garage for those times when you want to operate tools outdoors. A wall-mounted ventilation fan is also a great idea if you live in a warm climate. Garages can get hot and these fans allow you to bring in cooler air to replace hot stagnant air.
The roof over the garage should not be wasted space. If you frame the roof with trusses, be sure to order attic storage trusses that will allow you to store extra items up above the garage ceiling. These trusses have a special open design that allows you to place a floor within the trusses. You can walk around stooped over in the storage space.
If your garage roof pitch is steep, say above a 10 inch rise in 12 inches of run, then you can order full-sized attic trusses that allow you to have a room over the garage that has an 8-foot high ceiling. You may not think this is a good idea now, but that bonus room may come in handy in the future. Be sure you plan accordingly to allow for a full-sized staircase that will access this room from the floor area of the garage.
Column 622