Home Office Desk Plans
Built-In Office Desk Plans
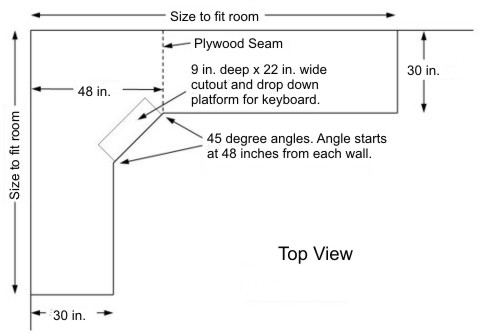
|
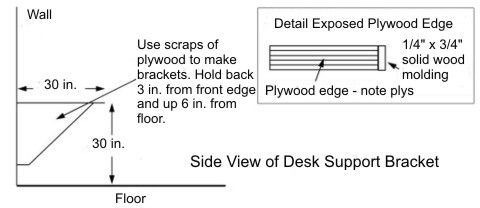 |
Desk Photos
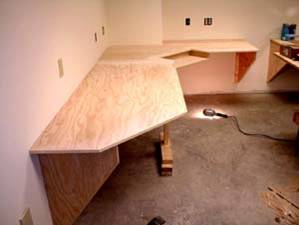
Here is my corner desk. I clipped the closest corner to allow easy access for a nearby doorway. Note the temporary support in the center of the photo. A two drawer horizontal file cabinet will slide under the top after the floor is complete. I will put a solid piece of wood between the file cabinet and the top to give the top solid support. |
| . |
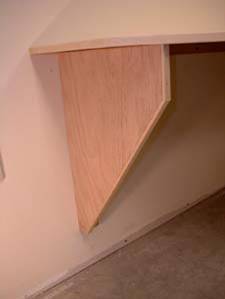
Here is a good side view of a support bracket. Note how it stops above the floor to allow baseboard to pass beneath it. The 2 x 2's are hidden on the other side. |
| . |
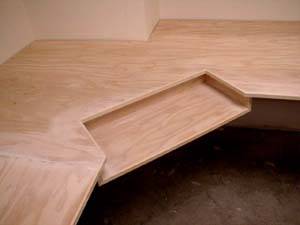
Here is a close up of the recessed area for the keyboard. I used scrap plywood to create the sides of the platform. The platform is larger than the above cutout by an inch on each side and the rear. Use 1 and 1/4 inch drywall screws to screw the sides to the platform. The top side and rear of the platform have 2 x 2 blocks that allow me to screw it up into the bottom of the work surface. |
| . |
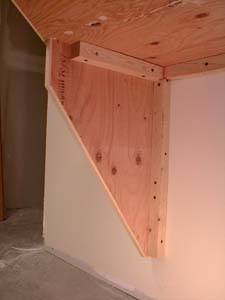
This is the underside of the top and back of the bracket. See the 2 x 2's? I could have stopped the vertical one a little sooner. It doesn't need to extend that close to the bottom of the bracket. |
Companion Articles: Maximize Small Home Office Space, Home Office Shelves, Home Office
Column B341
2 Responses to Home Office Desk Plans