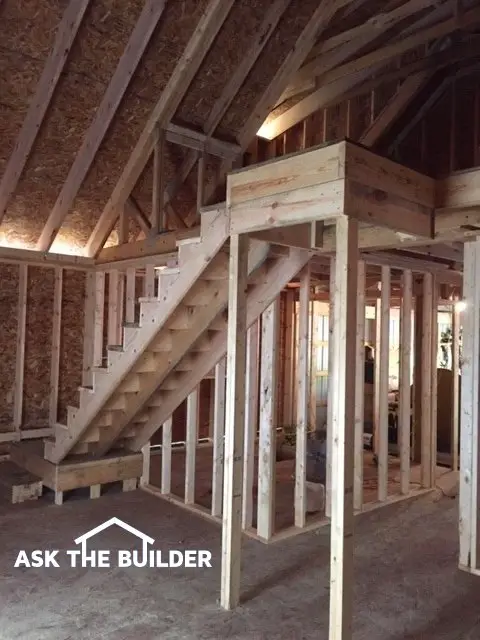Interior Framing

Interior Framing
After building homes for nearly 20 years, I still love to see the look on customers' faces when they visit the jobsite just after the house frame is complete. The skeletal frame of the home allows people to make the jump from the two-dimensional blueprints into the three-dimensional world of what the living spaces will be like. That same enjoyment can be seen in Cary Grant's face when he stops by to check on progress in the classic movie Mr. Blandings Builds His Dream House.
But if you want to avoid problems in the future, there are certain things you need to tell your builder, or rough carpenters, before they build the walls. Don't make the same mistake Cary Grant made and talk about changes after the work is in place. If you want to:
- eliminate wavy walls where cabinets will hang
- minimize or totally eliminate wall anchors when hanging fixtures or paintings of any type
- guarantee crisp lines along chair rails or wainscoting in long hallways
Then, you must make sure the rough carpenters employ some very simple framing techniques that they know about, but don't always do. To make sure these things happen, you need to put them in writing and make sure they appear opens in a new window in the plans and specifications for your new home.
The traditional dimensional framing lumber, that is used in many of today's new homes, is a great material. But, it is far from perfect. Hybridization by the forest products industry has created many species of trees that grow much faster than older lumber. This rapid-growth characteristic can create problems with certain wall studs as the wide light-colored spring wood growth rings stabilize once exposed to the atmosphere in and about your new home site. This drying-out process can cause the lumber to twist and bow.
How would you like me to build your new home? It's probably impossible for me to fit your job into my schedule, but I will gladly share hundreds of my tricks and building secrets with you and your builder. Check out my opens in a new windowNew House Specifications.
Slight imperfections in wall studs are not a problem in most walls, but they can create huge problems in kitchens, bathrooms or family rooms where wall and base cabinetry and countertops will be installed. The wavy walls can cause all sorts of fitting problems for finish carpenters and those that install other finish materials. In these areas, it might be a better idea to use steel wall studs or special engineered lumber that is perfectly straight and will remain so even as the house acclimates. The rough carpenters can include solid wood blocking in these walls at prescribed heights so the finish carpenter does not have to hunt and peck for wall stud locations as the cabinets are installed.
opens in a new windowCLICK or TAP HERE to get FREE quotes from local companies to build your house.
These same framing materials also produce perfectly flat walls in hallways, stairwells and other rooms where trim moldings, wainscoting and even staircases must fit perfectly. Working with these materials is not difficult. They may cost a little bit more, but the long term benefits are worth double or triple what you will pay today.
I doubt you are devoting much thought to towel bars, toilet paper holders, drapery rods, paintings, shower grab bars, dart boards, stair handrails, shelving and electrical light switches, etc. at this time. But you may be broadcasting unkind thoughts to those unnamed carpenters and your builder as you discover nothing but air behind the drywall as you start to hang things on walls, during the weeks or months after you move in to your new home.
These nightmares can be avoided with some forethought. If you plan ahead and know where you will be hanging things on walls, the carpenters can spend just a few hours installing scrap lumber blocking. These slabs of wood insure you will hit solid lumber each time you drill a hole in a wall. Use your existing home as a template. If you like the location and height of your current toilet paper holder, towel bars, etc., tell your builder where to put the new ones. The same goes for anything you currently have hanging on your walls.
Once the carpenters are finished, and before the plumbers and electricians arrive, double check the locations yourself and take photographs of the blocking. Use a large permanent marker and write the centerline height and distance from the nearest corner on the block. A close up photo in addition to a wide angle photo will allow you to easily locate the block, once it is hidden by drywall or tile. But, visit the home days before the drywall will be installed. Some of the blocking may be missing as the other tradespeople might have knocked it out. Unless they are instructed to work around the blocking, an impatient subcontractor might remove one or more pieces of blocking.
A pet peeve of mine happens to be light switches. When I visit homes I haven't built, I hate how the cover plate is always so close to the wood trim around doors. Adding a simple scrap of 2x4 lumber to the rough door frame at each switch location gently nudges the switch away from the finished trim lumber.
Column NH003