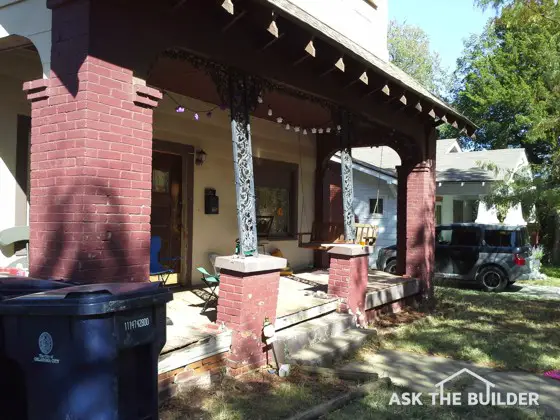Removing Porch Columns
DEAR TIM: My relatives want to repair failing decorative iron columns and short stubby brick pillars that are part of a front porch on a home that's about 100 years old. A giant section of the house overhangs the front porch and I'm certain the decorative ironwork is helping to hold up the second story. How can we determine if the decorative ironwork is indeed bearing weight? How would you provide temporary support to the house while you repair the tilted brick pillars? Why do you think the brick pillars failed yet the giant brick pillars at each corner of the porch are still plumb and in perfect shape? John H., Hudsonville, MI
DEAR JOHN: I've seen quite a few porches on older homes that sport decorative ironwork as well as brick posts. What one always has to consider is if what you see is all original. This would not be the first home where a popular trend triggered remodeling work by a past owner that transformed the look of the house. This is quite common when it comes to front porches as they're usually the center of attention when viewed from the street.
If the ironwork and stubby brick pillars were added at a later date, then there's a fair chance they're non-load bearing. If that's the case, there would be a giant beam that spans between the two corner brick pillars. That said, it's also possible there were original intermediate columns between the corner pillars and a past contractor altered them to install the ironwork. See how complex it can be to determine what might be going on?

These wrought iron porch columns and brick support piers are out of plumb and must be repaired. Photo Credit: John Hartney
Instead of guessing and hoping the ironwork is non-load bearing, your relatives should hire a residential structural engineer to investigate. This is always the smart thing to do and engineering advice from a professional is always the best money spent on a job. Can you imagine what it might cost to repair a major structural collapse should someone take out one of the ironwork pillars and part of the upper structure sag or collapse?
If the engineer determines the ironwork is non-load bearing, there will be no need for temporary supports. If he does feel the ironwork is load bearing, then request that he draw up a plan showing the temporary supports, what material to use and how to install them. If part of the repair involves digging and pouring new footers for the failing brick pillars, be sure the temporary support system is far enough away from the holes that the supports will be stable. Holes have caved in before because of pressure placed on nearby soil by temporary supports!
Don't allow your relatives to guess about a temporary support system. You'd be stunned by the weight of the second story that overhangs the porch. Tons of weight need to be supported and a few angled 2x6s with notched cuts will be a folly.
There are all sorts of possible reasons why the stubby brick pillars failed. A few suspects immediately come to mind as I've worked on many an older home.
Your photo communicates to me your relatives home is in an older neighborhood that was once a suburb of an older city. It appears the house is close to the street and undoubtedly is served by city water and sewer.
If this is the case, it's very possible there's been a chronic leak in the sanitary sewer line leaving the house. Leaks like this can erode the soil around and above a sewer line creating a void under the ground above. Sidewalks start to sink and steps and brick piers can start to tilt.
It may be a waterline leak, but I doubt it. Your relatives would have noticed a jump in their water bills. If water is leaking underground and not showing at the surface, the higher usage reflects in larger water bills.
Buried downspout drain lines that transport water from the roof to a city storm sewer or just dump it at the curb can also be the root of the problem. If one or more of these drainage pipes is broken, the leaking water slowly erodes the soil around the pipe and the ground above starts to slowly and surely cave in.
Finally, the cause could be poor soil conditions at this concentrated spot in front of the house. While this is rare, it's possible. I once encountered poor soil conditions while building a room addition. I had to install four piers about ten feet apart from one another along the back foundation wall of a home.
Three of the piers went in fine hitting perfect soil conditions down just 30 inches from the surface. An intermediate pier hit bad soil right away and I had to bring in a pier-drilling rig that finally hit good soil down 18 feet later!
The structural engineer will also be able to offer advice on the proper footer to install and how to account for poor soil conditions should that be the root cause of the tilted stubby brick pillars.
Column 1114
One Response to Removing Porch Columns