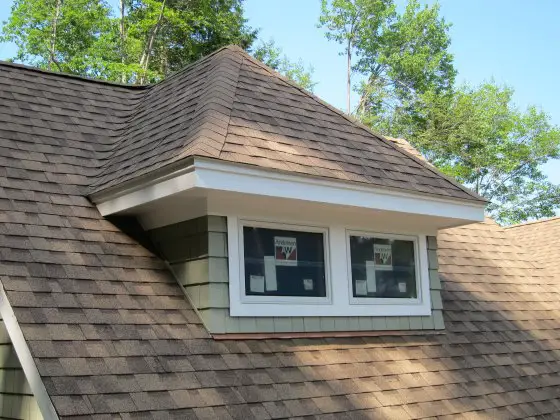Roof Dormer Tips

This roof dormer was built in a couple of days. It takes some serious carpentry skills to do this. PHOTO CREDIT: Tim Carter
DEAR TIM: The roof on my house is just a big flat area. I’ve seen similar style houses that have a dormer on the roof. This structure makes the house far more interesting. What’s it take to add a dormer after a house is already built? Can you add one if the roof is constructed with modern trusses? Is this a job an average homeowner can do? What are the most important aspects of the job? Cindy W., Greenville, SC
DEAR CINDY: You’re so right. These miniature houses that you find on a roof are called by many names. I’ve heard in my career, doghouse dormers, attic dormers and even roof dormers. The point is they’re a very eye-catching architectural feature, and they absolutely can make the roof of a house look far more interesting.
The good news is you can add a dormer to an existing roof. The bad news is that it’s not a do-it-yourself job. I say this assuming you have limited carpentry and roofing experience. The dormer requires you, or the person building it, to have a complete understanding of roof flashings of just about every type. If you don’t have this skill set, you’ll have leaks for sure in your roof.
If your home has traditional roof rafters and an open attic, you can add a functioning dormer that you can walk into, install a window seat and have a real window that opens. If your home was built with trusses, you can install a make-believe dormer that looks good from the street, but you don’t see it when you pop your head up into the attic space above your home.
In the case of trusses, the dormer will probably be just decorative and is connected to the top of the roof surface. You can cut into trusses and modify them to make a real dormer, but it’s very complex and it requires a consultation and plan from a licensed structural engineer that’s familiar with trusses. Since you can’t effectively use an attic space that is filled with trusses, you might as well just create the decorative dormer and play fool-the-neighbors-and-passers-by.
Let me briefly describe what’s involved in adding a dormer to an existing home, and you’ll start to understand why it’s a job for a pro.
The first thing I would do is make sure I’ve drawn up a great plan that’s to scale. You want to make sure the dormer is not too small or too large. You can get a feel for this by looking at houses that have dormers that appeal to you. Nothing looks worse than a tiny dormer on a massive roof.
Once I have a plan, then I obtain any necessary permits. This might be more of a challenge than you think.
With a permit in hand, now it’s time to get to work. I start by stripping off the roofing material in the area where the dormer is going to be placed on the roof. This one task would terrify the average homeowner, as all they can think of is what happens if it rains.
This is why you have Plan B. That’s a large waterproof tarp and lumber that allows you to completely cover the entire part of the roof in case a storm does roam your way. Years of experience have taught me never to start a project like this unless I’m guaranteed three days of exceptional weather with no rain in the forecast. But it’s good to be prepared.
If you’re creating a dormer on a roof framed with common rafters, you’ll need to double or triple up the rafters on either side of where the dormer will be. Since you’ll be cutting into two or more rafters to create the hole for the dormer, the load from those cut rafters has to be transferred to the rafters on either side. I told you this wasn’t going to be easy.
Once you have the hole created for the dormer, now you have to start to build it. The three walls that make up the front and sides of the dormer will all have angles that compliment the slope of your roof. You also have to build a tiny roof on your dormer. Now it becomes painfully obvious why you should have paid attention during your high school geometry class.
I believe you’re starting to get the picture of how much is involved in working on a sloped surface and all the different things you need to know to complete a job like this. And to think that I’ve just scratched the surface. There are many other detailed parts of this job that would take hours to convey.
In my opinion, the most critical aspects of building a roof dormer are the structural and roof flashing components. The loads on a roof are significant, and you need to make sure that when you cut into a roof, you know what you’re doing. Add to this the added weight of the actual dormer. The materials used in the dormer could easily approach one thousand pounds.
To make the roof connections in a dormer waterproof, you need to know about step flashings, counter flashings, valley flashings and base, head and sill flashings. You better know how to solder flashings too, as you’ll have to solder the lower corners of the base flashing where the front wall corners of the dormer contact the existing roof. It’s all very complex.
Column 890