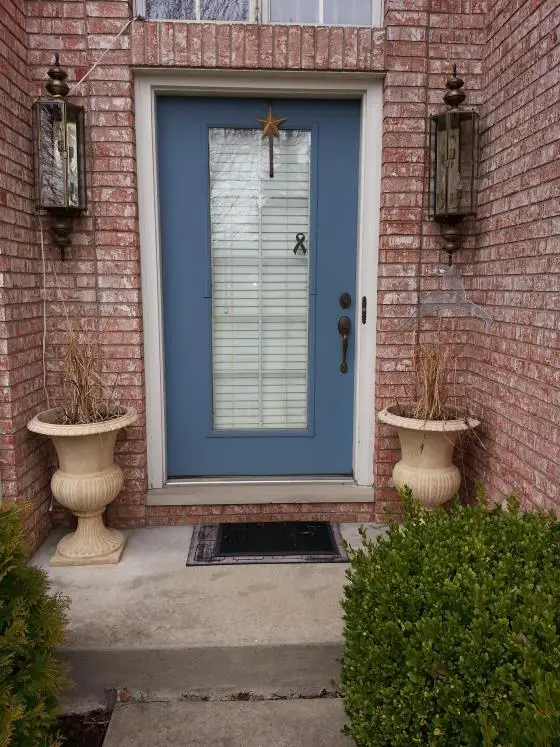Save Money – Use a Standard-Sized Exterior Door

A standard-sized door can be used to replace this existing door. Photo Credit: Karen Grater
DEAR TIM: I have a problem. I need a new front door, but I'm being told that I have to have an expensive custom door made. I simply can't afford that right now. My home is brick veneer and the width between the brick is 45 inches. The height of the opening between the limestone sill and the brick angle iron that passes over the door is a little taller than 84 inches. Is it true that I need a custom door? The frame walls on the other side of the brick are just normal 2x4s. Is the contractor just trying to trick me? What are my options? Karen G., Valparaiso, IN
DEAR KAREN: I can't pass judgement on the intentions of the contractor that said you need a custom door. It's possible he's dishonest, but it's possible he simply doesn't know how to solve your problem.
Believe me, I've seen plenty of situations in older homes where the front door was an odd size. I've worked on older homes where it was vitally important to preserve the architectural integrity and a custom door was the only solution. Frequently the issue is the width of the door jamb.
Modern homes, and I classify those build from the late 1960's to the present, tend to have fairly common exterior door-jamb widths. They'll usually be 4 and 9/16ths inches or 6 and 9/16ths inches. This jamb width matches the measured wall thickness including the exterior wall sheathing, the actual wall framing stud and the interior wall covering.
Houses that were built prior to WW II typically had thicker wall studs, 3/4-inch exterior sheathing and plaster and lath interior wall covering. I frequently had to order door jambs that measured 5 and 1/4 inches to deal with these situations.
Here's the good news. When it comes to brick veneer homes and replacement doors, it's always better for the masonry opening to be slightly larger than too small. It's really easy to fill the extra space with wood that can be made to look perfectly normal. It's expensive to enlarge a masonry opening and make it look like nothing was touched. In fact, it's nearly impossible to do.
In your case, I feel you can use a standard exterior door with no issues whatsoever. Most exterior doors are 36 inches in width. By the time you add in the spacing between the door and the jamb and the thickness of the jamb, you have a unit dimension of 38 inches or so. Add 4 more inches for the standard brick molding and you'll be pretty close to 42 or 43 inches in total width.
Your masonry opening height also allows you to easily fit in a standard exterior door that comes with factory-applied brickmold trim. My guess is the contractor just looked at an existing door at a home center and saw there would be a large gap between the factory applied brickmold and your brick.
Guess what? You can easily remove the brickmold trim that comes from the factory and install different trim. You can also leave on the brickmold trim and add additional trim boards between your new door and the brick. With a small amount of skill these added boards can be made to be quite decorative and add additional character to your door opening.
You have other options as well. If you don't want to layer all of these additional trim boards you can have custom brickmold trim made at a local lumber mill. In fact, you can actually design what the profile of this molding will be if you have a creative flair!
The lumber mill will carve a shaping knife that fits into a milling machine that transforms a rectangular piece of lumber into an exquisite piece of molding with a profiled face. The cost to create this custom knife may only be about $100.
If it were me, I'd probably not have custom trim made. I'm convinced that if you visit a traditional lumber yard that has many different moldings available that you'll be able to use two or three different moldings to create a stunning stepped casing for the exterior of your new door.
Once these are stained or painted, they'll look like they were the original moldings. The best part about this is your door will have a distinctive flair that sets it apart from all of your neighbors' doors that have the standard blah brickmold trim.
Making the door fit inside is much less of an issue. You can probably reuse your existing interior trim molding. You may have to just install two new pieces of baseboard and do some minor drywall patching and painting. It's not that hard to do for an experienced contractor.
Visit a local lumberyard or a company that sells new exterior doors. They'll have several contractors you can call that absolutely have the needed experience and skills to install a standard affordable door in your opening. Let me know how it turns out!
Column 993