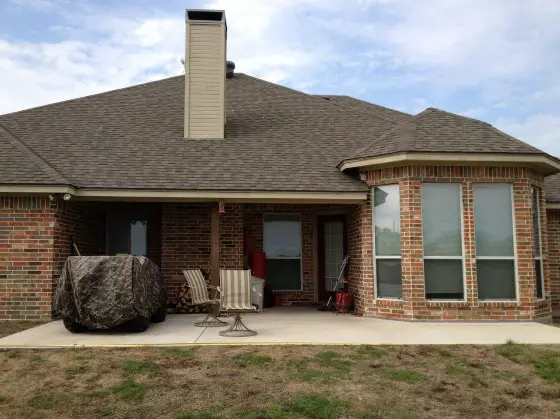Transform a Patio Into a Screened-In Porch

This patio will be extremely difficult to enclose. The irregular shape of the house and different roof heights create significant challenges. Photo Credit: Barry Hoosing
DEAR TIM: I have an existing patio at my home that I'd like to enclose with screening and a roof. The rear wall of my house is irregular, the roof is at different heights and one corner of the patio abuts an octagonal room. It seems impossible to do this job so it will look good and be functional. How can I achieve the goal of having a nice screened-in porch? Barry H., Austin, TX
DEAR BARRY: I looked at the photograph of the rear of your home and it gave me a headache! You bet it would be tough to enclose that patio and make it look good. You may be surprised at the first thing I looked at in the photo. I studied the shape of your existing patio before I even looked at the exterior walls and roof of your home.
Guess what? In my opinion, your existing patio slab might not be optimized with respect to shape and size for an ideal outdoor room. You may discover that you can't easily fit the furniture you want on this screened-in porch when the job is complete.
What's more, I noticed the house roof extends across a recessed part of your home. The windows in this area are shaded by the roof undoubtedly making those rooms somewhat darker than the others.
Adding a screened-in porch with it's own roof will make those rooms even more dungeon-like. You can help solve this problem by installing three large skylights in that part of the roof that overhangs the recessed portion of your patio.
Years ago, I was faced with a similar situation at one of my jobs. A customer wanted a cozy screened-in porch, but it was very problematic to add it to the existing home. Working with a great architect we decided to solve the problem by making the screened-in porch a separate structure.
We located this new outdoor room about 12 feet from the existing home and connected it to the house with a decorative breeze way. If you don't want to connect structure to your home with a breeze way, you don't have to. However, check your local zoning regulations to see what's required. You may discover that connecting the breeze way to the home actually allows you to create a larger detached screened-in porch than you might be able to do otherwise.
Here's the best part. If you decide to create this detached screened structure, you can make it any shape you desire. It can be a square, a rectangle or even an octagonal porch to mimic the octagon on the back of your home.
It just so happens that's the type of screened porch I built for my client. It was an octagonal screened-in porch that had the perfect amount of space for all the furniture. This porch became a giant lantern that was surrounded by gorgeous landscaping. It was the focal point of the back yard.
When you sat in the screened-in porch, you thought you were in your own private wildlife preserve. It was a magical place to read a book, relax or just have a conversation with a friend or soul-mate.
If you attach your screened-in porch to the house, you don't always get those benefits. The one wall of the screened-in porch is the house and you simply don't always get the privacy you want.
Keep in mind as you plan this outdoor room to do so by actually placing the furniture you want where you want it. Frequently people make errors by guessing the size of the room they hope will work. All too often, the room ends up being cramped and furniture is crammed into the space.
You have a golden opportunity to get this right. If you choose to create a free-standing structure, take the time to arrange the furniture in your yard with the proper spacing. Be certain you can move around the furniture easily. Model the placement of the chairs, tables and benches after your existing indoor rooms that you love. You can easily measure the space between pieces of furniture in your home and set up your porch furniture so it's right.
The porch I constructed for my client had generous 10-foot walls and a vaulted ceiling with exposed rafters. We ended up painting the underside of the roof a light color that produced a very warm feeling.
If your budget allows, you can install tongue and groove lumber to the underside of the roof rafters for a more finished look. I'd also recommend a ceiling fan in this porch as well as some soft indirect lighting that bounces light off the vaulted ceiling.
Taking the time to think about the lighting and how this space will feel at night or just after sunset will pay huge dividends. Soft lighting is key to creating a highly enjoyable ambiance in this space. Believe me, the bugs will really want to get in there to enjoy it with you!
Column 997