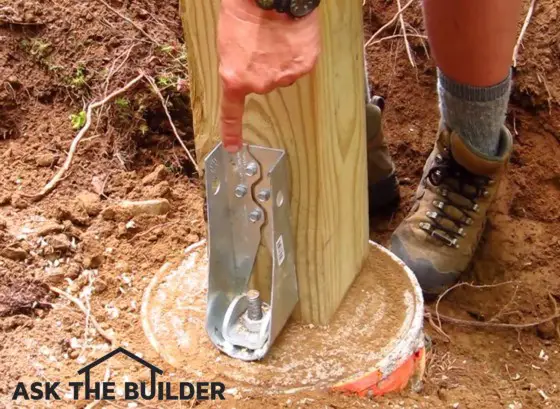Wood Posts on Concrete Piers

You can clearly see the special hold-down anchor that connects the wood post to the concrete pier. ©2017 Tim Carter
DEAR TIM: I need to build a deck and I'm told that the wood posts that support the deck must then sit precisely on top of concrete piers. How in the world do you connect the wood posts to the concrete piers so they don't wobble off? How do I connect the wood beams that support the deck to the wood posts? Any tips on getting this job off to a good start would be appreciated. Bonnie S., York, SC
DEAR BONNIE: Your bewilderment is pretty common. What you're attempting to do requires a certain amount of building skills and magic, especially if you want the deck to be both structurally sound and meet or exceed building code requirements.
It's important to realize that many people each year are injured in wood deck collapses. Some people die. If you don't want that to happen at your house, you absolutely need to realize when you're drifting outside of your building comfort and knowledge zone.
In the small space I have here in this column, it's impossible to share with you all the tips about what you're trying to do. However, I do have a few videos you can watch for free that should help clear up any confusion you have. The link to those videos is at the end of this column.
First, let's talk about getting the concrete support piers in the correct location. One way that's worked really well for me for years is to just construct the outer frame of the deck and support it temporarily with simple framing lumber. Using two tape measures I then take the time to get this outer frame square. Once it's square, I then nail in some flat diagonal braces to keep it square.
With the outer deck frame joists up in the air and in position, you can then locate where the beam will be up in the air. Some deck joists cantilever out over the deck beam and frequently the deck beam is under the end of the floor joists. Use your plan to locate your beam on the deck frame that's suspended in the air.
Using a plumb bob, or a laser level if you own one, you can then create on the ground the locations of where the beam will be. Once you have this, you look at your plan to see the spacing of the wood posts that support the beam. Plumb bobs are inexpensive and highly accurate, so don't allow someone to pooh pooh the idea of using one. You now know where to dig the holes for your concrete piers.
There are any number of wonderful metal connectors that are made that allow you to permanently connect a wood post to a concrete pier. They're fabricated in different sizes to fit different-sized wood posts. You'll discover the biggest challenge is locating the anchor bolt that needs to be embedded in the wet concrete. There is very little margin for error depending on the metal connector you choose to use.
Understand that decks, as well as sheds and other structures, need support for sideways and uplift forces. Don't think that the force of the deck is always down to the earth. Be sure you select the correct framing connector and anchor bolt that will be suitable. A structural engineer or architect can assist you here.
There are any number of ways to connect the wood beam that's under the deck floor joists to the vertical wood support posts. Once again, the companies that make the metal connecters for attaching the post to the concrete piers, well, they make similar metal connectors that allow you to do a great job of connecting the wood posts to the wood beam.
I tend to gravitate to making a traditional lap joint at this location. If my deck beam is a double 2x10 or a double 2x12, I prefer to make a notch in a 6x6 post. This notched cut allows the beam to sit on a shelf I've cut into the wood post. The remainder of the 6x6 post laps over the inner or outer vertical face of the beam. I then use through bolts that pass through the beam and this post extension to complete the connection. I never use lag bolts.
I prefer this method because it creates solid bearing of the deck all the way down to the concrete pier. I've seen other people bolt the beam to the side of the wood post, but then all the weight of the deck, the people and things on the deck is supported just by the small bolts that pass through the vertical post. I think it's better to have the wood beam rest on the vertical post.
Believe me, there are many other aspects of this job you need to know. Some of it is common sense, but much of it comes with experience. Be sure the wood you use has the proper chemical treatment, especially if the wood posts will be contacting the soil at any point.
You can watch three free videos showing very important post and beam installation steps. These videos will show you concrete pier and wood-post installation secrets I've discovered the hard way over the past 40 years. Click here to go this page now.
This column was featured in the opens in a new windowMay 13, 2013 AsktheBuilder Newsletter.
Column 986