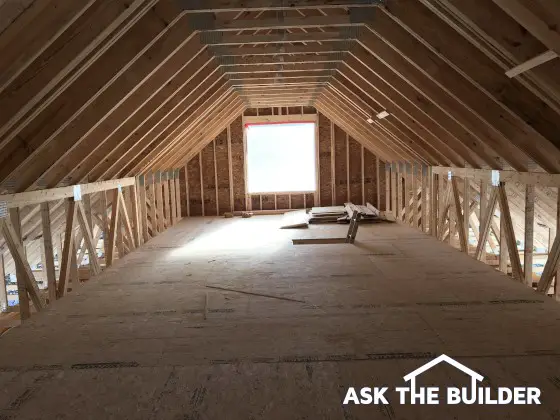Attics are Easy in New Homes/Remodels and Fast Desktop

This is an attic space in a new home. Most builders would have used standard trusses and wasted all this space. (C) Copyright 2019 Tim Carter
Attics are Easy in New Homes/Remodels
QUESTION #1: Tim, I grew up in an older home with an attic. I love storing things up there. When I watch new homes being built, all I see are trusses with all sorts of cross supports that make it impossible to have an attic. Can you have an attic in a modern truss? Is it hard to do? What about traditional stairs up into an attic? Can you have those instead of the flimsy pull-down stairs? Betty B., Valdosta, GA
Betty’s question reminds me of an embarrassing and enlightening moment I had as a very young builder. I was building a home for a friend and he had purchased the plans from a company that had hundreds of plans in a book. The house called for normal trusses and that’s what I ordered. The roof was moderately steep and the overall height of the trusses was about 13 feet.
After the trusses were set and the roof sheathing was on he visited the site on a weekend as he was a traveling salesman. He looked up into the maze of lumber above his head while we stood in the entrance hall and said, “Wow, what a massive waste of space. Why didn’t you create an attic up there?”
My reply was that I ordered the trusses the way they were shown on the plan and that was that. It’s important to realize this was before the Internet existed and I had only seen normal trusses early in my career.
On my next visit to the lumber company I asked a salesman, “Can a truss be made that has an attic in it?” The salesmen pulled out a book and showed me numerous truss designs that allowed a large square or rectangle to be made in each truss! Oh my, imagine the possibilities!
The good news for you should you be building a new home, adding a large room addition, or even building another structure with a pitched roof is that you can have a bonus room built within the roof trusses for a very reasonable upcharge.
The steeper the pitch of the roof over the structure, the larger the room can be in the attic. I’m typing this column right now in my small man cave that’s above my garage. Fortunately, the builder of this home used attic trusses over the large garage to create a vast storage area. I installed windows on each end wall of this space and built a wall at one end to create a small cozy ham radio shack/office for myself. It’s a perfect hideaway and allows me to work and talk with people I can’t see undisturbed.
Houses with low-sloped roofs can have special trusses that resemble attic trusses. These are called storage trusses and they resemble a crawlspace under a home. You can crouch down and move around in the storage trusses to retrieve stored items.
Betty’s old house was framed most likely with traditional rafters that allowed an opening to be created in the floor for a traditional staircase. You’re never supposed to cut any member of a prefabricated roof truss, so how can you make a wide staircase opening that’s perpendicular to the run of the trusses?
It’s easy. A truss designer uses software that creates two giant girder trusses that allow for a full-sized staircase up into the new attic space. All you have to do is draw the staircase on the floor plan where you want it to go up into the attic and the truss manufacturer will make the magic happen for you. The carpenters on the job, with the help of a small crane, can put all the trusses and other pieces together in less than a day!
Fast Desktop
QUESTION #2: Can you help me, Tim? I’m on a very tight budget and desperately need an extra flat work surface that can be a desk for my son to do his homework as well as a hobby area. Another key point is I have virtually no tools and my building skills are poor. What can I do to solve this problem in less than a day? Brandi S., Rio Rancho, NM
I think all of us have been faced with this dilemma at one point. I know I have and fortunately, there’s a solution that requires no tools whatsoever! You may find a perfect used desk at a yard or garage sale or online websites that have local yard sale groups.
The fastest way to create a flat desk surface is to use a simple hollow-core door that just about any home center or traditional lumber yard stocks. Doors are usually 24, 30 or 32 inches wide and 6 or 6-foot 8-inches tall. A 24-inch by 72-inch door makes for a marvelous desk surface. The doors are normally 1 and 3/8-inches thick and quite strong.
Visit a large retailer that sells storage products and you’re going to discover stackable plastic drawers or drawer carts on wheels. I went online and found a set of two carts that would support the door and put the working surface of the door just about at the right height.
The drawer carts have three drawers in each one and measure 14.5 inches wide by 12.5 inches deep and 26 inches high. You place one at each end of the door and the void space between them provides plenty of room for your legs. If you need the top of the desk to be higher, just stack a few spare books on top of the drawers to get the top of the desk about 29 inches off the floor. Enjoy your new and easy desk!
Column 1287