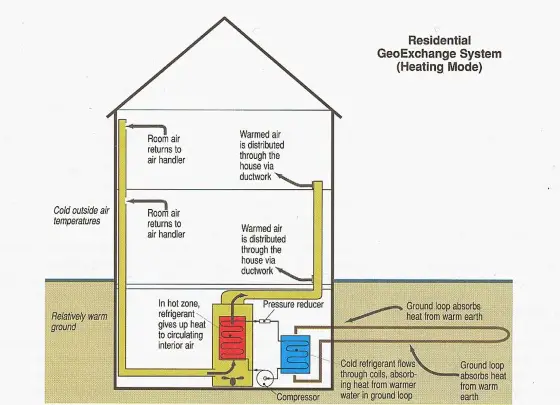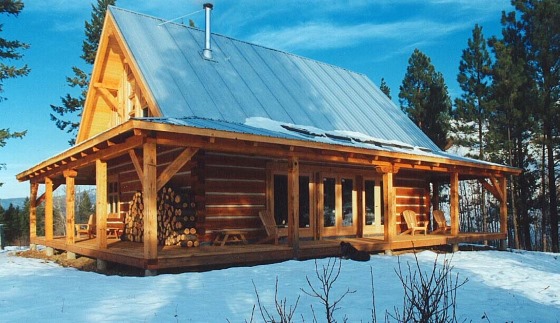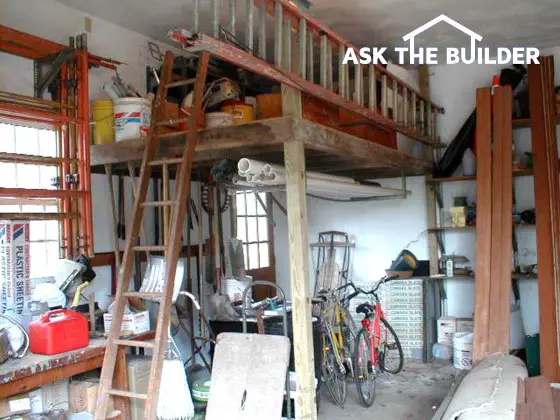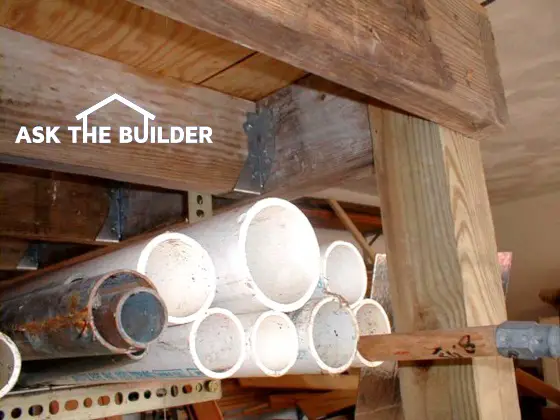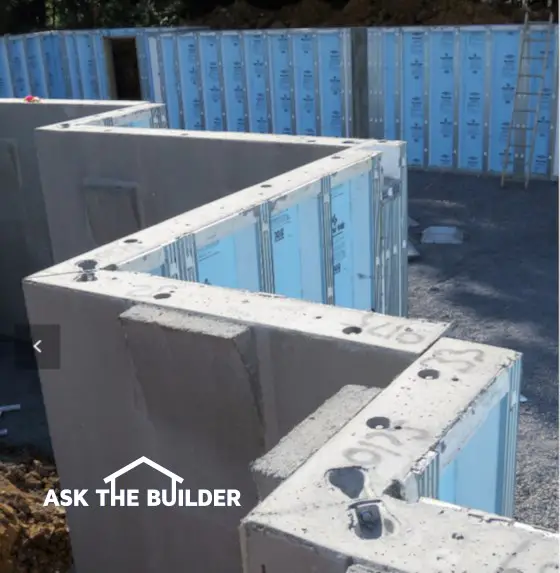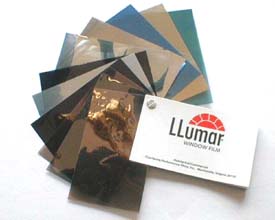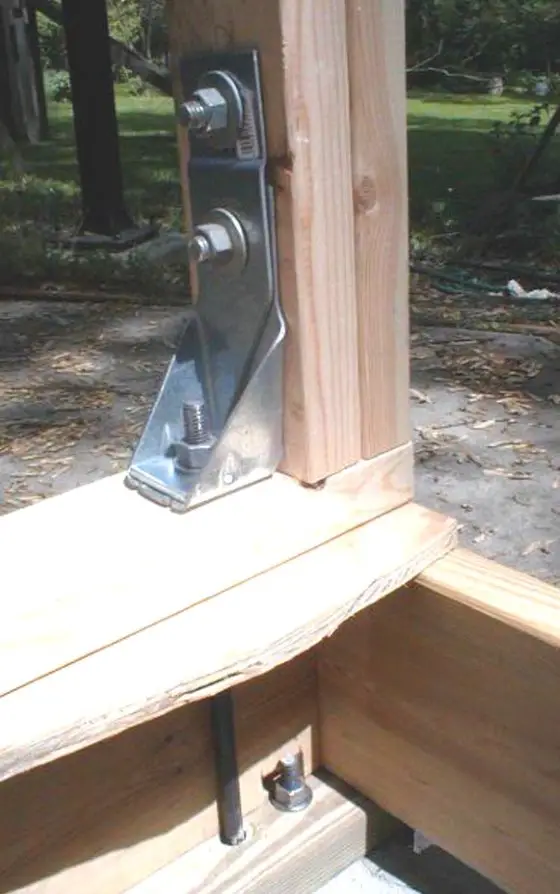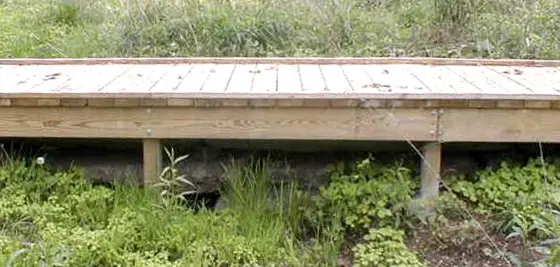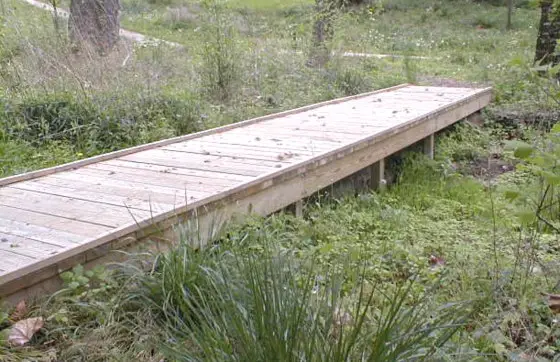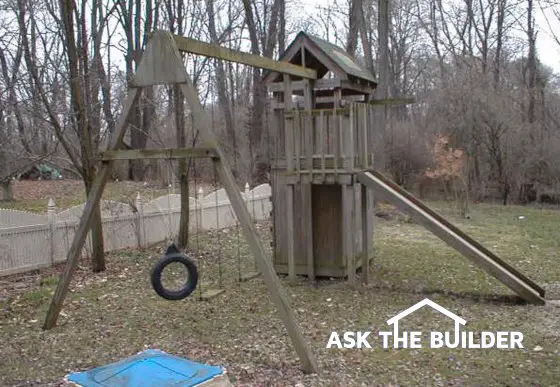
DEAR TIM: I have decided to build an outdoor activity center for my children. After looking at some of these at stores I am really discouraged at the installed price. I have a small budget of $900.00 and am quite handy. Do you think I can build a nifty play set for this kind of money. Do you have any design guidelines that might help me? Becky T., Winchester, KY
DEAR BECKY: I think you can tackle a project like this if you have some general construction knowledge. You will need an extra hand from time to time, but for the most part, it is a one person job. If you build a play set like mine, you will be able to stay $100.00 under your budget. I feel it may take you about 30 to 50 hours worth of work to build what I have in mind.
The key to this project is to think small. Kids love spaces that are in proportion to their bodies. Their arms, legs, and hands are smaller too. You need to keep this in mind as you build ladders, railings and other grab bars. Ceiling heights should not exceed 6 feet if you want them to feel comfortable in their new clubhouse/fort/vacation home.
I built a combination swing set with slide, first story playhouse with a second story lookout post/fort that my kids are continuing to enjoy. The fort has a steep pitched shingle roof with a plexiglass panel skylight. A climbing rope and trapeze beam are also part of the structure. A fireman's pole is going to be added this spring.
The swing set design needs to be right if you want safety and lots of glee from your kids. The bottom of the beam that supports the swings should be a minimum of 10 feet from the ground. This provides a generous radius for each swing. Use medium grade zinc chromate coated chains that will easily support the weight of an adult. The chains need to be connected to eye bolts that pass completely through the overhead beam. Do not use lag type bolts as they can pull out over time.
My playhouse measures four feet wide by six feet long. It has an interior ceiling height of 6 feet. There is one door and three windows in the walls. Directly above the playhouse is a second story lookout post/fort. It is built just like a deck with a 36 inch high pickets spaced on 5 inch centers. You access this fort outpost by scaling a vertical ladder attached to one side of the playhouse.
The lookout post/fort is covered by a shingled roof that protects the defenders from direct sunlight, rain, or incoming mud balls. The bottom of the roof is just four feet from the lookout post floor. This allows occupants adequate protection from the elements and projectiles.
The four foot wide end of the second story closest to the swing set opens to a platform at the top of the slide. This small platform is one step down from the second story level. It is surround by a safety railing. This same platform is the access point of the future fireman's pole that will be opposite the slide.
The large 4 by 6 inch beam that supports the three swings is supported at one by the playhouse structure. The other end is supported by two angled A frame 4x4 inch posts that are sunk into the ground. If you don't desire to dig angled holes for these posts, you can prevent the bottom of the 4x4 inch posts from spreading apart by using two horizontal 2x6 members that are through bolted into the bottom of the A frame posts.
Be sure to through bolt all structural connections. Lag bolts can loosen over time and pull out as kids stress the structure with swinging, climbing, and jumping. Periodically check the nuts and bolts and tighten as necessary. Always check in the spring before play activity begins and once again in mid-summer. You will be surprised how wear and tear will loosen play set hardware.
Author's Notes: June, 1999
When this column appeared in April, 1999 in the St. Petersburg Times, it was seen by one of the nation's top experts on playground equipment. He quickly contacted me to tell me that the set I had built for my daughter had glaring safety defects - some of them that could cause a fatality. One problem that I knew of from the beginning involved the slide. It does not have a radius landing and simply dumps the rider into the dirt. This can cause cracked or bruised tail bones! I simply could not afford a safe plastic slide when I built my play set. I recommend you purchase an approved slide if you build a set.
I had developed a set of plans of my own play set that I was selling to the public. Based upon the expert's comments, I suspended the sale of the plans. Even though the plans included all sorts of caveats and disclaimers, I didn't want to be held responsible in the event a child got hurt.
The Builder Bulletin that follows this column contains several photos of my play set - green algae and all! If you decide to build one, be on notice that the play set contains all sorts of hazards!
Every time a kid gets hurt or killed on even the safest play set, the experts learn more. A new weak link in the design is exposed. If you don't want to take any chances, then I suggest you don't let your kids play. You can also wrap them head to toe in 3 or 4 layers of sheets of plastic that have sealed bubbles of air (of course they will then suffocate or die of heat stroke). The point is this: Having fun usually involves risk. If you build my play set or one like it, then be prepared to roll the dice.
Column 261
