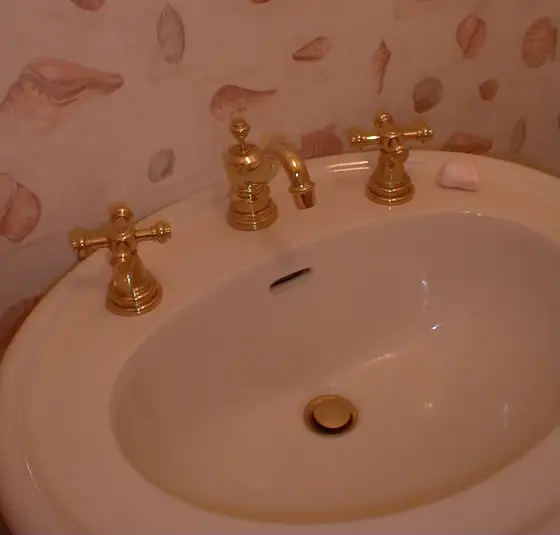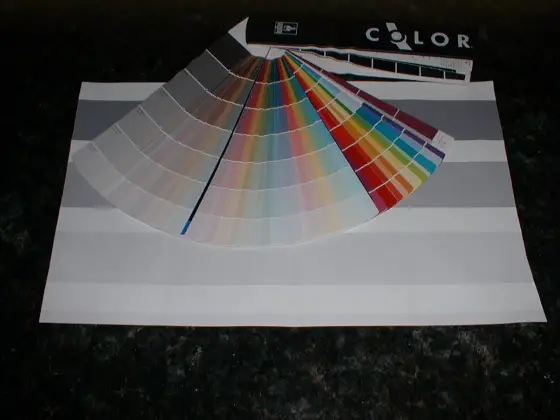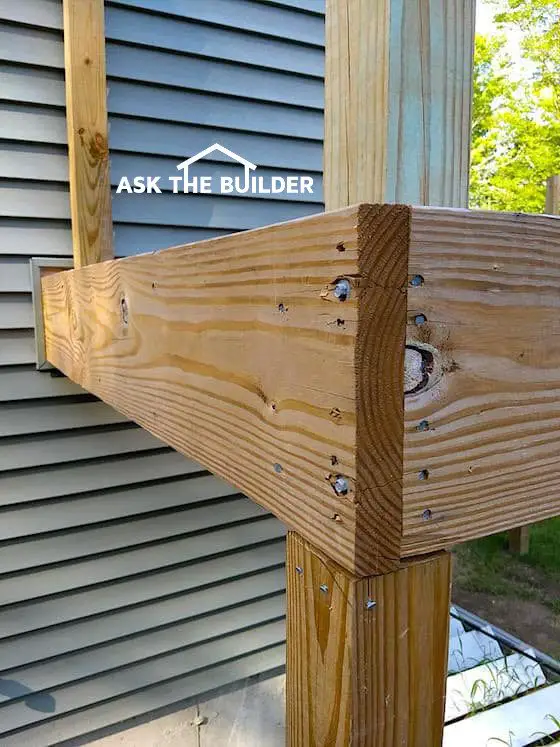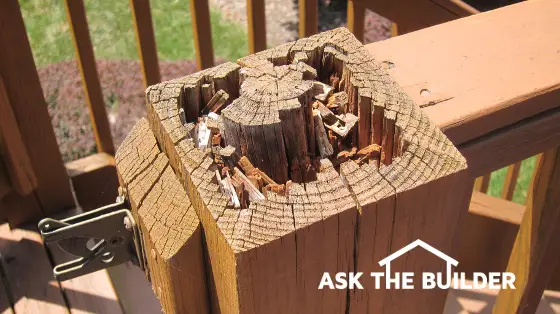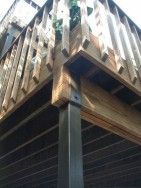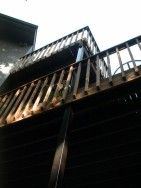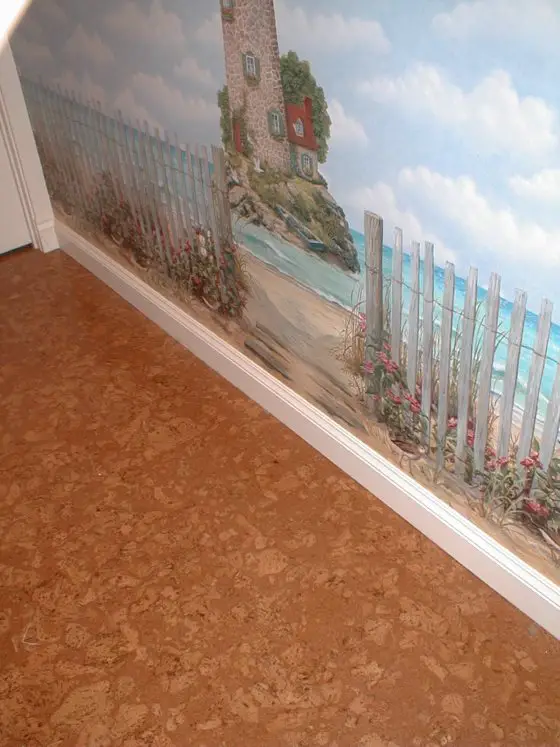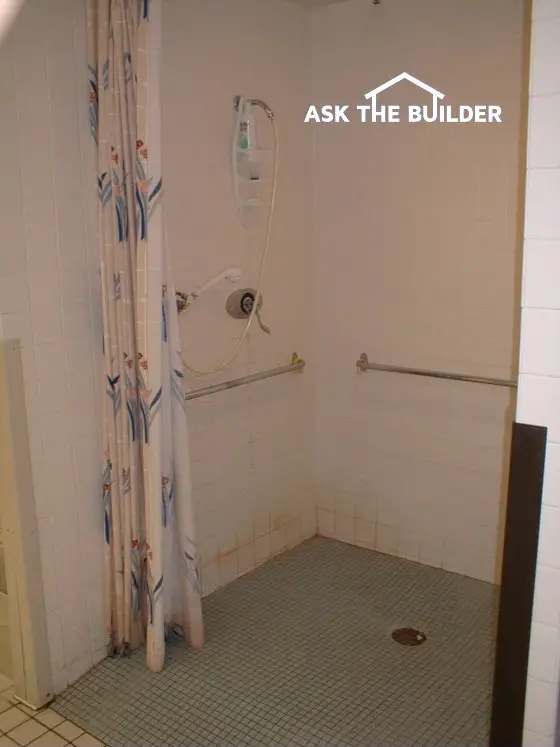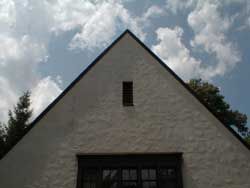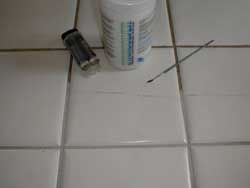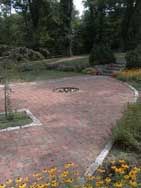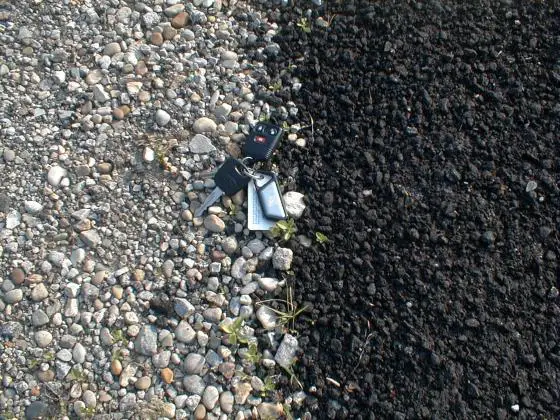
How to Install an Asphalt Driveway | That's fresh asphalt or blacktop on the right. Ford F-250 truck key and fob for scale.
How to Install an Asphalt Driveway - The Gravel Base is Most Important
DEAR TIM: We're building a new home and we are installing a blacktop driveway. There is conflicting information in the bids. One contractor wants to install a three-inch-thick blacktop surface on the hill leading up to the house. Another contractor says a two-inch surface is sufficient. My husband and I want a strong driveway that will last for many years. Which bid is better? Anna H., Danville, PA
DEAR ANNA: If you want a long-lasting blacktop driveway, don't concentrate too much on the thickness of the actual blacktop. The blacktop in and of itself is not the source of strength. The rich-looking smooth black surface that you walk and drive on is merely a top dressing that hides the muscle just below the surface. You should talk to both contractors and ask them questions about the type and thickness of the gravel base that will be installed under the blacktop.
What is Blacktop?
Blacktop is simply a form of concrete. It's typically a mixture of sand, stones of different size, and liquid asphalt. The sticky asphalt binds the sand and stone together and acts as a superior waterproofing material. This is why asphalt drives and roadways can withstand years of abuse from Mother Nature and still perform. But the asphalt binder has one slight drawback. Although it seems to be a solid material, it actually can flow or move when pressure is applied to it.
What's the best blacktop crack filler? Easy - epoxy. CLICK or TAP HERE to see the one I use.
Is Blacktop a Flexible Pavement?
This flexibility is often an advantage as blacktop can conform to subtle changes in the subsoil beneath the pavement that might otherwise cause cracks in a traditional concrete or brick driveway. But even blacktop can crack. Strong blacktop driveways are typically built using crushed angular gravel as a base.
How Thick Should the Gravel Base Be?
This gravel needs to be a minimum of six inches thick for light vehicle traffic such as cars and pickup trucks. If you expect larger commercial trucks to roll up and down your driveway, I would install a gravel base that is a minimum of eight inches thick.
What is the Best Gravel?
The best gravel for blacktop driveways is crushed stone. This is a mixture of irregular angular pieces of rock that may range in size from about 1.5 inches down to sand-sized particles. You want a blend of stones across this range. Roadways that will have heavy vehicles on them often have a 1-foot-thick layer of larger angular stones the size of softballs that lies beneath the crushed stone described above.
Never use rounded gravel as a base under blacktop or asphalt driveways. The rounded stone will move when pressure is applied to it much like marbles that would move about in your pockets.
Get FREE BIDS from local blacktop contractors in your city or town here.
How Strong Should the Soil Be?
The soil beneath the gravel must also be of good quality. Once the driveway is excavated, the soil should be compacted before the gravel base is installed. If the driveway is located in an area of wet or marshy soil, you should consider installing a special Geotextile fabric over the soil before the gravel is installed. This fabric stops soil and silt particles from fouling the gravel. If silt and soil get into the gravel, it acts as a lubricant. The gravel loses considerable strength when this occurs.
How Should the Gravel Base Be Installed?
Install the crushed gravel in layers. The first layer should be three to four inches thick. It should be graded fairly smooth and then compacted with a heavy rolling machine. Once completed, install the second lift of gravel. The width of the gravel base is very important. It should extend six inches beyond the blacktop wherever possible. This extended gravel base prevents the edges of blacktop drives from cracking off when a car or truck tire kisses up against the edge of the pavement.
What Size Should the Stones Be in the Blacktop?
The size of the stones in the actual blacktop is important. Larger stones, up to 3/4-inch in the longest dimension, will make for a very strong surface. Once again, the blacktop or asphalt paving should have a blend of stones that range from large to sand-size. My own blacktop drive that's 20-year-old has these larger stones. Look:
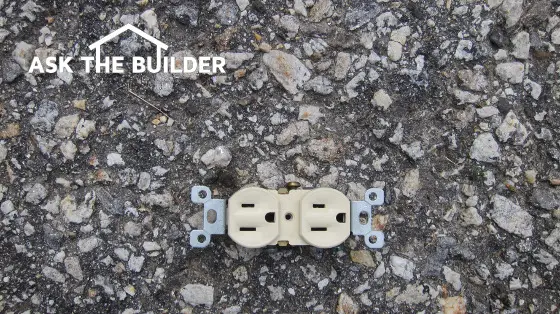
This blacktop is twenty years old and in very good condition. It’s got larger pieces of stone about the size of large grapes. That’s one reason it’s doing so well. (C) Copyright 2021 Tim Carter
Will Thicker Blacktop Last Longer?
Adding extra blacktop thickness will not significantly extend the life of the surface. The two-inch-thick layer of blacktop should be fine as long as the gravel base is installed correctly. Keep in mind that blacktop is available in many different blends and mixtures. Each mixture has its own recipe of the sand, gravel, and liquid asphalt components. Talk with each contractor and ask which blend is best for your area. If you get conflicting answers, then you better get a third opinion.
Should I Install Conduits Under the Blacktop?
Install several plastic conduits under the driveway in key locations. If any utility trenches cross the driveway, be sure they're filled with gravel or structural fill material. A soil-filled trench that has not been compacted can lead to a catastrophic driveway failure in future years.
Plan ahead for invisible dog fences and light posts. Be sure to put in any number of 1.5-inch or 2-inch blank PVC conduits under the driveway. These empty pipes will come in handy down the road when you find the need to install a cable or wire under the driveway. Finally, do not seal your new blacktop driveway for at least one year. The driveway needs to cure for months before it begins to develop a hard skin or surface.
