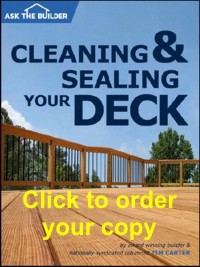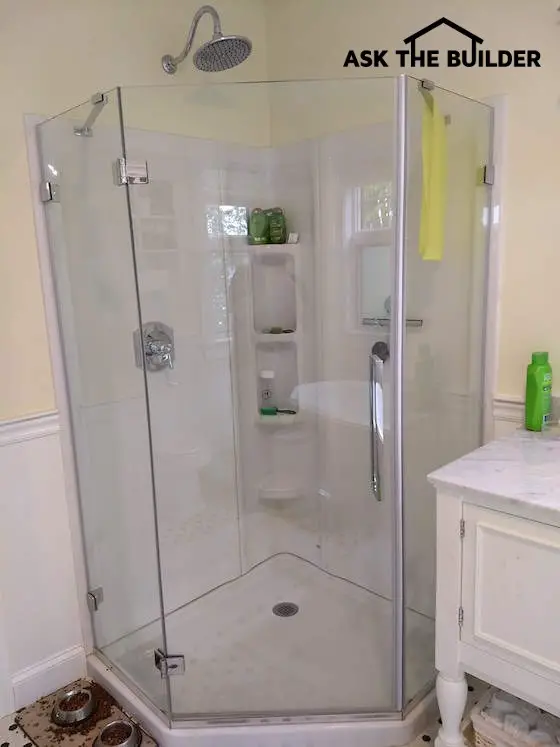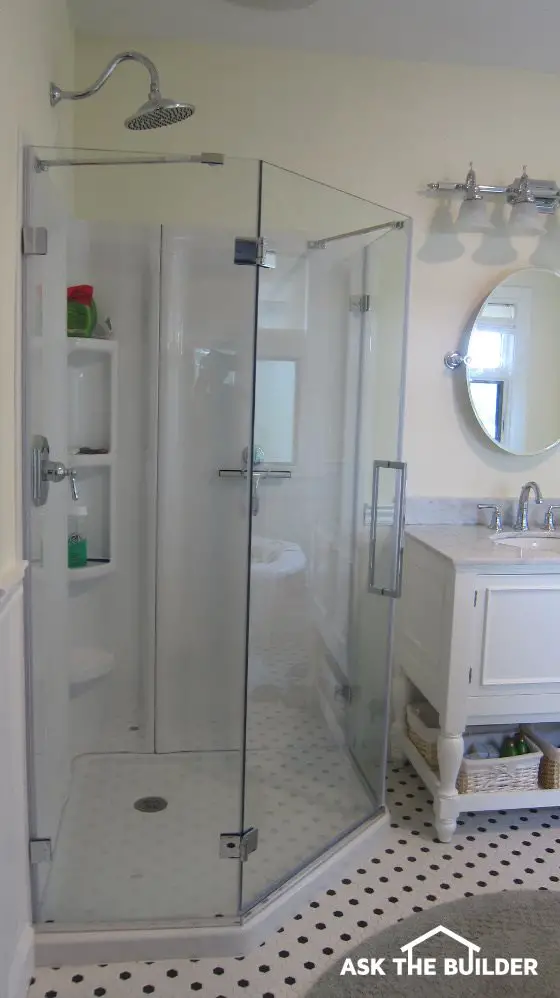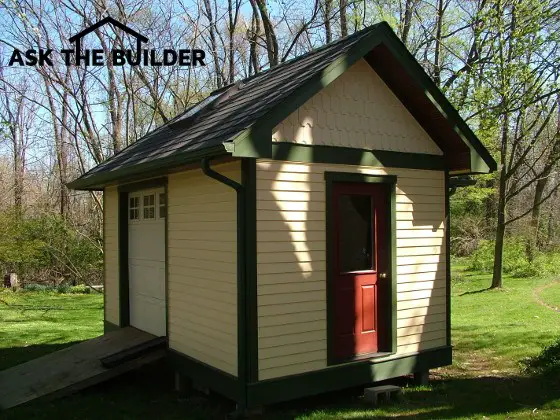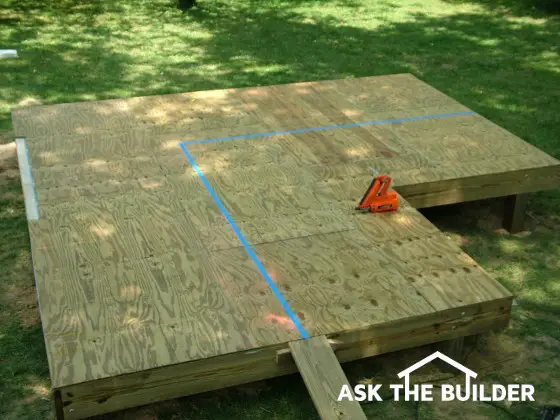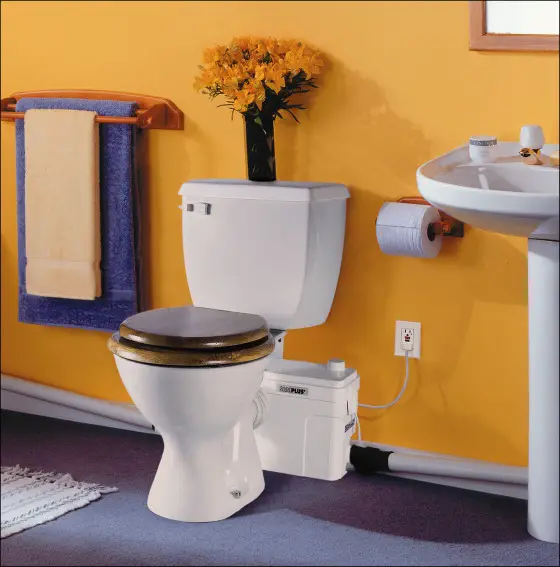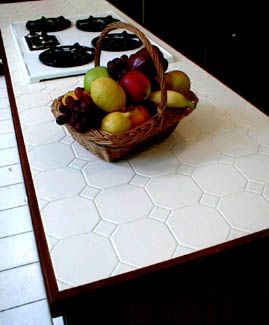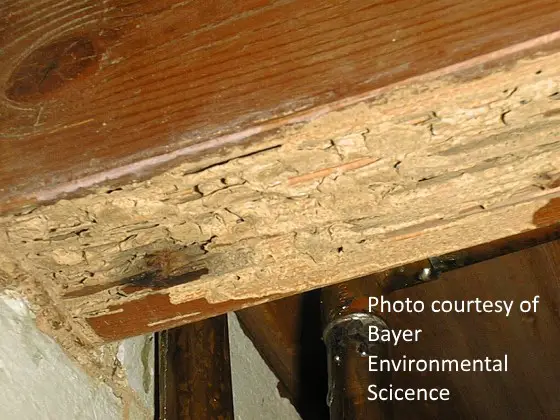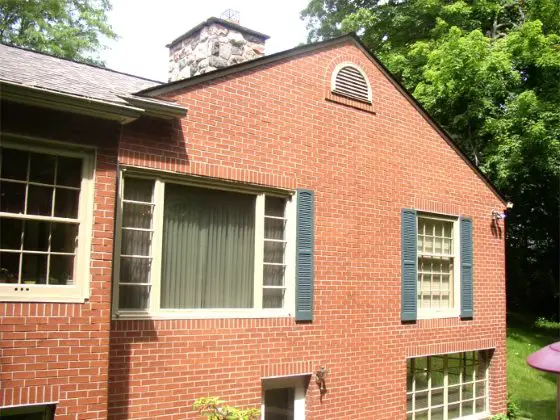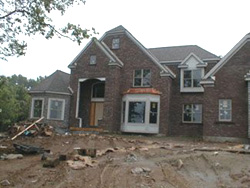Slate Porch - Is it Durable?
DEAR TIM: My wife keeps telling me she is tired of our plain concrete porch and the attached stoop. I would like to surprise her with a distinctive, yet affordable surface. The biggest problem I face is thickness. The new surface can't be any higher than one-half inch above the current concrete surfaces. A neighbor told me to look at slate. Do you think that would work? Is it durable? How hard is it to install? Stan W., Staten Island, NY
DEAR STAN: If only the rest of us husbands could be as lucky as you! You have stumbled across an idea that will make your wife the happiest woman in the neighborhood. She is going to be thrilled with this elegant building material choice. Slate has so much character. It is beautiful yet subtle. I consider it to be one of the most classic natural stone products that you can use on the exterior of your home. As for durability, think how many homes, churches, and government buildings have slate roofs that are 100 or more years old. Can you think of a more extreme exposure than roofing? You can successfully install slate on your existing concrete surfaces so long as they are in good condition.
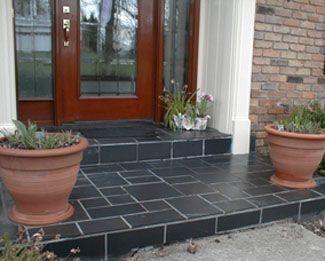
Slate Porch
The slate I used for my friend's stoop was one quarter inch thick. The cement-based mortar I used to adhere it to the concrete added perhaps one eighth inch additional thickness. This will easily meet your height requirement.
Installing the slate is actually quite easy. You need just a few tools: a tape measure, a four-inch wide putty knife, notched trowel, an old paint brush, a diamond wet saw, sponges, and a rubber grout float. All of the tools are affordable except for the diamond wet saw. You can rent this specialized saw at a tool rental shop. The store where you buy your slate might also rent this tool. If you plan your work well, you might only need the saw for 24 hours. You can cut slate with a dry abrasive blade on a circular saw, but it creates massive quantities of dust. It is also possible to cut the slate by hand with a special carbide blade in a hacksaw, but it is a tremendous amount of work.
To insure the slate stays attached to the concrete for many years, you need to do several things. The concrete surface needs to be completely clean and dust free. Scrub it with a scrub brush and soap or use a pressure washer to deep clean it. Only mix as much thinset as you can apply to the concrete surface in one hour. Dampen the concrete with a little water using the old paintbrush moments before you trowel on the thinset mortar. Only spread as much thinset as you can cover with slate in five minutes. Make sure the back of each piece of slate is dust-free and wiped with a damp rage or sponge just before it is set in the wet thinset mortar. Avoid installing the slate on a hot, dry, breezy day.
Once the slate is installed but before it is grouted, sprinkle the entire area with water lightly. Immediately cover the slate with plastic sheeting for at least 24 hours. This plastic and the added water will raise the humidity level and allow the thinset mortar to gain maximum strength. Do not walk on the slate during this time period. Block it off with a barricade so mail carriers, delivery people, neighbors, etc. do not walk on it by mistake. Ungrouted slate or ceramic tile is prone to movement or damage until such time as it is grouted.
Prior to grouting the slate, apply a grout release agent. The cleft surface of the slate is gorgeous but it also makes grout removal very difficult. The release agent will help minimize the amount of work you have to do to get all excess grout and grout film from the surface of each piece of slate. Be very careful to use a minimal amount of water in the sponges as you wipe excess grout from the slate. Using too much water during the grout removal phase can severely weaken the grout. Weak grout will crack and turn to powder after several exposures to freezing temperatures.
Column 459
