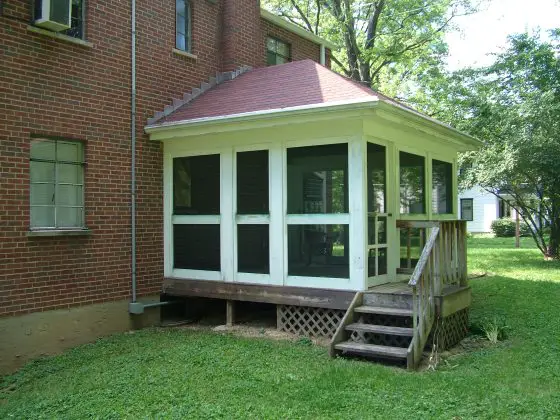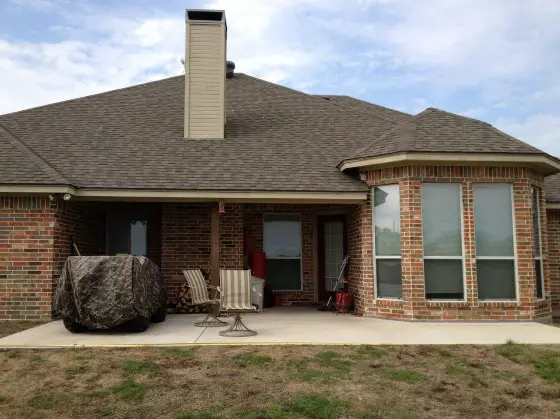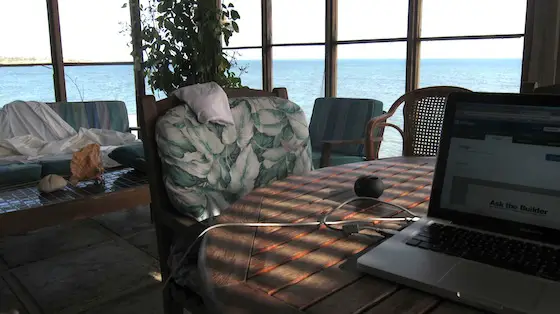Screen Porches
 Screen porches are everywhere here in New Hampshire. I'm about to discover why as Spring is just around the corner and the black flies and noseeums will descend upon us like confetti at a parade. Porch screens are popular in just about any area that has moderate to high humidity and a generous population of insects. Unfortunately, the house I purchased doesn't have a screen porch, but it has a huge room that has windows and doors on three walls. All of these can be opened to create nearly the same effect as a true screen porch that has screens down to the floor.
Screen porches are everywhere here in New Hampshire. I'm about to discover why as Spring is just around the corner and the black flies and noseeums will descend upon us like confetti at a parade. Porch screens are popular in just about any area that has moderate to high humidity and a generous population of insects. Unfortunately, the house I purchased doesn't have a screen porch, but it has a huge room that has windows and doors on three walls. All of these can be opened to create nearly the same effect as a true screen porch that has screens down to the floor.
When you decide to screen a porch, there is much to consider. For starters, the type of screening material is important. Some newer screens allow for much greater visibility than older, thicker screening materials. Be sure to ask about resistance to ultraviolet (UV) light degradation. UV light can make some screens that are made from synthetic materials fall apart or get weak over time. Years ago, most screen were made from thin galvanized wire or even brass, so this was not an issue with them. But modern screens are rarely made from these two metals.
If your curiosity has you wondering just how to screen a porch, you're not alone. It's a popular topic as each spring and summer tens of thousands of people react to their frustration of sitting out on patios hoping that the bug repellent and special machines will protect them from pesky bugs of all sorts. When you're relaxing on a screen porch, you just sit back and forget about bugs. The best part of these structures is that you can be outdoors in great weather or a rain shower. The roofs on screened porches keeps people dry while Mother Nature waters trees, plants and lawns.

This patio will be extremely difficult to enclose. The irregular shape of the house and different roof heights create significant challenges. Photo Credit: Barry Hoosing
You may be interested in screened-porch plans. If so, that's a great thing to focus on as poor planning will result in a porch that's too small, and will not allow you to enjoy the space with all your friends. Some of the best screened porches I've been on and built have these things in common:
- They have vaulted ceilings
- They are at least 14 feet wide and 17 feet long
- They have generous overhangs that minimize rain from entering
- They have indirect lighting that washes the ceiling with a soft glow of light at night
- There are ample electric outlets for floor lamps, computers and possibly a television
Be sure your screen-porch plans have lots of details with respect to how the screened panels are trimmed. It's important that you plan for these panels to be removed easily. This can be accomplished by making an interior stop molding that's screwed to the frame with stainless-steel screws that won't rust. Screws allow you to remove the stop molding easily. If you nail the large panels into the frame, you will likely damage them at some later date if you need to remove them.
Some of the best screened-porch designs are ones that really take into account the placement of the porch in its surroundings. I'll never forget the screen porch I built that was an octagon in the middle of a garden. This outdoor room was cozy and could only sit four people in soft chairs. The homeowner considered this porch a hideaway in the middle of the garden. There was a view from each of the eight sides of the porch. My only regret is that I never took screen-porch pictures of this project and many others I did. Idiot.....

You're looking at Hodges Bay through the screened porch where I spent lots of time working and sleeping! It was so glorious to be right next to the water. Photo credit: sleepy Tim Carter
Try to incorporate into your screen-porch design a flooring product that's easy to clean keeping in mind that the floor will get wet. Rain is going to enter your porch no matter how hard you try to keep it out. Be sure you plan to maximize your view. Don't allow the planner to place a post or vertical screen-panel rail right where you have a view from a prime seating location. This is easier said than done, but talk about this with your architect or draftsperson. You want to know going in what is the maximum expanse of screening you can have before an additional vertical rail is required.
A patio screen porch is a great project to consider. If you go this direction make sure the patio slab is crowned slightly. This means that the center of the porch slab is higher than the edges. This allows any rain water to flow to the edges and out instead of puddling in the porch. You also want to make sure the concrete slab has steel reinforcing rods in the middle of the slab. These need to be placed on 2-foot centers, and the steel should be at least one-half-inch thick. This steel will keep the slab in one piece in case you get common shrinkage cracks in the concrete.
Reference: March 15, 2009 AsktheBuilder News
Column Q&A