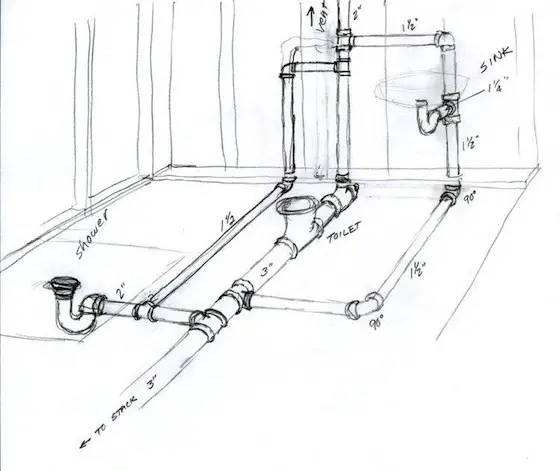Bathroom Plumbing Vent Diagram
Shane Nelson is doing some plumbing work in Centre, Alabama.
He's a pretty good artist and drew a diagram of his proposed bathroom plumbing vents and drain pipes. Look at it after his question.
Here's what he wrote to me:
"I am enclosing my garage and installing a bathroom in the process. Is the vent for the toilet as pictured in the attachment allowed?
This would be the easiest for the install but wanted to make sure it was legal and wouldn't cause any issues.
Also, if installed this way, the vent will be a wet vent for the sink unlike the drawing.
Thanks for your help."

Here's Shane's drawing. Read my answer for what's going on. Graphic credit: Shane
Here's my reply:
Shane, I've been a master plumber for over 35 years. I love doing plumbing drain and vent piping.
Let's talk about the drain piping connections before we discuss vents.
First and foremost all of the connections you've drawn are "tee" fittings. A tee has the intersecting pipe connect at a 90-degree angle.
That's a huge no-no. When a branch line connects to a main drain line, the fitting should always be a wye. If you use a tee fitting, the waste water crashes against the side of the pipe and some can go the direction of the vent pipe.
Plus, a drain-cleaning snake can drill right through the side of the pipe or end up going up the vent instead of down the drain.
A wye is a fitting where the intersecting pipe connects at a gentle 45-degree angle so the waste water is persuaded to head downstream as well and any flexible metal drain-cleaning snakes.
You can make the 90-degree bend you wish by adding an additional 45-degree fitting.
The toilet flange should connect to a 90-degree fitting that connects directly to the drain line as you show. Within 3 feet of the flange, you put a 3 x 1 1/2-inch wye fitting where the wye is rolled slightly so the 1 1/2 part is rotated up about 20 degrees.
You connect a 45-degree fitting to this and this vent pipe heads back to that wall and eventually connects to the other vent pipes.
You can also wet vent the toilet with the vanity drain. This is very common.
In this case you use a 3 x 3 wye in the manner I just described. The 3-inch pipe continues back to the wall, turns up the wall and you then install a 3 x 1 1/2-inch tee.
The tee fitting connects to the branch arm draining the vanity.
You can install a 3 x 2 bushing in the top of the tee and this 2-inch pipe vents both the toilet and the vanity.
5 Responses to Bathroom Plumbing Vent Diagram