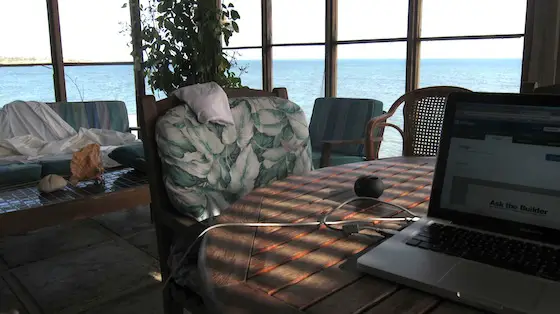Building a Screen Porch – Plan to Avoid Headaches

You're looking at Hodges Bay through the screened porch where I spent lots of time working and sleeping! It was so glorious to be right next to the water. Photo credit: sleepy Tim Carter
I have built my fair share of wooden screened porches. They are truly enjoyable projects. One of the things I like best is the instant, or nearly so, gratification from the rapid construction progress. In other words, at the end of each day there appears to be a tremendous amount of progress. Being an impatient type of guy, I never received this type of fulfillment when building large room additions or custom homes. It seemed like things took forever. No doubt the homeowners often thought the same!
Great Porches are No Accident!
Have you ever gone over to a friend's new house? Especially if it is a market or tract home? If so, when you walked through the dining room I will bet you felt cramped. The table, chairs, buffet, china cabinet, etc. barely fit. Everything seems compressed. Do you know why this happens? Poor planning - it will get you every time. Your screened porch project must begin with an excellent plan. If it is a full blown set of beautiful blueprints, great! If it is a semi-detailed sketch on some 1/4 inch graph paper, that is fine as well. The point is simply that you must think before you act.
Two years prior to this article, I wrote some in depth information about this subject. It concerned patio and deck planning. Review the information at these two links: You may wish to look at it as it goes into great detail as to properly sizing a patio or deck. The same principles apply to screened porches, since they are simply decks or patios with a roof! The bottom line is that you must size the porch so that it is big enough to comfortably contain all of the furniture you plan to place within it. You must also account for interior hallways within the porch. Those are the pathways between doors and furniture.
Costing the Project
Before we go any further, we better make sure we have enough money. This is accomplished by doing a material takeoff. This is simply a list showing the type and quantities of materials. For example, you would calculate the cubic yards of concrete you need for foundation piers. What about treated lumber floor joists? What size and how many? You start from the bottom and work your way to the top of the porch. Are you beginning to see the value of well thought out detailed plans? I thought you would!
If you spend the time to produce detailed plans which show both the screened porch floor plan, side and front elevations, and a detailed typical cross section of the floor, wall and roof assembly, guess what? You can get the detailed material takeoff with complete pricing done for FREE in many instances! Most full service lumber companies have an employee(s) that does this all day long. You simply give them your plans and several days later or maybe a week, they give you your plans back with a detailed itemized computer printout of virtually every thing you need! My lumber company did this for me on every job.
What Next? A Building Permit
Just because you want a screened in porch doesn't mean you can have it. Many cities, towns and counties have zoning and building codes that must be followed. You will have to take your plans to the proper government officials to make sure that what you want to do is OK with them.
IMPORTANT NOTE: If you decide to draw your plans yourself, make sure the government entity will accept them. Some building officials will only accept plans, or portions of plans, drawn by registered architects or engineers. Stop by the building permit office and ask what is necessary to obtain a building permit before you get too deep into the process. There is nothing worse than having the building department reject your plans. That can really ruin your day.
Now, if you're ready to actually build your screened escape room, go to " How to Build a Screen Porch" - Part I , Part II , and Part III. I'll take you through the paces to get your screened-in haven up -- and you in it --enjoying the fresh breezes, bug-free, with your family and friends!
Column B412
One Response to Building a Screen Porch – Plan to Avoid Headaches