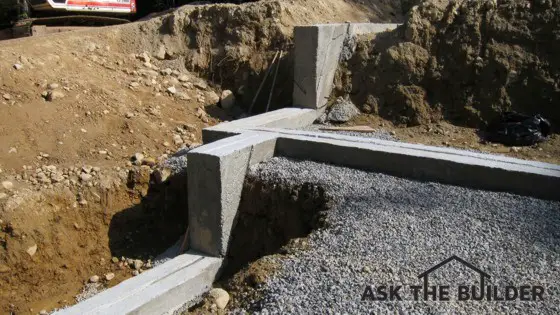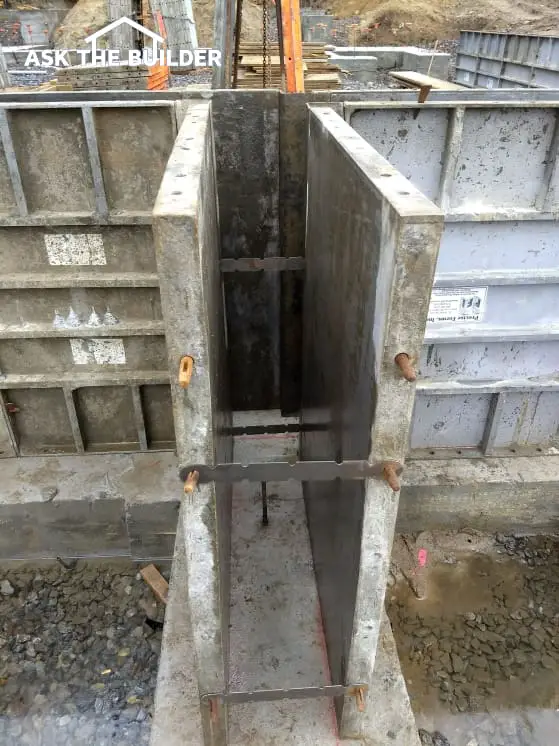Foundation Tricks for Waterproof Homes

Here's a foundation footing that's making a transition from one level to another. It's poured continuously for extra strength. Photo Credit: Tim Carter
If you are a curious sort of person, you might explore construction sites from time to time. I used to do this as often as possible, when I first jumped into the building trade. I loved to see how things were being built. It usually didn't take long to see trends or methods from one jobsite to another that were similar. The same is true today. The only problem is what you see is not necessarily always the best way to proceed with a given task.
Should the top of a poured foundation wall be flat?
Let's talk about a simple detail of new home construction that your builder may do on your new home. I am talking about the mundane top of your poured concrete foundation. Inspect an average residential concrete foundation that is either eight or ten inches thick and the top of that foundation will almost always be totally flat. You may think this is a good thing as who would want one that might be sloped or some other odd shape?
If your new home is one covered with vinyl, wood or some other siding product, I would agree with you. Flat foundations are a good thing. The reason for this is fairly straightforward if you stop back at the jobsite a day or two after the rough carpenters have started to frame your home.
Should the first floor exterior wall be flush with the outside face of the foundation?
Look at how the wood subfloor system connects to the poured concrete foundation. You should quickly notice that the wood subfloor and/or the first floor exterior wall surfaces are flush with the outside face of the concrete foundation. This construction detail is done on purpose so the finished exterior siding that is nailed to the wood walls can lap over the poured concrete one and one half inches or more.
This overlap creates an excellent watertight barrier as rainwater streams down the exterior siding. Without the overlap, capillary attraction can cause the streaming water to cling to the underside of the siding and subsequently find its way to the top of the foundation. If this happens, the water can find its way into your home.
Is a flat foundation a good choice for a brick or stone wall?
But if you are building a home that has a brick, stone or some other facade that needs the support of the foundation, a perfectly flat foundation may not be a wise choice. Masonry materials such as brick, and stone can and do allow water into the wall system. This has been a known fact by the construction industry for years. High quality builders use a series of flashings and water barriers to collect this water and redirect it to the exterior of the structure. But since Mother Nature's gravity force pulls water down, a simple and clever foundation design can be implemented that makes it very difficult for this water to penetrate inside your home.

Note the metal cross straps that hold the vertical forms in place against the pressure of the wet concrete. Copyright 2018 Tim Carter
Prevent a wet basements by using this Basement Waterproofing Checklist to hire a great professional. I offer a 100% Money Back Guarantee.
The subcontractor that pours the concrete foundation can insert a simple box inside the forms before the concrete is poured. This box can be six, eight or even ten inches high and just four inches deep. The top of the box is set so it is level with the top of the foundation. The box is attached to the concrete form that faces the outside of your home.
After the concrete pour is complete and the subcontractor strips off the forms, you discover that the box created a step or ledge in the top of the foundation. Instead of the first course of brick or stone starting at the same level as the wood floor and wall system, it actually starts below the top of the foundation. The top of this ledge is lower than the rest of the foundation.
It should be obvious why this ledge helps your brick or stone home. Any water that flows behind the brick flows down to the top of this ledge. For water to back up and run over the top of the foundation into your home, it will have to rise to the full height of the ledge. This is very unlikely if the builder and masonry subcontractor have inserted all of the necessary flashings, water membranes and water weep holes.
The foundation subcontractor will charge a little more money to produce this ledge, but it provides years of peace of mind. Be sure to ask your potential builder all about brick and stone ledges. If he says, "Huhhhh?", it might be time to continue your hunt for a more knowledgeable builder.
Column NH014