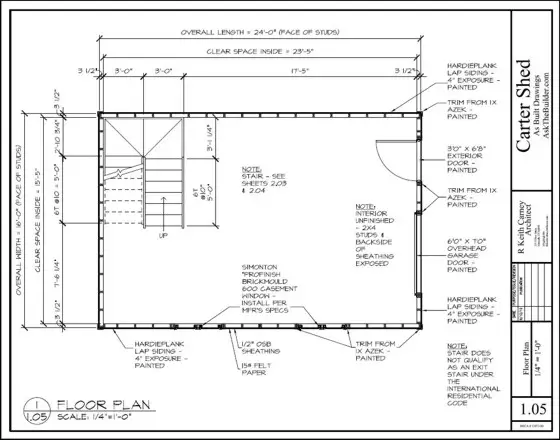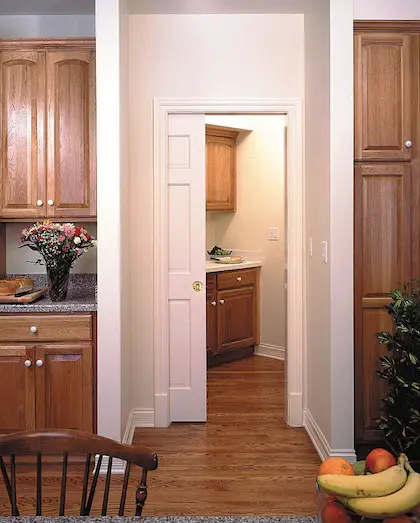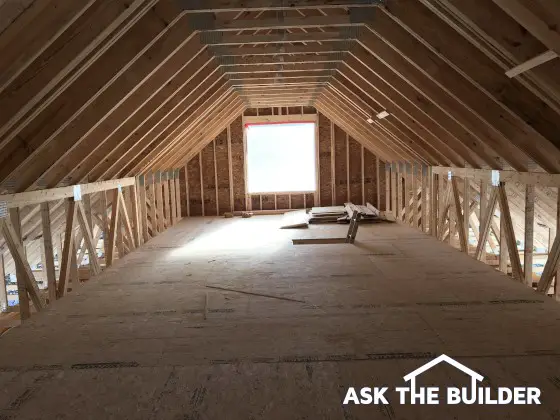Hire an Expert to Review House Plans

Several days ago, Bob and Vicky, friends of my wife Kathy and mine, asked me if I would be kind enough to review the plans for their new custom home. Bob and Vicky had labored many hours perfecting the design. They wanted to hire me to make sure the best building practices, materials and methods were being specified. But once my wife and I started to look at the plans, we discovered there were other, more serious, flaws in the basic design of the home.
Over the years, I have built unique custom homes. Some have had very special floor plans and rooms that serve very special purposes. But my friend's plan had the most unusual layout. The house had two levels both of which had ground level access because of a sloped lot. This is a very good thing if you can work it into a plan.
When Bob and Vicky's home is constructed and you walk up onto the front porch and peer in the windows of the room just to the right of the door, you will see a washer and dryer. Yes, the laundry room is where you might typically find a living room, dining room or a front study. Vicky wanted the laundry room adjacent to the kitchen and this, in her opinion, apparently was the best place to put it.
What about room sizes?
Many of the rooms in the house were small. I have no trouble with small rooms and Bob and Vicky's current home is an older one with cozy rooms. But the dining room screamed at me. It was only 11 feet 7 inches wide and 15 feet 6 inches long.
Three out of the four walls had huge archways leading to other rooms. The remaining wall had a giant window centered on the wall. Not only was there no wall space to place buffets or china cabinets, but the narrow width would barely accommodate a 48-inch-wide table with chairs. To comfortably navigate around a table filled with guests whose chairs are not pulled in all of the way, a room needs to be a minimum of 12 feet wide.
My eyes were then drawn to a powder room on the lower level. This room was 6 feet by 6 feet. On one wall, Bob and Vicky had located a sink and toilet next to one another. I quickly determined there was plenty of room to put the toilet on the wall immediately opposite the door and lengthen the sink top to the full 6 foot dimension of the wall. This would allow the person standing at the sink to not feel so cramped.

Pocket doors will save space.
Should you consider pocket doors?
Because many of the rooms needed every square foot of usable space, I noted that 70 percent of the regular hinged doors needed to be converted to pocket doors that disappear into the wall when open. Modern pocket door frames and suspension systems provide generations of trouble-free service. Pocket doors allow you to make full use of floor space on all walls immediately adjacent to the door opening.
The house sported a fairly steep-pitched roof. The ceiling above the Great Room on the upper level was to be constructed with scissors trusses. These framing members allow a vaulted ceiling that has half the pitch of the actual roof. All of the remaining roof trusses were common ones that create a spider web of lumber and a vast area of unusable attic space.
Can using different attic trusses allow for extra room?
I made a quick note to install eight or ten attic trusses in place of some of the standard trusses. Attic trusses create an automatic bonus room when more than six are installed next to one another. The center of the truss contains a box that is 8 feet tall and perhaps 10 or more feet wide. The room's length is simply a function of how many trusses are built with this configuration.

This is an attic space in a new home. Most builders would have used standard trusses and wasted all this space. (C) Copyright 2019 Tim Carter
How would you like me to build your new home? It's probably impossible for me to fit your job into my schedule, but I will gladly share hundreds of my tricks and building secrets with you and your builder. Check out my New House Specifications.
How do you size the garage?
The two-car attached garage was also a collection of oversights. One side of the garage formed the left front wall of the house. To provide an interesting staggered look, a partial offset was created that extend halfway down the garage wall. But when a car pulls into the garage and the passenger tries to open their door, they will discover they only have maybe 30 inches of space between the side of the car and the wall. This tight space is barely tolerable in a parking lot and I can only imagine the amount of long-term frustration it will create in a custom home.
The actual floor space in the garage available to store garbage cans, yard tools, mowers, bikes, etc. was next to nothing. I did not see any outdoor storage building on the site plan. Some zoning codes and subdivision rules prohibit or severely limit what one can do with these accessory structures.
Need help with your house plans? CLICK or TAP HERE to get FREE quotes from local Architects that can create or review your blueprints.
Kathy and I discovered at least 25 other mistakes that might cause future frustration. We presented all of our ideas to Bob and Vicky in a friendly manner and Bob was happy to get the input. Before you attend your ground-breaking ceremony be sure you have someone with experience look over your plans. The fee you will pay may prevent years of agony. It is best to do this in two phases: The first phase should occur as soon as the preliminary layout is established. The second phase should happen during the final plan review when detailed working drawings are commonly available.
Column NH041