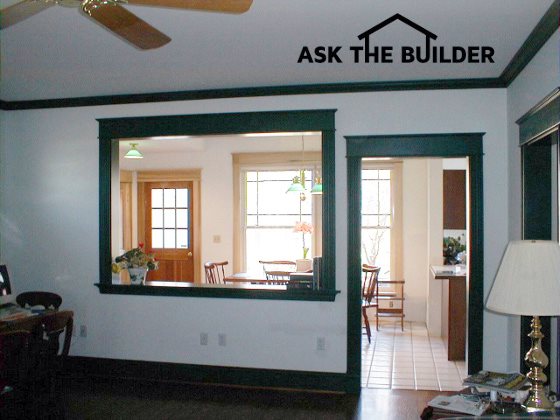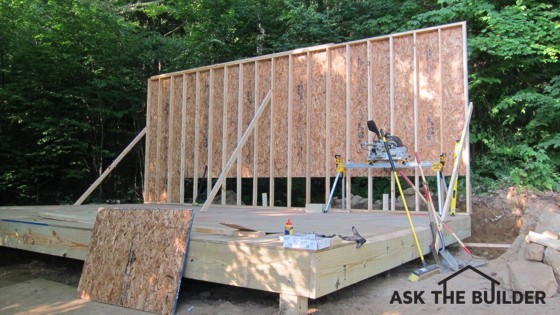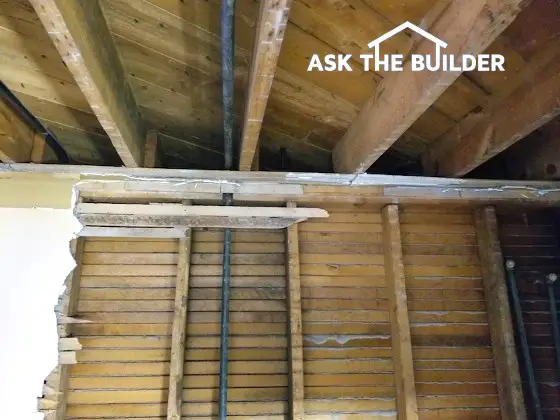Load Bearing Wall Identification

This load bearing wall separates my family room from my breakfast room. You would be shocked to discover the enormous loads concentrated in this wall, even with the doorway and large opening. © 2018 Tim Carter
"All walls tend to look the same. A cleverly placed bearing wall can be as dangerous as a stealth bomber. Remove one without adequate re-support and all sorts of things may drop down on you."
Load Bearing Wall ID TIPS
- Giant openings can be in a load bearing wall!
- Walls parallel to floor joists can be load bearing!
- WATCH my Bearing Wall ID video Below!!
- NEVER GUESS - CLICK HERE to GET FREE BIDS from a residential structural engineer to be SAFE
- CLICK HERE to get Tim's FREE & FUNNY Newsletter!
DEAR TIM: I need to know how to tell if a wall is load bearing. I would like to knock down a short wall between my kitchen and dining room that is just four feet long.
To the best of my knowledge, there are no electrical or plumbing lines in the wall. There is a phone line in this short wall. The wall does run perpendicular to the floor joists above and below the wall. What are my options? Do you think this is a load bearing wall? Tim G., Rochester, NY
DEAR TIM: Bearing walls have a mystic aura all their own. Plaster, drywall and wood paneling finishes that are applied to all interior and exterior walls act as a very effective camouflage in the average residential home.
All walls tend to look the same. A cleverly placed bearing wall can be as dangerous as a stealth bomber. Remove one without adequate re-support and all sorts of things may drop down on you.
CLICK HERE to get FREE & FAST BIDS from structural engineers about your load-bearing wall dilemma.
Related Links
How to Modify a Load Bearing Wall
Cut a Load Bearing Wall Stud - Yes, It Can Be Done!
What is a Load-Bearing Wall?
A bearing wall is a wall that has loads (weight) bearing down on it from above. It is a structural element within a house or home. Floor, ceiling, and roof loads from above are common loads that bear down on a bearing wall.
They typically are carrying and transferring a load from one point to another. In a properly designed home, the loads eventually get transmitted to a foundation, a thickened part of a slab and/or a concrete footer that supports a column or post.

This is a large storage shed under construction. The wall you see will be load bearing and each roof rafter will sit directly on top of each wall stud. ©2018 Tim Carter
Knowing this, you can work up from these elements in the average home and locate many structural elements and bearing walls. But beware, some loads are very well hidden and not all bearing walls are found in the middle of a structure.
Are Exterior Walls Bearing Walls?
The exterior walls on houses that support the roof are primary bearing walls. Not all exterior walls are bearing walls though. There are many houses where just the front and back walls are bearing walls.
My home is different. Because I have a hip roof that slopes towards each exterior wall, each of those walls is carrying some roof weight. To make it even more complicated, the second floor of my home has a smaller footprint than the first floor.
Can an Interior Wall Support a Roof?
Some first-floor interior walls are actually supporting the main roof of my home. This innocent looking wall in the photo below with two openings in it is a bearing wall that supports 20 percent of the roof and 33 percent of the second and third floor loads!

This wall separates my family room from my breakfast room. You would be shocked to discover the enormous loads concentrated in this wall, even with the doorway and large opening. © 2018 Tim Carter
Do Bearing Walls Run Perpendicular to Floor and Ceiling Joists?
Yes, interior walls that run perpendicular to the run of the floor joists above and below are almost always load-bearing walls. But there are many a wall such as this in a home that are not bearing any weight whatsoever.

This is a load-bearing wall. Note how the floor joists above are passing over the wall at a 90-degree angle. You can see where the floor joists overlap one another on top of the wall. This is a CLEAR SIGN the wall is load bearing. Copyright 2018 Tim Carter
It's important to realize if you discover a wall or a beam directly below this wall or parallel with the wall within a short distance, then the suspect wall may be a bearing wall. Bearing walls are not always stacked one on top of another. This is why detection and identification is an exact science.
Free & Fast Bids
CLICK HERE to get FREE & FAST BIDS from structural engineers about your load-bearing wall dilemma.
Another key point is don't assume your short wall is free of electrical or plumbing lines. It is not uncommon for cables, wires, and pipes to run horizontally from an adjacent wall to another wall as they run from one location to another.
Trust me, as you begin to strip the drywall or plaster from this wall you could quickly run into a plumbing vent pipe or an electrical wire. I have on occasion discovered abandoned gas lines, heating ducts, return air ducts and even clothes chute pipes in very innocent looking walls. The absence of utility lines and pipes below a wall does not mean they are not present above.
Are Columns in Load Bearing Walls?
Yes, columns that support wood or steel i-beams can be hidden in a load-bearing wall.
The wall itself may not be a bearing wall but it is hiding a crucial support member. Several years ago, I built a light commercial building that has a four-inch steel column buried in an unsuspecting interior wall.
From all outward appearances each and every interior wall in this building appears to be non-load bearing because the roof structure is all modern trusses. But this particular truss roof was different. It had a giant girder truss that was accepting loads from other trusses. This special truss needed extra support mid-span!
Should I Hire a Structural Engineer?
Yes, the best advice is to hire a structural engineer to identify load-bearing walls.
Structural engineers are trained to do this. CLICK HERE to get FREE & FAST BIDS from structural engineers about your load-bearing wall dilemma.
If you don't hire a structural engineer, you can create a problem that could cost you THOUSANDS of dollars to repair. Often you can get the advice you need for several hundred dollars. To keep the fee to the absolute minimum, remove the drywall or plaster from the wall before the engineer arrives. The fee you will pay will be very small compared to cost to repair structural damage that may result from a hasty demolition party.
CLICK HERE to get FREE & FAST BIDS from structural engineers about your load-bearing wall dilemma.
Column 397


41 Responses to Load Bearing Wall Identification