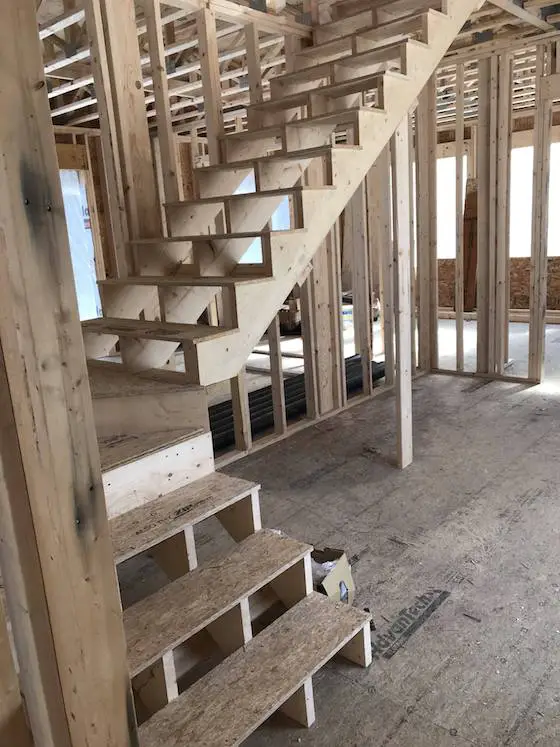Wood Straight Staircase Length

Wood Staircase Length | This is the stairs going up to the second floor in my daughter's new home. You need to do a little math to calculate how long of a space you need for stairs to fit.
Staircase Length - It's All About Distance Between Floors
DEAR TIM: I am making rough plans for a new home. What is the footprint for a normal set of stairs from the first floor to the second floor of a house? William Worthington, Pearl City, HI
DEAR WILLIAM: Unfortunately there is no exact answer. You can blame the mathematicians who claim there are an infinite amount of points on a line. But all joking aside, I can get you pretty close.
What is a Normal Staircase?
You didn't give me enough information to give you a highly accurate answer. First I am going to assume that normal to you means a straight staircase. The first thing a carpenter needs to know is the exact distance between the two finished floor levels. There can be many other variables including, but not limited to, the wall height for the first floor walls and the thickness of the actual second-floor structure.
Can You Adjust Riser Height and Stair Tread Depth?
It actually is more complicated as you can adjust the riser height of the stairs as well as the tread length. These have to fall within certain limits for the building code, but for my example below I used the most comfortable tread-riser combination known to man: 7.5-inch risers and 10-inch treads.
What Controls the Length of Stairs?
The length of stairs is controlled by the distance between the two floors the stairs connect.
The first-floor wall height can be any dimension, but common ones seem to be a standard eight-foot-high wall or perhaps a nine-foot wall. The floor joists for the second floor could be 2x8's, 2x10's, 2x12's, and even deeper floor trusses or wood I-beams.
For the sake of this column, I did two quick calculations for you. I assumed you would have a standard eight-foot-high wall and I did a calculation for a nine-foot wall system. In both examples, I calculated 2x10 floor-joist material.
What is the Total Stair Height for an 8-Foot-Wall House?
In the eight-foot wall system, you have a total rise of 108 and 5/8 inches. Here's how I arrived at that number:
- 9 and 1/4 inch for the 2x10 floor joist
- 3/4 inch for the second-floor subfloor thickness
- 92 and 5/8 inches for the stud height for an interior bearing height wall
- 4 and 1/2 inches for the top and bottom plates for the bearing wall
This number is not evenly divisible by 7.5 inches, but it is close. It will yield a staircase with 14 risers.
Why Do Stairs have One More Riser Than the Number of Treads?
All staircases have one more riser than they do treads because you have to step up to get to the first tread.
In my example above for the 8-foot-high wall home, this means you will have 13 treads for a total length of 130 inches or 10 feet 10 inches. If the stairs end at a wall, you must also figure in a minimum three-foot landing or clear floor area at the bottom of the steps. For an eight-foot wall height, figure on a 14-foot-long footprint for a straight staircase.
What is the Height for a 9-Foot Interior Wall Home?
If you have nine-foot-high walls on the first floor, your total height is 120 and 5/8 inches. Once again this is not equally divisible by 7.5, but it yields 16 risers. Multiply the 15 needed treads by 10 inches and you get 150 inches or 12 feet 6 inches. Add to this the three-foot clear area and you end up with 15 feet 6 inches for a straight staircase in a house with nine-foot-tall interior walls.
How Can you Shrink the Footprint of a Staircase?
You can minimize the footprint by installing an L-shaped stairway if needed. The absolute minimum footprint for the stairway would be a circular staircase.
Column EM0024