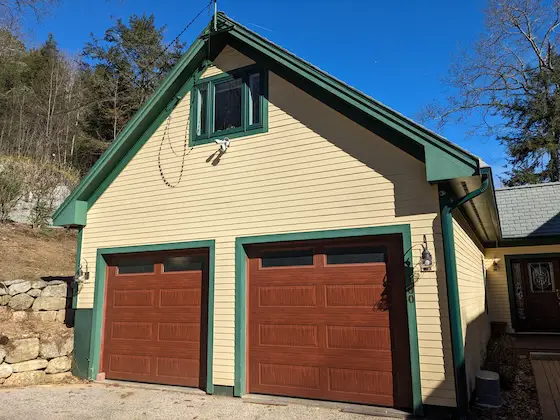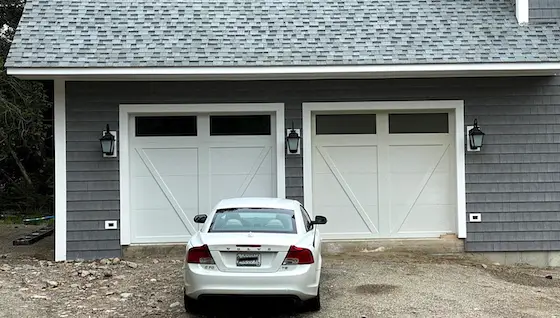Architects Design Flawed Garages

Architects Design Flawed Garages - You might think this is a spacious garage allowing you to store many things and get in and out of cars and trucks with ease. You’d be wrong. Copyright 2024 Tim Carter
Architects Design Flawed Garages Time and Time Again
Two weeks ago, on a whim, I recorded a 60-second video that I uploaded instantly to YouTube.com. I wanted to share one of the biggest mistakes I’ve ever seen in the common garage. I’m willing to bet you’re a homeowner who suffers from this oversight by architects and those who draw house plans. I stand by this claim based on the hundreds of thousands of garages I’ve driven by that sport this design flaw.
In less than 24 hours, this short unscripted video was watched over 8,400 times. There were quite a few comments from folks who lamented about having a garage with this same defect. A United Kingdom homeowner said, “Same in the UK. No way you can get the car in and open the car door, even without stuff stored there. Glad architectural mistakes are universal.”
What’s the common flaw? The vast majority of garages are not nearly wide enough. One would think that architects would have eliminated this error long ago, but every new garage I drive by is too narrow. I look at house plans each week for my DrawPlumbingPlans.com business and I see the exact same mistake duplicated time and time again all over the USA.
The 2-Foot Space
For whatever reason, architects continue to create plans where the distance from the corner of the foundation to the beginning of the garage-door opening is just 24 inches. If the garage is framed with standard 2x4s, the distance from the interior drywall covering the wall to the door opening is less than 20 inches.
When you park a full or mid-size car in the garage you might have about 30 inches from the side of the car to the drywall. That’s not enough room to fully open the average car door. My wife’s Volvo XC-90 requires 36 inches of space to fully open the driver’s door.
Garbage Cans, Recycle Bins, and Bicycles
Think about all the normal things you might store on the side walls of your garage. A standard round garbage can is 22 inches in diameter. My stackable recycling bins project 16 inches out from the wall. There’s only 14 inches of space in my garage between the gleaming paint of my wife’s car and the reclining bins. To prevent scratching the paint on her car, I only transfer cans and bottles into the bins when she takes the car out on errands.
I knew all about these issues when I helped my daughter design her home. She followed most of my advice and thanks me each time I see her. Her garage has two separate doors, both of them 9 feet wide and 8 feet high. I begged her to make one of the doors 10 feet wide but she resisted this as she wanted the doors to be balanced. You need a 10-foot-wide door to accommodate a standard full-sized heavy-duty pickup truck.
My daughter’s garage is 28 feet in total width. The distance from each outside corner to where the garage door opening begins is 4 feet. I had suggested she make it 5 feet but the zoning setback lines prevented this.

This is my daughter's garage. It would have been perfect had the garage been just 4 or 5 feet wider. Copyright Tim Carter 2024
The distance between the two garage door openings is just 2 feet. I had recommended 3 feet. Her home was shoehorned onto the allowable area within all four setback lines. Had more room been available, a 32 or 34-foot width would have created a garage with plenty of room for a big workbench, lawn tractor, snow blower, etc.
Do you own a full-sized pickup truck like I do? If not, perhaps a neighbor has one. My guess is you see it parked outdoors most of the time. I have to fold back one of my big mirrors to squeeze my Ford F-250 into my garage. It’s important to realize I didn’t build the house I live in.
When architects specify garage doors, the final finished opening is never what you see on the door-size callout. For example, let’s say your architect has specified a 9-foot-wide by 8-foot-tall door. The foundation contractor creates a notch in the cast concrete that’s 9 feet wide. Once the slab is poured, the carpenters place the bottom of the beam that passes over the slab at 8 feet off the concrete.
When the finished trim and door weatherstripping is added on the side wall jambs, you lose about 2 and 1/4 inches in width. This means the clear distance between the weatherstripping face is 105 and 3/4 inches. A Ford F-150 will squeeze into this door as the outer distance from mirror to mirror is 96 inches. But my F-250 will not fit. The current width of a new F-250 with the mirrors extended is 106 inches.
Don’t skimp on the depth of your garage. Think about how long cars and trucks are. My wife’s Volvo is 16 feet long. My F-250 is almost 20 feet long. You might want 2 feet of space between the vehicles and the garage door. At the far end of the garage, you would probably want at least 8 feet of space so you can store things on the wall and have plenty of space to walk next to the vehicles. This means the depth of your garage should be at least 30 feet deep.
Column 1557
One Response to Architects Design Flawed Garages