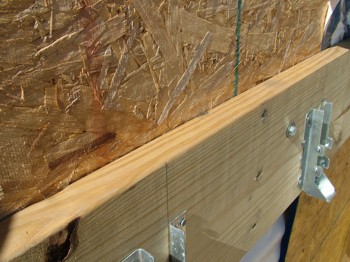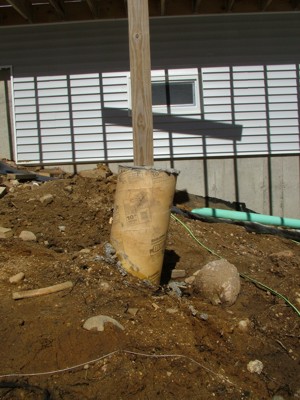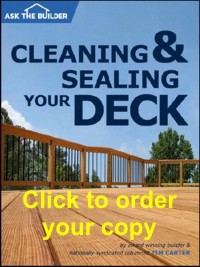Build Deck
DEAR TIM: It’s time for me to build a deck. It’ll be my first one. Each person I ask how to build a deck gives me a different answer. Surely building a deck can’t be that hard. I’m wondering how to attach the deck ledger board to my new house. I’m also wondering how to make sure the deck posts are centered on the concrete piers. I’ve seen some that hang over the edge of the piers. When you used to build decks for a living, what tricks did you conjure up to ensure the deck didn’t collapse? Hermine W., Columbus, OH
DEAR HERMINE: Let me first say that if I was to ask ten of my master carpenter buddies how they would build a deck, I’m pretty sure I’d get at least five different answers to specific questions about connections, framing methods, squaring techniques, deck-board spacing, railing connections, etc. In other words, it’s a very gray area with respect to construction methods. It gets very cloudy when you discuss ways to waterproof the connections to the house.

This is what NOT to do. Never attach a deck ledger board in direct contact with untreated lumber. PHOTO CREDIT: Tim Carter
Perhaps I can best help you by telling you things not to do as well as a few best practices I used when I was building decks on a regular basis. A few days ago, I came across a deck project near my home. To my shock, the builder had attached the deck ledger board directly to the house’s oriented-strand board (OSB) sheathing. There was no felt paper, no water barrier, nothing to prevent the rot of the OSB and eventually the structural framing members in the wall. I’m probably going to call the building inspector about this, as I feel it’s criminal.
To add insult to injury, the builder used regular non-galvanized nails to attach the board to the house. These will rust. With today’s treated lumber, you have to use special galvanized fasteners as the lumber can have a high concentration of copper preservative that can cause a corrosive galvanic reaction if the steel in the nails comes in contact with water and the treated lumber.

The post is not attached to the tilted concrete pier with an approved metal connector. This sloppy workmanship is unacceptable. PHOTO CREDIT: Tim Carter
If your deck design calls for two posts or ten posts, you really want them to be centered on the concrete piers for aesthetic reasons as well as structural ones. The deck railing is often an extension of these posts, so these posts can be very visible. When building a deck, if you want to get the posts directly centered on the piers there are any number of ways to do it. Over the years, I gravitated to one method that worked perfectly each time.
When I started building a deck, I would just frame the outer shape of the deck with the lumber. This crude box, whether it was a square or rectangle defined the outer edges of the deck. I would support this box in the air with temporary legs making sure the box was level away from the house, level left and right and square. I would install temporary diagonal braces on top of the frame to keep the shape perfectly square.
With the wooden-deck frame square and level, I could then use a plumb bob dropping from the outer corners to the ground to tell me where the corners of the deck above were in relation to the ground. It was then possible to locate the exact spot for the concrete piers and the post above depending on how the deck plans called for the post to connect to the deck. There’s always a little math involved, but it’s not that hard to do.
This method works on just about every outdoor deck, except for those that are high off the ground. If that’s what your situation is, no doubt you’ll struggle. You may want to hire a professional to help you with this part of the job so you don’t get hurt or waste time.
Understand that deck construction itself is not too hard, but it can be complicated. A wood deck can appear to be simple, when in fact it’s a collection of small complicated steps that go together to make the completed project. Your biggest concern needs to be how the deck connects to the house so that it doesn’t collapse and it doesn’t cause damage to the house with water leakage.
If you’re in doubt at all, it really pays to have the deck connections engineered. A residential structural engineer will draw a simple plan showing you how to make all the connections, the proper metal framing connectors, the bolts, the correct concrete piers, etc. When you consider the amount of weight, the number of people that might be dancing on the deck one day and the horrible things that can happen if the deck collapses, you’ll quickly see that it’s the best money you’ll ever spend on the project.
If you decide to connect the deck ledger board to the house, make sure it’s spaced away from the side of the house using corrosion-resistant washers or bushings. It’s very important to use through bolts that have a nut and washer on one side of the bolt. Never use lag bolts to attach a ledger bolt to wood on the house or into a masonry anchor. Lag bolts can easily pull out of the house allowing the deck to collapse.
The height of the finished deck surface should be 2 inches below the finished level of the inside floor of the house. If you make the deck surface level, rain or snow melt can find its way indoors fairly easily. Be sure you keep in mind all zoning codes as well as building codes.
Column 770

One Response to Build Deck