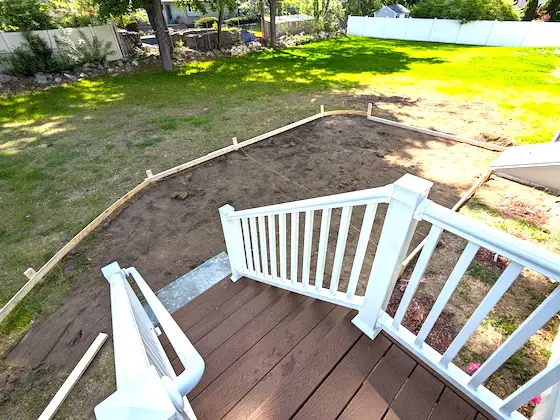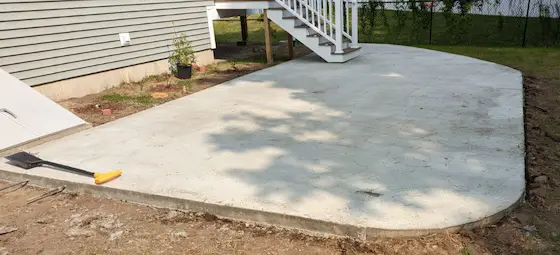How to Plan the Perfect Patio

How to Plan the Perfect Patio | This is the shape of my son's new patio. The concrete is about to be poured. It appears small, but it's not. Copyright 2023 Tim Carter ALL RIGHTS RESERVED
How to Plan the Perfect Patio - Go Big
Just about fifty years ago I settled into my building career. My lovely wife and I purchased an FHA-repossessed house in Cincinnati, Ohio. I was twenty-two years old and a very wet-behind-the-ears builder. The hard dusty work was extremely rewarding and I recall talking to my bride about how if we were lucky enough to have kids I dreamed of working with them on their homes.
We were fortunate to have three wonderful children and my dream is now 2/3rds fulfilled. Four years ago I helped build my oldest daughter’s home by installing all the plumbing, radiant heating, and electrical wiring in her Mt. Desert Island, Maine house. While he was busy caring for my newborn granddaughter, I was able to create a deep bond with my son-in-law. He helped me for four hours each day never once complaining about the cold, snow, and hard work.
Working on My Son's New Patio
Several days ago I had the enormous pleasure to help my son achieve one of his goals. He purchased a new home last year and quickly discovered how much he missed the stunning red-brick patio he grew up with at our last home. One day last fall his mother and I were visiting and he said, “Dad, I’m finding it’s very hard to get bids for a patio and the prices I’m receiving are in the stratosphere. Do you think you and I could build a patio like we had at home?”
In an instant, I knew how much work it would be, but I didn’t hesitate to say, “Why sure we can. The first step is to discover exactly what you want.” Over the years I’ve performed countless autopsies on projects that didn’t turn out the way the homeowners wanted. In almost all cases, it came down to inadequate thought and planning before the first shovelful of dirt was turned.
Here are a few short 15-second videos showing the patio being poured!
You Must Be Able to Visualize the Patio
You might be like many past customers of mine. God has given all of us different talents and skills and you may lack the ability to see in three dimensions a finished house, room, or even a flat patio. This immediately puts you at a disadvantage. There’s a great chance you’ll not think about how the space will be used and how furniture will create what I call invisible hallways in rooms. There’s a very good chance you’ll underestimate the overall size something needs to be to function properly.
My son doesn’t have this talent so I did with him what I had done for years with past customers. Two months ago as winter slinked away back north across the Canadian border, my wife and I went to our son’s house to start the patio planning process. I was armed with a roll of colored mason’s string, some wood stakes, a 4-pound hammer, and a few tape measures.
What Will You Do on the Patio?
My first question was, “Share with me what would be the ideal weekend gathering you might have with your friends. Who will be here and what would you be doing?” He shared that he’d have four or five friends over, he’d serve smoked brisket from a smoker he had over in the grass, and after they ate they’d play a board game or just sit around engaged in relaxing conversation. He also mentioned he might like to have a small water feature that provided water for birds and created a soothing background ambiance.
This meant the patio had to have room for a table that would seat six people, additional room for his smoker, space for a portable water fountain, a place for two chairs, and maybe a few potted plants around the edge of the patio. It was time to drive stakes and stretch string.
What is the Minimum Patio Size?
Over the years I’ve found that you need a space at least 12 feet by 14 feet for a rectangular table that seats six people. A 12x12 space is required for a 4-foot round table that seats four people. This provides plenty of room to move around the table while people are seated. Think about what happens if you have to get up and go back inside the house for something.
Before we went outside to stake out the patio, we made a fast sketch on paper to get a rough idea for the overall size knowing what he wanted. Using the string and wood stakes, within minutes we had created the outline of the patio. A set of steps from the house leading to the patio controlled the overall design. A small space on one side of the steps was reserved for the smoker and the other side was the much larger seating area.
The overall length of the patio, including the steps, was 29 feet and the width ended up 15 feet. Stretching the string around the wood stakes made the shape come alive for my son. I used smaller stakes and some string to create the actual furniture to show that everything would fit and that there’d be plenty of room to walk across the patio without bumping into anyone.

This is my son's patio. Soon it will be covered with clay paving brick. It measures 15 feet wide and it's just under 30 feet long as it passes under the steps. The area beyond the steps is for his smoker grill.
You can do the same thing by setting patio furniture on your lawn spacing it how you want it. Then put a string around your furniture layout to determine the overall size of the patio. Trust me, that huge patio in your head will shrink in size once you place furniture on it. Always go bigger. You’ll never regret it.
Column 1508