Isometric Plumbing Drawing
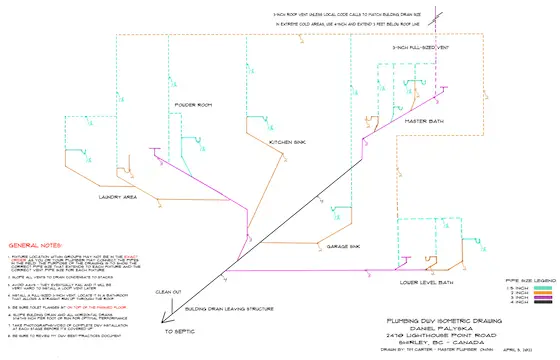
This is a sample of a real plumbing isometric drawing I create on an almost daily basis for homeowners, builders, and architects. CALL ME 24/7 if you need me to draw one for you: 603-470-0508 Go here and place your order.
By: Tim Carter - Master Plumber
What is a Plumbing Isometric Drawing?
An isometric plumbing drawing shows plumbing drain, waste, and vent lines, how they interconnect, and it includes the actual pipe sizes. This drawing communicates to the plumbing plan examiner that you know how all the pipes should be installed on a job and that the pipe sizes will be correct.
The last thing an inspector wants is to arrive at a job site and tell you that all the pipes have to be taken out because they're too small or you've not vented the fixtures properly.
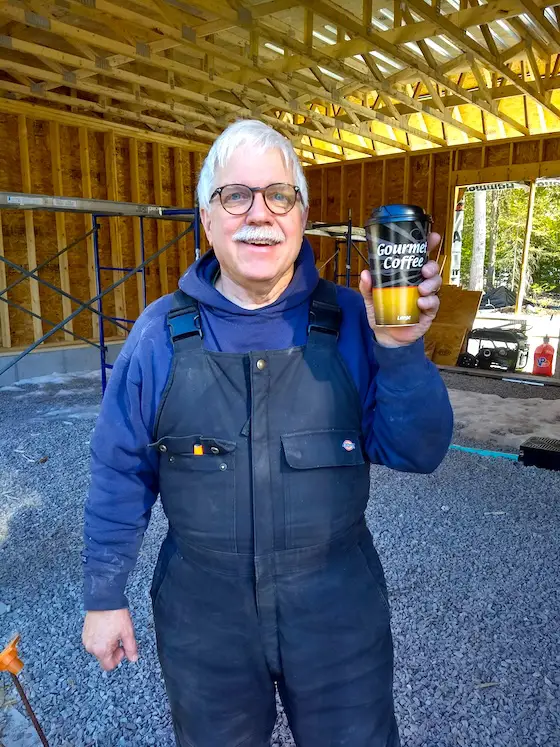
Yes, it's me, Tim Carter! I've been a master plumber since 1981. I'm taking a break from installing a garage floor drain in my daughter's home on Mt. Desert Island in Downeast Maine. CALL ME NOW if you need a residential riser diagram for your project: 603-470-0508
Does the Plumbing Isometric Drawing Show All Fittings?
No, a residential plumbing isometric drawing rarely shows all the required fittings for a job. The drawing's primary purpose is to show that you know the correct pipe size to use for each fixture and its vent. How the pipes are installed is dictated by the layout of the framing in the building. Commercial, institutional, and industrial isometric drawings can be done that do show the exact fittings that will be used on a job.
Who Draws Isometric Plumbing Drawings?
I'm one of the few people that draw these plans. I've been a master plumber since 1981 and love drawing them. Some mechanical engineers and some plumbers may do it, but they often don't want to draw ones for residential jobs. I specialize in residential drawings. You can place your order for your drawings here.
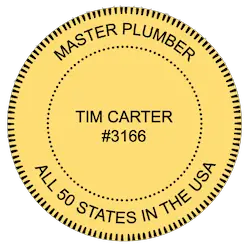
Tim Carter has been a master plumber since 1981 and can draw your residential riser diagram.
What Fixtures are in a Residential Isometric Plumbing Layout?
The normal isometric drawing will show:
- all bathrooms
- kitchen sink or island sink
- floor drains
- 1/2 bathrooms
- washing machine and laundry tub
- utility sinks
- future bathrooms being roughed in but not finished at time of construction
Plumbing Isometric Drawings Examples
Here are a few examples of plumbing isometric, or plumbing riser, diagrams I've done:
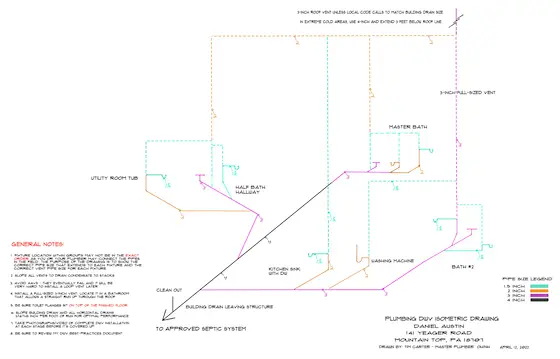
Your isometric plumbing drawing will look similar to this one. You can order yours here.
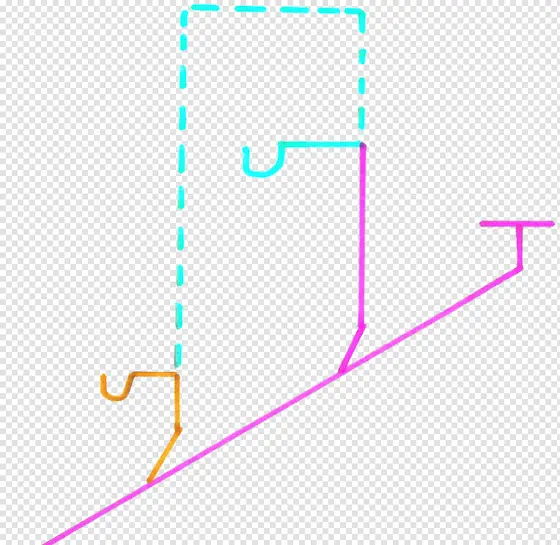
This is an example of a simple bathroom isometric plumbing drawing. I use color to make it easier to show the different pipe sizes. If you need an isometric drawing for your job, go here and place your order.