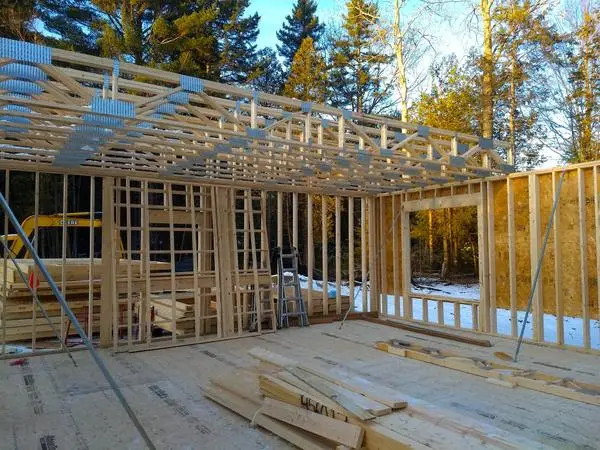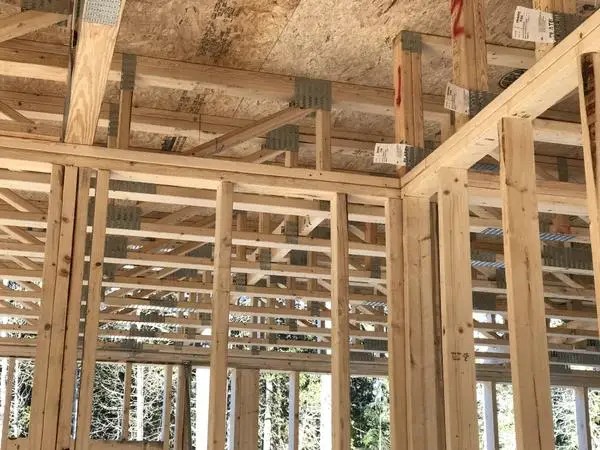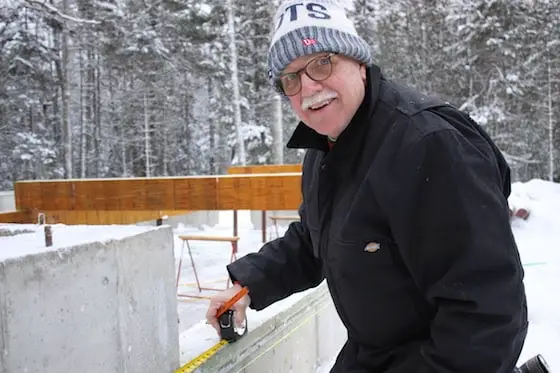January 3, 2019 AsktheBuilder Newsletter
Happy New Year!
If you're a new subscriber in the past ten days, welcome to the party.
If you're an older subscriber, I think 2019 is going to be our best year yet. A tsunami of great building photos and videos is about to tumble onto you!
This is going to be a fast newsletter as I'm about to get into my truck to drive from central New Hampshire up to Downeast Maine. That sounds weird, doesn't it? One needs to drive up to go down. Well, just look at a map and you'll understand it.
Tomorrow, I start to install the rough plumbing, radiant floor heat, and electric in my daughter and son-in-law's new home.
I'll be using all no-hub cast iron for the waste and vent lines. Why? Oh, the list is so very long, but suffice it to say that cast iron is QUIET, it's far more durable than PVC, and it doesn't snap, crackle, and pop when hot water runs through it.
Do you have to put in cast iron everywhere in your new home or project? Absolutely not! I'll be doing a video in the next few days to show you how to use cast iron and not break the bank.
Here are some recent photos of the house-build project. If you CLICK HERE, you'll be taken to a much larger photo with more detail.
The first one was a panorama shot two days after Christmas when the well was being drilled. You can see the second floor prefabricated walls are in place!

See the well-drilling rig in the left rear corner of the lot? Wait until I write the column about what happened! You'll get the most from my story if you first watch the 1948 Cary Grant movie, Mr. Blandings Builds His Dream Home.

What you see above are the second floor trusses. They are spanning 28 feet! Imagine that - a house with no need for ANY interior beams or bearing walls! Yes, you can do that!
Look how EASY it's going to be for the plumber and electrician!
CLICK HERE to read MORE about these magical floor trusses.

You're looking at interior walls that are on the first floor. These walls were also built in a factory and set in place in just MINUTES by the carpenters. What you're looking at here is the future staircase opening from the second floor down to the first floor.
I know it doesn't make sense in this photo, but it WILL when you watch a video I'll shoot in the next week AFTER that Advantech subfloor above is cut out to reveal the opening.

That's me working in the cold to measure where the powder room toilet center line will be. I needed to make sure a floor truss would not block where I need to put the 3-inch pipe. I'm WARM and happy because of what I'm wearing.
CLICK HERE to discover what it might be unless you live in Florida or some other place where you don't have to deal with cold.
CLICK the following two links to hear and SEE what it's like to have a well drilled. Turn up your speakers:
Wide View of Drilling Rig
Spinning Drill Bit
That's enough for today. I need to go deal with some snow on the driveway before I leave for Mt. Desert Island.
The next two weeks I might be sending you more photos and short video to give you an idea of what I'm up to.
Wish me luck!
Tim Carter
Founder - www.AsktheBuilder.com
Get Certified Organic CLEAN - www.StainSolver.com
Morse Code Man - www.W3ATB.com
Do It Right, Not Over!