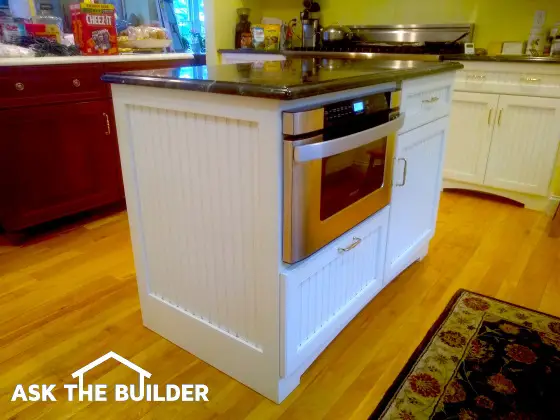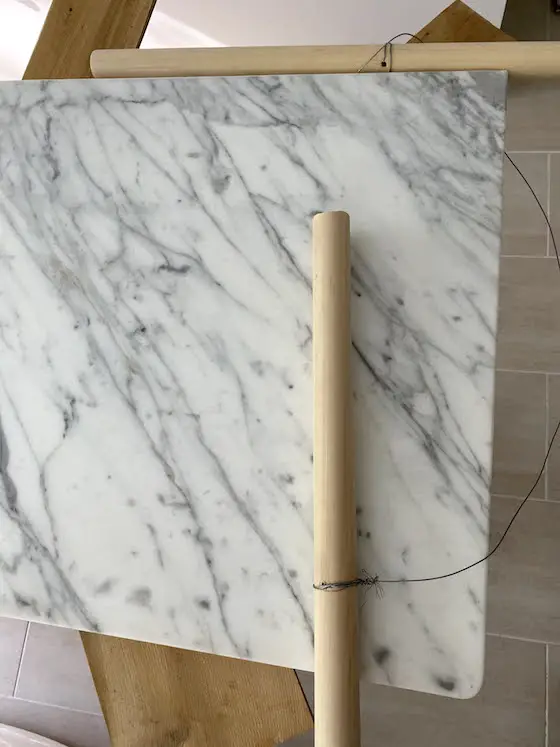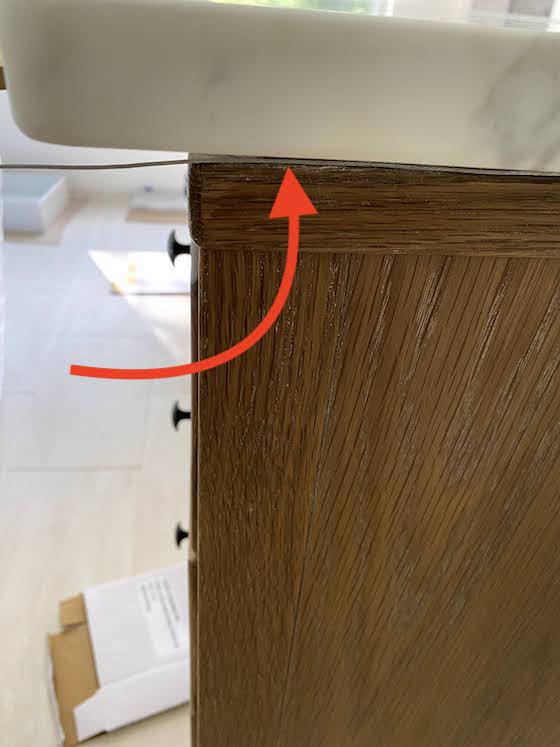Kitchen Island Size – They Don’t Have To Be Big

Kitchen Island Size | This is an interesting small, but mighty, kitchen island. I've got lots of other kitchen island tips for you. Copyright 2020 Tim Carter
Kitchen Island Size - A Small One Can Work Well
QUESTION: Tim, I’m about to embark on a kitchen remodeling adventure and don’t want to get shipwrecked on the island of kitchen mistakes. I’ve never had an island in my kitchen and I believe I can make one work. I don’t have lots of space for an island and can you help me decide if one will work? What, in your opinion, is the smallest island you can have in a kitchen? What about appliances and electricity in the island? What happens if you get a stone top and want to change it later? How would you get the stone top off? Mary Chris F., Cincinnati, OH
Tens of thousands, heck maybe it’s hundreds of thousands, of homeowners like Mary Chris might be flummoxed each year here in the USA when it comes to kitchen remodeling challenges and kitchen design guidelines. While I’ve never traveled to Europe, I’ve come to respect their adroit skills at making the most with the least when it comes to space in kitchens, bathrooms, and living spaces. If you need inspiration about how to work with small spaces, by gosh look east across the Atlantic Ocean!
CLICK or TAP HERE to get FREE BIDS from local kitchen designers. WOOT! FREE FLIPPIN' quotes!
How much counter space does a kitchen need?
I didn’t build the current house I live in. My goal is to build one more house for myself and believe me it will have as near a perfect kitchen layout as possible. My current house had a horrible kitchen layout when I bought the home. I don’t know what the architect or homeowner was thinking, but it had virtually no countertop space. All of the tops were short sections with the longest one about 30 inches.
The overall size of my kitchen is only 14 feet 7 inches by 13 feet 3 inches. Believe it or not with some ingenious planning and relocating the entry into the kitchen, we doubled the square footage of the countertop space and included two new islands to boot! I employed some secret kitchen island design tips of my own to create two great islands.

These are the two islands in my kitchen. You can see the backside of the island cabinet that has the microwave.
How much clearance is needed around the island?
The primary island cabinet in my own kitchen at this time measures 25 by 48 inches. It’s got a stone top that overhangs 1 inch around all sides. It’s important to realize you need to have space around the island so two people can pass one another with ease while one person is working at the island. I can tell you from past jobs that 40 inches is a generous amount of space and you really don’t need more than this.
Most professional kitchen designers will tell you that 36 inches is the minimum distance you need to make this happen. I agree. I violated this standard by just one inch when you measure the distance between the island countertop edge and the front of the giant range. In ten years, this has not been an issue.
What can be included in a kitchen island?
I have a wonderful microwave oven in my island. It’s a drawer-type and has worked well for over ten years. All of my plates, bowls, saucers are in slide-out drawers in a cabinet next to the microwave. The silverware is in a standard drawer next to the oven. Below the oven is a medium-sized drawer that lots of platters, large cooking pans, etc. fit into with ease. In other words, lots of stuff is stored in this tiny island!
Is it Easy to Install Electric in an Island?
Electric is easy to incorporate into a kitchen island. There are any number of ways to do it. The easiest way is to have standard duplex outlets in the sides or rear of the island. The National Electrical Code permits this so long as the electrician installs the cables within the cabinet so they can’t get damaged. Remember, you can often do better than the code and I prefer to have these cables run in metal conduit so there’s no chance a cable can be damaged by moving anything around in the island cabinet.
Can You Install Outlets Inside a Drawer?
You can also install hidden outlets in an island where the actual receptacle is inside a drawer of all places. My daughter did this in her new home and I’m not yet sold on this method for a host of reasons. It’s a safe installation, but I just don’t know if I want a drawer partially open while I use an appliance up on top of the island.
How do you fasten the countertop to the island?
Mary Chris was smart to think about how to remove a stone top from a cabinet without damaging the actual cabinet. I’ve installed countless granite and marble tops and can tell you they weigh hundreds of pounds. Gravity alone can keep a stone top on a cabinet, but you do need something to help keep a stone top from sliding.
I’ve found that just a few dollops of clear silicone caulk at the four corners of an island cabinet are plenty to keep the top secure. The dollops only need to be the size of a dime.
How Do You Remove a Granite or Marble Top?
If you discover you need to replace the top, you can easily cut through the silicone using a 4-foot-long piece of very thin braided picture-hanging wire that’s tied to two pieces of broomstick handle. Two people use this wire saw much like lumberjacks use a two-man bucksaw on a log. It only takes seconds to cut through the caulk.

This is the wire saw I used to remove a large marble top. It's just normal braided picture-hanging wire that's about 1/32nd of an inch thick. You need to have at least one foot of wire extra at each end so you can saw back and forth with your partner.

The red arrow points to the thin braided wire that will cut through the caulk.
Column 1384