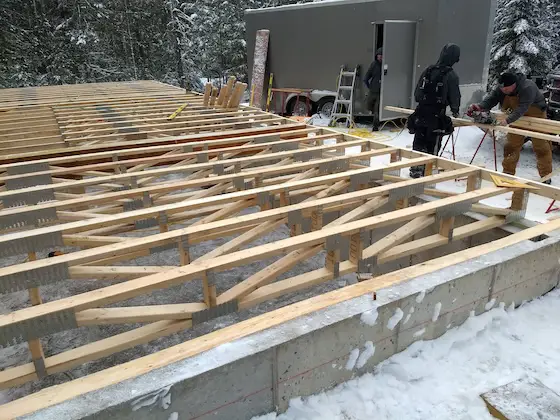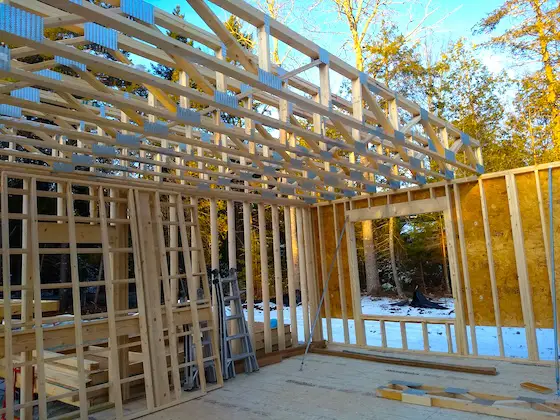Open Web Floor Trusses

These are open web floor trusses. Can you see how advantageous it is to use them? Do you see how they save time and money when installing ducts, pipes, and electric cables? Copyright 2023 Tim Carter
Open Web Floor Trusses - They're Superb
I’m sure you’ve driven across or seen large steel truss bridges that are made by combining any number of huge steel beams into right triangles that interconnect. When viewed from the side they look like open boxes with a diagonal piece of steel extending from one corner of each box to the opposite corner. Imagine how strong this design is to be able to hold countless tons of concrete roadways, cars, trucks, and even giant train locomotives!
Did you know this same technology can be used in your home, room addition, light-commercial building, etc? You can have these same trusses built using wood. I had my first experience with open web floor trusses made from standard 2x4s about forty years ago. Ever since that day when we installed these in a room addition, I was sold on the many benefits.
These magnificent trusses spanned almost 24 feet with no bearing walls beneath them. The homeowner wanted a giant basement recreation room with no silly support posts in the middle of the room.
The homeowner got involved in the design early in the planning stage. He was a giant of a man. He insisted that there be no bounce in the floor as he didn’t want to feel like he was walking on a spongy trampoline. The room above the basement recreation room was his master bedroom. He told me he wanted that floor to feel like he was walking on a thick concrete floor.

These trusses are almost identical to the first ones I used back in the mid-1980s. These trusses form the second floor of my daughter's home in Downeast Maine. Copyright 2023 Tim Carter
The software used by the engineers at the truss manufacturing plant allowed the designer to make the trusses stiffer than an old-fashioned starched shirt collar. To achieve the desired strength with virtually no deflection, the trusses ended up being about 26 inches tall. The homeowner had a huge grin on his face when he walked across the plywood subfloor and there was no bounce whatsoever.
Another advantage floor trusses bring to the table is their flatness. Each one is a clone of the other. Normal dimensional floor joists are not always the exact same dimensions and often they have crowns in them. A crown is a hump in a floor joist. Problems arise when you install one floor joist that is flat next to a floor joist that has a 1/2-inch-tall crown. All of a sudden the floor is not flat once you apply the sub subflooring.
All of the mechanical trades love open-web floor trusses. You never have to drill any holes. HVAC installers and plumbers are able to install pipes and ducts just about anywhere in the trusses since the vast majority of the cross-section of each one is wide open space.
You don’t have this flexibility with other engineered floor joists. I draw plumbing riser diagrams each week for homeowners, architects, builders, and plumbers. Several times in the past year I’ve had to call the customer and tell them that it’s virtually impossible to pipe a bathroom as drawn by the architect. The plan calls for wooden truss joists and these products don’t allow holes to be drilled in specific locations close to where they rest on a bearing wall. You never ever have this problem with floor trusses.
To put some of this in perspective, allow me to share a more recent story. Months ago a woman hired me to be her virtual general contractor for a house that’s being rebuilt in the northern forests of Maine. I was able to get involved in the early stages of planning and recommended using floor trusses for the lower level of the house.
These trusses were very long and rested on the foundation walls and two huge steel i-beams. Because she couldn’t find a plumber she trusted, she talked me into installing all the plumbing in this house. The vast majority of the plumbing is on the first floor and the required pipes are nestled within the trusses.
I can tell you that the trusses have saved many days of labor since I didn’t have to drill through any joists. The open design allows for faster installation of the pipes. What’s more, without the tall trusses, many of the pipes would have had to hang below the ceiling in the garage. Normal dimensional lumber or i-joists wouldn’t have provided enough room to accommodate the pipes and the required pitch to get them to drain.
Using trusses saved this woman thousands of dollars and she gets to have a nice smooth drywall ceiling in the garage with no exposed pipes. The alternative would have been clumsy soffits built at an extra cost to hide the pipes that hung below traditional floor joists or engineered floor joists. The radiant heat installer and electrician are extremely happy. The trusses will allow them to work much faster.
Fire Fighters, Trusses, and Engineered Lumber
Firefighters dislike floor trusses, roof trusses, and just about all engineered lumber. Houses built with any engineered lumber product are frowned upon by firefighters because they fail and collapse much sooner in a fire than traditional dimensional lumber. When these products fail in a fire, firefighters can become one with the fire. The Internet is littered with sad stories of those who have died when floors and roofs have collapsed.
My suggestion to them is to stay outdoors and do their best to fight the fire. Everyone knows just about all firefighters would go into a burning home to save a person still alive even if the house had engineered lumber products. That said, sound judgment needs to be used to risk more loss of life if the fire is roaring and the chance of survival from heat or smoke is minimal or non-existent.
Fire departments can have the building department notify them each time a new house has these products. If it takes longer to extinguish the fire using a defensive posture, it just becomes a greater loss for the insurance company.
Firefighters know they have a moral obligation to rescue someone who is alive and trapped inside a burning building built with engineered lumber products. Should they do this, they do it at great personal risk.
Building departments are aware of all engineered lumber in new houses. They should notify fire departments of what is in each new home. This information can be logged and as a fire crew is in transit to a fire, they can check the database to decide how they're going to fight the fire to ensure the firefighters are as safe as possible.
Column 1537
One Response to Open Web Floor Trusses