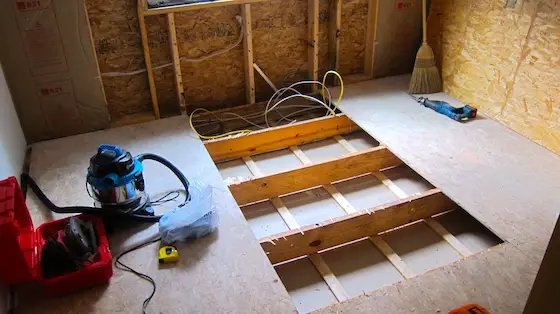Opening a Remodeling Can of Worms

This unfinished space will soon become a man cave. Installing plumbing pipes, electric cables, and other mechanics often requires floors to be opened up like you’d do to a can of beans or worms. Copyright 2023 Tim Carter
Opening a Remodeling Can of Worms - Start with Great Plans
My start in the construction business happened in Cincinnati, Ohio in the early 1970s. The knowledge I obtained in those first few formative years doing remodeling work made me, in my opinion, a better builder.
Early on I deconstructed houses that were 100 years old. I was blessed to see how master craftsmen of old built things. Many were so proud of their work, they signed it. What a shame I didn’t take a photograph of each signature I uncovered on a wall stud or up in an attic!
With a new year on the threshold, one of your resolutions may be to start a remodeling project that’s been on the back burner. High housing prices may have shoved you out of the market and instead of moving to a bigger nicer home, you’re now forced to fulfill your dreams using your existing home.
My goal is to prevent you from suffering emotional and financial pain should you be on the cusp of starting a major remodeling project. The following tips should prevent sleepless nights, arguments with contractors, and anguish caused by cost overruns.
Each week I do consult phone calls with homeowners just like you. Often their remodeling projects have gone off the rails. Each and every time I perform an autopsy, I discover the root cause of the problem is a set of inferior plans. Bad plans open the door to a host of problems not the least of which is a lack of communication between you and the contractor.
You probably know what you want in your head. You’ve dreamed of the perfect new bathroom, kitchen, room addition, or whole-house remodel. You’ve looked at hundreds of stunning inspirational photos on different websites. But your plans are two-dimensional line drawings that communicate only a small part of what you want. Your first, and most important, job is to take the time to create an accessory document that contains the necessary photographs that show the contractor exactly what you want.
The plans and the photographs should be so good that the contractor never has to ask you any questions. It’s possible to achieve this goal. The best part is these two simple documents form the core of the contract between you and the contractor.
Your contract simply states that all the work will be done in accordance with the two documents and that you’ll pay the contractor in stages as the work progresses. Nothing about this is hard. Contracts can be simple one-page documents for the most part.
It’s important to realize remodeling work is messy. You should think about all this in advance. Lead paint should be on your radar if your house was built before or just after 1978. Demolishing, sanding, or scraping painted surfaces that are coated with lead paint can create serious health issues. Don’t rely on lead-paint test kits as you could get a false negative result. Lead paint may be lurking underneath coats of non-lead paint applied in the past forty years!
Are you doing a major kitchen remodeling job? If so, weeks before the job starts, I want you to do your dinner dishes in your bathtub. You’ll quickly discover that you’ll want to ask your contractor to set up a temporary kitchen in your garage or some other place in your home. This can be a bare-bones galley like you see on a commercial jet or in a submarine. The last thing you want is to be on your knees doing dishes in a tub.
What about a bathroom remodel job? I clearly remember one of the first jobs I ever did was a bath remodel for a friend. His wife was quite pregnant and we set up a temporary shower and sink in their basement over the floor drain. Fortunately, the original builder back in the 1920s had installed a toilet in the basement. This makeshift bathroom sufficed until I presented them with their spiffy new bathroom.
A major remodeling job may offer you a rare opportunity to make your home more comfortable. Many older homes had inferior heating systems that lacked sufficient return-air ducting for modern air conditioning. Currently the rage is the mini-split. While these work well with open floor plan homes, they don’t work well for isolated rooms. I know this for a fact because I slept in an ice-cold bedroom in a brand-new apartment building equipped with a mini-split.
A seasoned HVAC mechanic can cut a hole in the wall above bedroom doors and create a return-air pathway that connects to ductwork in a hallway soffit. This return air can often make it back to the air handler via a chase in a corner or in a closet. Talk to several different contractors, or me, if you need help figuring this out.
Good luck with your remodel and remember, you can’t invest too much time in great plans!
Column 1539
One Response to Opening a Remodeling Can of Worms