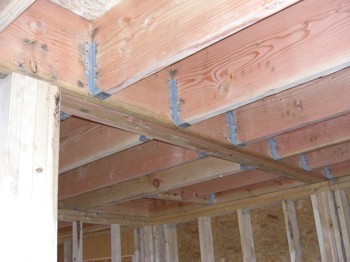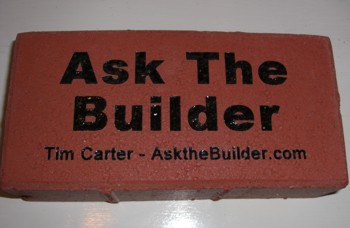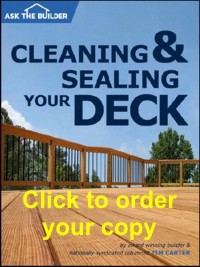What's in This Newsletter?
Latest News
Follow Up on the Save-Energy Article
Kitchen Remodeling
Builders Show
Your Garage Door
15-second Survey
Update on my Heel Pain
Deicing Salt and Concrete
New Videos
I do product reviews frequently. Please read my Disclosure Policy to understand the relationship between me and the companies that make the products or offer the services I review.
FOLLOW ME ON TWITTER
Friendly Question Reminder!
If you have a question for me, don't hit the Reply button just yet. Go immediately to my web site and type in the keywords about your problem into my Search engine. The search box is at the top of every page of my web site. You could have your answer in seconds if you do this! Please pay attention to all links you see at my web site. The exact products and services you often need are right in front of you, and you might be ignoring them.
Latest News
I survived the planes, no trains and automobiles trip from New Hampshire to Chicago to Cincinnati, OH and then back to New Hampshire in a space of 57 hours this past week. I was joined on the journey with Brent, my new CEO of Stain Solver.
As happens this time of year because of weather issues, we just made our return flight connection in Cleveland with only minutes to spare. I so wanted a piece of pizza that another traveler was holding as we rushed from gate to gate in CLE, but there was no time to stop for food. Good thing I had my stash of cashews in my backpack.
I want to thank you for your kind words about my Roofing Checklist foopah. Some brought tears to my eyes. Look for plentiful future specials, as I got many, many emails asking if some other checklist would be on sale soon.
Follow Up on the Save-Energy Article
Carl M. contacted me after last week's newsletter where I talked about spending money to save money on heating bills. Carl said:
Your window math may be a little pessimistic. If you indeed save $1000 per year on a $15,000 investment, that is about a 6.5% return on investment! That is pretty good these days!
While it is true that the straight line payback is 15 years, few people buy windows that way.
If you borrowed the 15k from the bank at, say, 4% interest, you would have a positive cash flow your very first year, since the interest on the loan would be $600! If your point was to do the work that has the highest potential return for the least first cost, you are, of course, prudent and on target.
Best regards,
Carl
I'm spending the time on this to once again drive home a point. A slick window salesperson sitting on your sofa or at your dining room table could easily shake some of Carl's magic dust on you causing you to sign a contract that could never have a payback while you own the home.
Carl's numbers and logic are correct - assuming you're looking at it from the *investment* angle. But it misses the point in my opinion. To get that return on investment that he's talking about, you must SPEND or BORROW money. His last paragraph clears it all up.
Bottom Line: You never ever SAVE money on any energy upgrade until such time as the energy savings pay you back, with interest, the complete amount of money you SPENT. After that, you do begin to reap savings.
Kitchen Remodeling
Just after Christmas, I'll be starting a major kitchen remodeling job here. I'll be taping many videos. What exact things or steps would you like to see? Do me a HUGE favor and respond to this email but do two things:
- Change the Subject Line to: Kitchen Videos
- Erase the content of the newsletter and just tell me briefly what steps you'd like to see.
Builders Show
I'll be attending the Builders Show the second week of January. It's in Orlando, FL. I may have time to arrange a meet up if you live in or near Orlando. I'm also considering a two-day stay at the end of that week just south of St. Petersburg. I may be able to grab a drink with you there. I'll have more about this just after Christmas. If you're interested, reply to this email and let me know. If you're a golfer, I can bring my sticks and we can play.
Your Garage Door
When was the last time you checked the hardware on your garage door? Look for loose bolts on all hinges and hardware. Have you lubricated the wheels and bearings with some of the aerosol lubricants? Do NOT try to adjust the spring yourself or work on the bottom brackets where the cables attach that lift the doors. Leave that to a garage-door professional.
PLEASE HELP ME With This 15-Second Survey
I've had a major epiphany over the past week. But I really need your help. Would you please answer just one question? Well, it may be two questions depending on how you answer the first one.
Allow me to set the stage.
Let's assume you've got a problem with your home. You come to my AsktheBuilder.com website. There's a possibility you're experiencing a high degree of anxiety, because your problem could be serious.
Maybe a pipe is leaking. Maybe there is a horrible odor at your home. Maybe you've ruined 3 pieces of expensive crown molding making the wrong miter cuts - Yes, I've sold a fantastic Crown Molding eBook for about 10 years!
But I digress.
After searching at my website for 30 or 40 seconds for your answer, something happens. What is that something? Click this link to discover WHAT might happen, and then please answer the question(s).
Update on my Heel Pain
Two weeks ago, I told you about my plantar fasciitis problem. I want to thank you for your great advice! I told you about a shoe that I saw that may help. Several days ago I got this email:
Dear Tim,
As a regular follower of your Newsletter, I read your November 16th Newsletter with great interest regarding the MBT shoes you mentioned. Like you described, I too have suffered from this heel pain for years and despite great care in the selection of my shoes and use of orthopedic inserts, I still experience problems. So I was very eager to try these shoes.
I located a local retailer here in Montreal that sells them and went to try them on. I have to say that they are so comfortable that I did not want to take them off in the store. After the long walk from the mall parking lot to the shoe store, my heels were sore. When I tried on these shoes, I felt instant relief. After two weeks, the difference is amazing. I don't want to wear any other shoes! I also found there is another brand with the same sole design. These are called the Sano line made by Mephisto shoes. I now own three pairs of these unique shoes in different styles.
They are wonderful. Thank you.
Best regards,
George
As for my situation, while on my trip this past week my dear friend Rosie, who's an RN, told me about Powerstep orthotic shoe inserts. Rosie and I went to a shoe store a mile from where we had lunch and I was fitted by Priscilla the pro. The molded shoe inserts gave me the same instant relief that George did! The inserts are pushing up on my arch which is helping to stretch the fascia. If you have the heel pain I had, you may get relief like I did. Here's what's in my shoes now. I don't get a penny from these folks.
Deicing Salt and Concrete
I've written extensively about deicing salts and concrete at my website. Here's the scoop. If your concrete was mixed, installed, cured and finished correctly, salt will NOT harm it. I can show you concrete sidewalks that have had salt on them each winter for decades and the surface is not pitted, scaled or spalling.
How do you know if your concrete is installed correctly? After the fact, it's pretty tough without expensive destructive testing. But if you're getting ready to have new exterior concrete installed, you need my Concrete Checklist. It'll tell you how to install it correctly and/or find the pro who can do it for you.
To protect existing concrete that you're not sure about, try this Salt Shield Sealer.
New Videos!
I'll have a list of new videos for you next week. Did you watch all those I sent you last week?
AsktheBuilder.com
100 Swain Rd.
Meredith, NH 03253, USA


