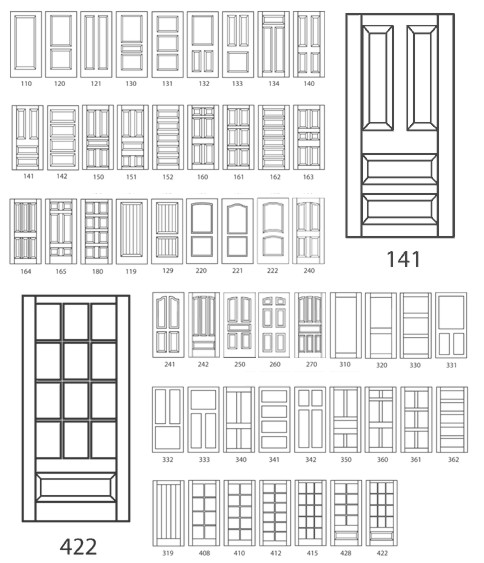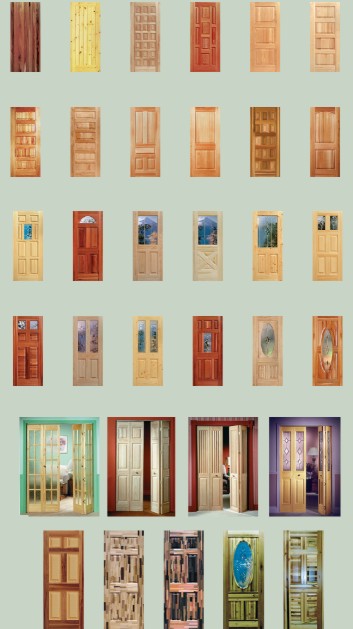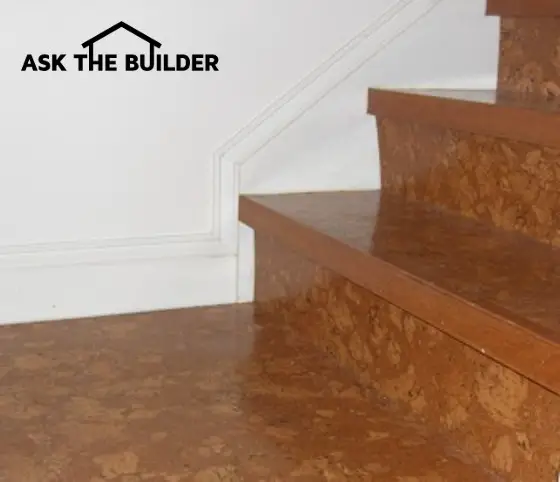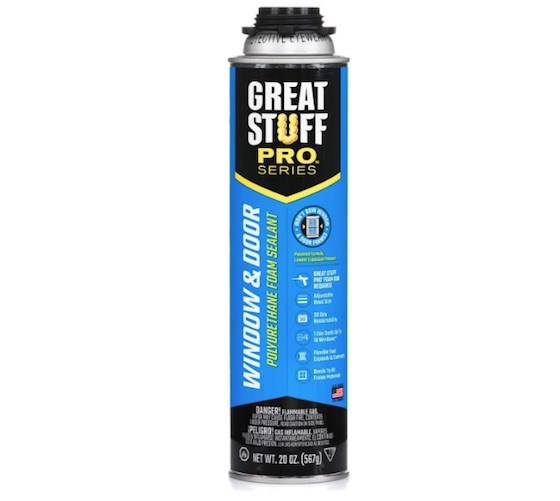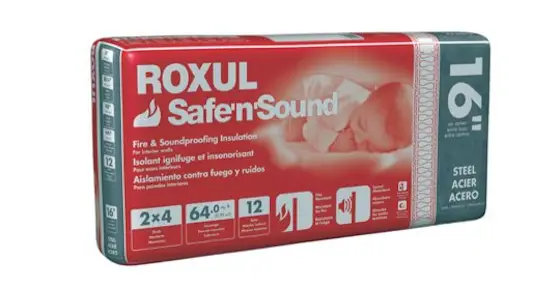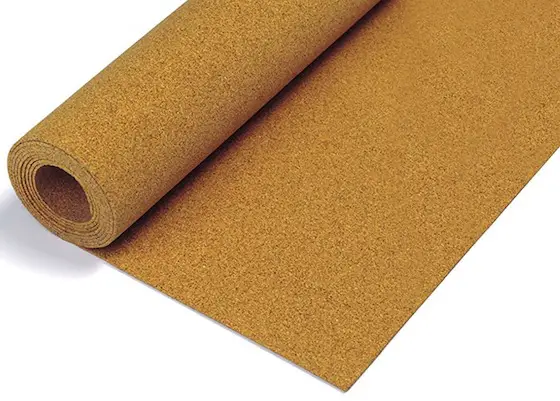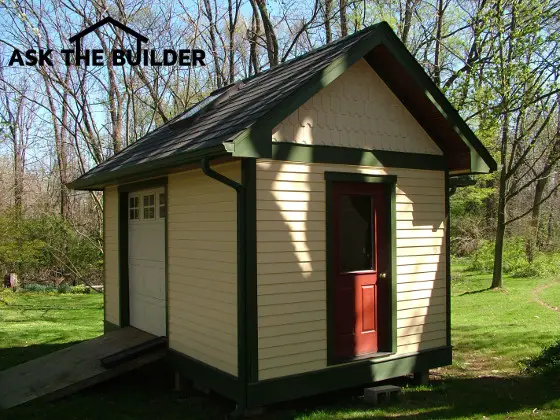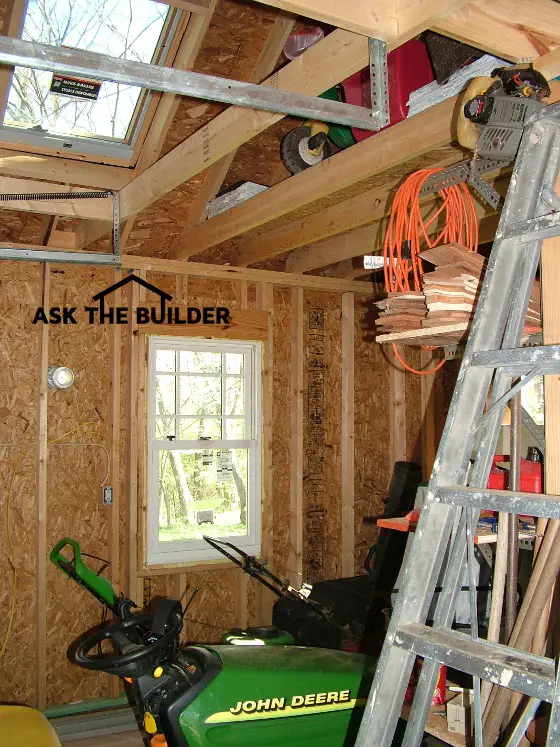20 Common Building Code Defects
It is very hard to build a perfect house, but not impossible. The building code is law. If you violate a section of the code, you break the law. Some violations are petty. But some violations can cause serious danger and create life safety hazards. If you have to engage in a legal battle with a builder over defects in your home, you need to check to see if some of the following defects are visible at your home. If so, you are going to make your attorney very happy.
Soil Inspection - Bearing Capacity
The code is clear. The soil must be good. How do you figure this out? The best way, although rarely done, is to have an independent soil testing company check the soil. Building inspectors get some training but they are by no means registered engineers in all instances! Color photographs of hidden conditions like this can be invaluable later. For example, the soil color in my area for great soil is usually a medium brown color. If you see black or grey soil in my region, watch out! This usually indicates organic matter. Somehow, someway, be there before the footer is poured and take photos of the forms and the soil under them!
Footing Width and Thickness
The building code also is very crisp about foundation footers and fireplace footers. Each must be a specific thickness. Make sure these primary building components are right.
Foundation Wall Thickness / Height Relationship
The code recognizes that foundation walls are basically retaining walls. So should you. As a wall gets taller and more earth is against it, the thickness of the wall needs to be greater. See if your foundation wall meets the code minimum.
Foundation / Footer Weather Protection
Certain parts of the nation experience cold weather. Frost can cause the ground to heave. Because of this, footers and foundations need to be poured below the level to which frost penetrates.
Electrical Deficiencies
Any high voltage electric code violations are serious. People die everyday in fires that originate from electrical problems. In fact, these problems drive many of the National Electrical Code sections.
Floor Joist Size and Spacing
Lumber for floor joists is available in different wood species and to make things even more complicated, different grades. Each one of these has different strength characteristics. The code contains numerous tables that state how far wood floor joists can span for a given spacing, species, and grade.
Lumber Drilling and Notching
Plumbers and heating and air conditioning contractors can seriously weaken structural members of houses. The code tells them exactly what they can and can't do. Check to see if your lumber was cut, notched, or drilled improperly.
Trusses and Attic Access
Certain truss roofs have critical bearing trusses called girder trusses. Often other trusses hang from these. Two or three girder trusses are usually nailed together to create the beam. The nails or bolts used must be done exactly right. Often these specifications are produced by the truss company. Get them and see how your framing carpenter did. The attic access panel that leads to your attic needs to be a minimum size. Does yours pass code?
Window Sizes
The code requires that windows from bedrooms and other parts of the house be minimum sizes. In fact the sill height from the floor can't exceed a certain distance. Builders can goof this up if they aren't careful.
Foundation Waterproofing
The code requires that habitable rooms below grade can only happen if the foundation has been waterproofed. Traditional hot asphalt sprays are NOT waterproofing!
Stairs
Stair tread geometry is critical. The code has minimum and maximum limits for stair risers, treads, width, and maximum deviation. See if your steps, landings, and all risers meet code.
Roof Ventilation
If your house has continuous ridge and soffit ventilation you are okay here. But if you have the old fashioned pot vents and occasional soffit vents, you better check this section of the code.
Masonry Fireplaces
The inside dimensions of fireboxes, the smoke chamber, the distance from the top of the fireplace opening to the damper, flue sizes, and overall chimney height are addressed in the code. They must be right for the fireplace to work properly.
Combustion Air
All appliances in your house that burns a fuel like natural gas, oil, propane, wood, etc. need combustion air. Without this source of outside air, appliances can burn improperly or backdraft causing all sorts of problems. Be sure your combustion air inlet meets minimum requirements.
Attached Garages
The code addresses attached garages in a big way. Fires that start in a garage must not be allowed to easily spread to the house. The door leading to the house needs to be a certain type and it often needs special hinges or a closer. Garage drywall needs to be special. See if your garage meets code.
Fire Stops
You need to check for these before the drywall goes up. After the fact you can cut into soffits to see if this part of the code has been violated.
Outdoor Drainage
Does the soil slope away from your foundation the way the code says it is supposed to? If it is like many houses I see, I doubt it. Check out the code requirement for minimum ground slope. The code also addresses final grading and surface water control. Is your yard drainage okay or not?
Safety Glazing
Windows close to floor level and those adjacent to doors need to be made with tempered glass. It is easy to check for tempered glass - it carries a special stamp in an upper or lower corner. Shower doors need tempered glass too.
Brick Flashing - Weep Holes
See what the code says about how brick needs to be installed. I'll bet yours has some deficiencies. Pay attention to the mention of water membrane behind the brick. Usually the code states that a minimum air space must exist between the brick and the frame structure. If the minimum air space is not present, then you need a membrane. A little destructive testing may reap huge rewards here.
Insect Control - Termites
Certain regions have very specific requirements for insect control. Often the soil under slabs needs to be treated. Did it get done? Where is the certificate from the pest control company? What about buried lumber, stumps, etc. in the backfill. It is a direct violation of the code to bury debris. See if your builder did the right thing.
Column B312
