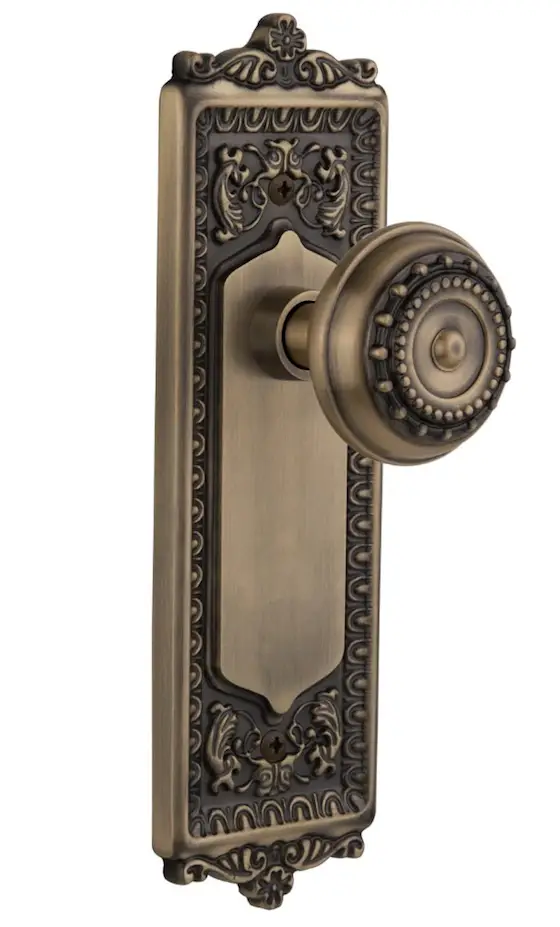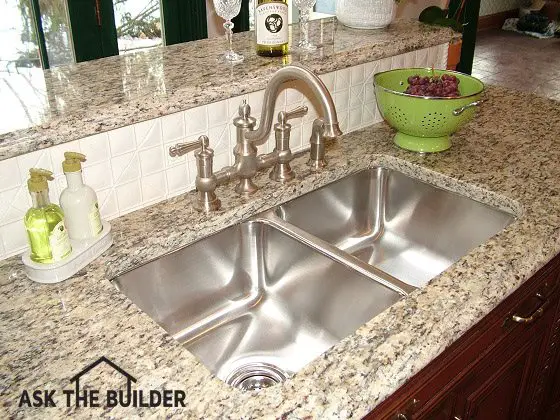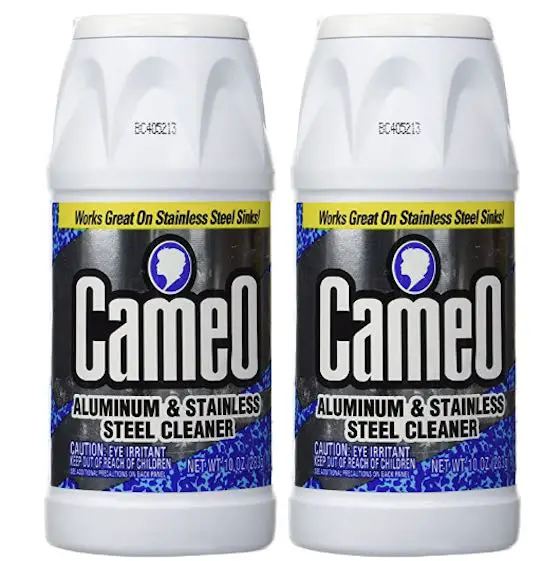Painting Cabinetry
Brushes & Tool Cleanup Tips
Paint is a very interesting material. Is reminds me of a show I used to watch on television as a child. A friendly witch would twitch her nose and presto, something would change (usually for the better)! Paint isn't as fast, but it can really transform an object, room, or set of cabinets.
What's more, if you incorporate multiple colors, stenciling, or specialized painting techniques, you can really accomplish some inexpensive redecorating.
Common Complaints
Painting cabinets can lead to problems. There are two primary reasons for this: surface contamination and previous gloss or slick surfaces.
Surface contamination (a fancy term for dirt, cooking grease, old food, dust, etc.) interferes with the ability of paint to hold onto the new surface. If you paint a dirty surface, the paint sticks to the dirt, not the surface below the dirt. Peeling paint is a reality. I have seen it happen many times.
Previously painted or stained kitchen cabinets almost always have a slick or glossy surface. Why? Because this makes them easier to clean. A glossy surface doesn't have those microscopic grooves that trap dirt. This is great for cleaning, but bad for paint! Paint needs lots of tiny grooves or scratches to grab onto.
Successful paint jobs are based on thorough preparation. Clean, sand, fill all holes, caulk where necessary and your paint job will really look professional.
Small Surface Area - Big Project!
Painting kitchen cabinets is a tough job. I can paint 2 bedrooms in the time it takes to do an average set of cabinets. To achieve really good results on cabinets, you need to break them down. This means removing all hardware (door knobs, hinges, drawer pulls, etc.). Skip this important step and your paint job will suffer!
Once the hardware is removed it is time to clean and sand. Any name brand liquid soap will do just fine. However, DON'T immerse the wood in water or subject it to excessive water, especially raised panel doors. Water can get in hidden spaces and cause swelling, warping, twisting, etc.! Use damp sponges or rags to clean. Rinse immediately and dry with a dry rag. Do not let the cabinets air dry.
Sand with medium sand paper to roughen up the surface. Coarse sandpaper can be too harsh and cause deep scratches. On wide open spaces use a sanding block or vibrating sander to maintain a level sanding surface. Sand paper in your hands is a mistake. You will sand more areas than others, trust me.

Click here to watch a video on painting those kitchen cabinets.
Choose Your Weapon ....
It is time to paint. What will you use? Most choose ease and convenience - water based paints. Why? Because they think it is easier to clean up when using water based paints. Well, that is not necessarily so. More on this later.
Oil based and water based paints will produce superior results. However, many experts will agree that oil based finishes will yield a glossier surface and will harden more rapidly than water based finishes. These are important characteristics if you want clean cabinetry as well as a functioning kitchen in a short period of time.
To Prime or Not to Prime .......
This is a tough call. If you are painting over a clear finish like urethane or varnish, it is mandatory that you use a bonding primer. If you are painting over previously painted surfaces that will require two coats, then it is a great idea. If you are just applying a fresh coat of the same color or nearly so, then you might be able to get by with a top coat only. Be sure to clear this move with the manufacturer. Check the label of the finish paint. See what it has to say about the use of a primer. When in doubt, always read instructions (That's a joke! Read before acting at all times!).
Remember, primers are formulated to bond well to the surface being painted. They also are made to even out the texture between bare wood and painted wood. Primer/sealers will also even out porosity in the event that bare wood has been exposed during sanding.
Final Gratification
This is what everyone always want to do first - paint. It is really the second last step in the process. The application of paint is an art. Most people that I watch paint do a miserable job. Why? Because they were never really taught. They think that anyone can do it. Well, anyone can do it, but not necessarily well!
Let's do the doors and drawer fronts first. We can really make up some time with these articles first.
If you are using oil based paint, you will need two brushes: a 1.5 inch and a 2 inch wide brush. Buy the 1.5 inch one as a tapered brush. Be sure they are china bristle or a synthetic fiber brush that is suitable for oil! If you use water based paints, NO china bristle brushes! You will ruin them with the water. It swells the natural hair bristles.
Oh yes, we also need a roller pan and a small 2 or 3 inch wide fine nap roller. What? You are confused? You mean to tell me that you have never used a small roller to apply trim paint? See what I mean by everyone thinking they could paint....! Come on now, don't go away angry....
We are going to use the roller to apply the paint on any flat surface which will accept paint from the roller. The brush is used to smooth the paint after it is applied.
Painting Doors
Raised panel doors should be painted from the inside out. In other words, paint the flat center area first. Then paint the beveled areas of the raised panel. Finish the outer frame last.
Detailing is everything. See where one piece of wood joins another? Those are the same places that brush strokes should end and begin. Speaking of brush strokes, do you know how to avoid them on long pieces of wood work? It is easy.
You avoid brush strokes by working from an unpainted area towards an area that was just painted. The final brush stroke is towards the painted area. Just as you finish the stroke you gently lift the brush off the surface while your arm is still moving. You will see the lift off mark for a few moments, but if you have a great self leveling paint, it will disappear!
As soon as the door is painted, set it flat on a can or some other surface that is smaller than the door. This will allow you to get all edges painted. It will also reduce the risk of runs in case you put too much paint on. If you set the door on the floor, on paper, etc. the paint at the edges will stick and cause a big mess.
Drawers - A Piece of Cake
Paint the drawers in the same fashion. Set them on end to allow the paint to dry. Try not to get too much paint inside the knob or handle holes. If you do, remove the paint with toothpicks as soon as possible.
Let's talk about open time for a moment. High gloss paints require that you keep a wet edge. If you try to paint too large an area and the paint starts to set, you will have problems when you try to blend the fresh paint to the drying paint. Flat wall and ceiling paints are very forgiving. If you are used to this, you had better get ready for a BIG surprise. Paint one door or one drawer from start to finish. DON'T try to get an assembly line going with that roller. Cover the roller pan or brush with aluminum foil to minimize exposure to air if you are worried about the paint drying.
Paint Indoors or in a Garage
Paint the doors and drawers in a covered area. Avoid direct sunlight and breezes. You will find it easier to keep the before mentioned "wet edge".
Cabinet Frames - Gravy!!
The cabinet frame is a cinch. Use the roller on the flat fronts. Use that tapered brush for all tight spots and cutting in against walls and countertops. Remember, no brush strokes!
Paint Brushes - Types & Tips for Lifetime Service
Paint brushes are like anything else. There are different types and different levels of quality. There is absolutely no one Wonder Brush that works for all paints and surfaces.
One thing is for sure, if you currently have or purchase a pure china bristle brush, you can not use it with water based paints or clean it with water. It will ruin it. The natural animal bristles will swell when they come into contact with water. The oils in oil based paint do not cause this same problem.
Some synthetic brushes are multi-purpose. They can be used with either oil or water based paints. However, you must read the label to make sure the brush can be used for oil and water paints. Always choose the brush for the surface. In other words, DON'T use a wimpy 1.5 inch brush for painting clapboards on a house! That calls for a 3.5 or 4 inch brush. You will wear out a small brush on a large surface.
Never try to clean a brush with hot solvents or liquid brush or paint removers! This will absolutely ruin the body or strength of the bristles.
DON'T hammer the brush on any surface. Never hammer the ferrule, or metal band against anything. This band is what holds the bristles in place! If you distort it, you can loosen the bristles.
Never allow a brush to "stand" on its bristles in a bucket or paint can. You can bend them permanently. Use the hanger hole found in the end of every brush.
DON'T allow a brush to "finger". This happens when the bristles separate into clumps when cleaning. It is a sure sign that paint is still present up near the ferrule.
NEVER turn a brush upside down into the flow of water from a faucet! This will bend bristles back and permanently ruin the brush. Proper cleaning information is just below - keep reading......
After cleaning, always store the brush in the cardboard protective casing. What? You threw it away? What were you thinking? Those things are nifty. They really do a wonderful job of protecting brushes in between painting jobs. Make sure you keep that cardboard wrap the next time.
Author's Note: I have a wonderful step-by-step EBook that shows you how to get professional results when painting cabinets. It is easy to follow and affordable. Plus, you get the EBook instantly!
Paint Tool Cleaning Tips
Preventative Measures
Are you going to paint with water based paints? If so, get your brush wet and remove excess water before you dip it in the paint can! This will prevent the paint from drying up near the ferrule. This is where many problems start with cleaning brushes. You can do this same thing with paint thinner and china bristle brushes.
Cleaning More Than Once
Who says you have to wait until the end of each day to clean a brush? If you want to really preserve an expensive brush, you may choose to clean it or partially clean it when you take a break or eat lunch. Rig up a 5 gallon bucket with water and a stick over the top. Suspend the brush from the stick so that just the bristles are immersed in the water. You can do this same thing with oil paints, just use a small narrow vessel to limit the amount of paint thinner you use.
Cleaning Tools
A spinner and a curved scraper are the two tools you must buy. A curved scraper allows you to remove vast quantities of paint from rollers before the cleaning process. A spinner is a device that allows you to spin a brush or roller rapidly by pumping a handle. These devices work just like your washing machine in the spin cycle. The centrifugal force of the spinning throws out the paint contaminated solvent or water from deep within the brush or roller. You can clean a roller, for instance, in about 45 seconds with a spinner, I'm serious! Brushes take a little more time. Maybe 2 - 3 minutes.
Spin the paint out of the brushes or rollers inside a bucket. If not, you will have paint everywhere! When cleaning oil paint, use separate rinses, don't saturate the roller or brush each time you spin it with fresh thinner. This can get expensive. Save used paint thinner! The paint solids will settle to the bottom and the cloudy liquid is perfect for using the next time! Always comb brushes after they are clean and return them to the cardboard covers. Store roller covers on end to prevent pile crush!
Brush Cleaning Techniques
Brushes can be ruined if you turn them upside down and force water into the bristles. They can also be ruined if you bend the bristles by forcing the brush against the bottom of the sink. So how do you do it?
Take a one gallon can and fill it half way with warm water for latex paints. Rapidly shake the brush back and forth in the water without jamming the bristles against the bottom. Dump the water and do this again for about 10 seconds each cycle. Spin the brush every other cycle until the water remains clear in the can while shaking. You will be shocked how easy it is!
Column B149



