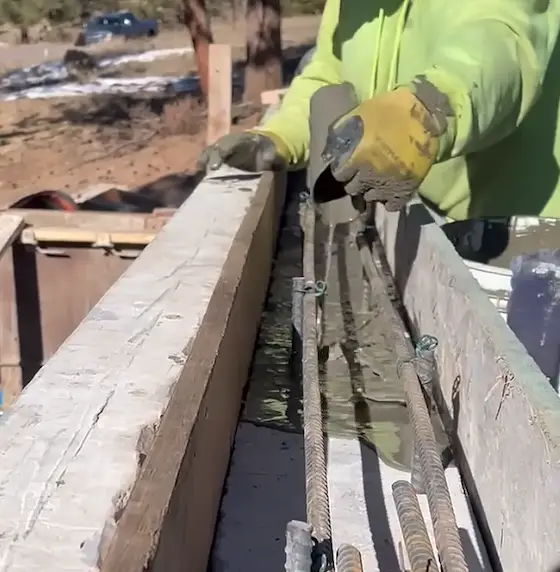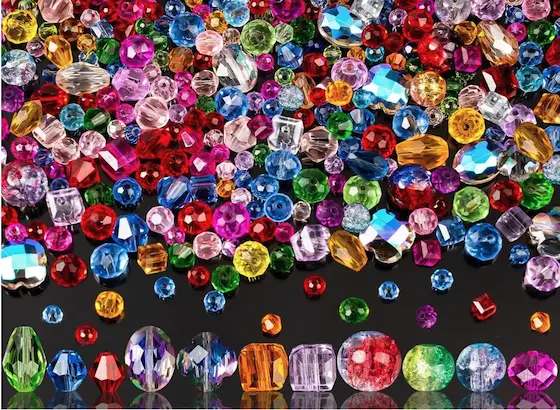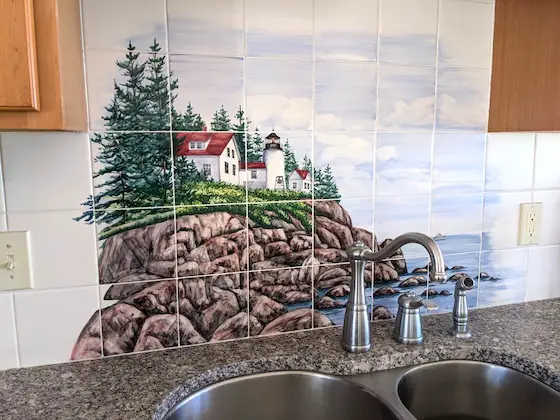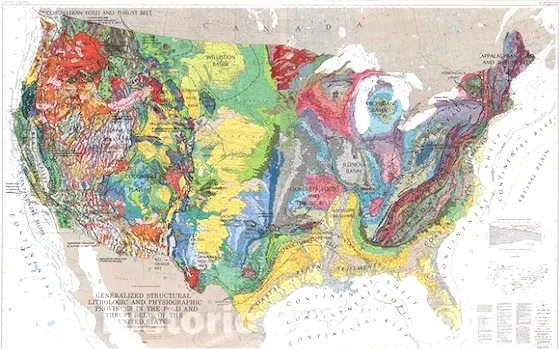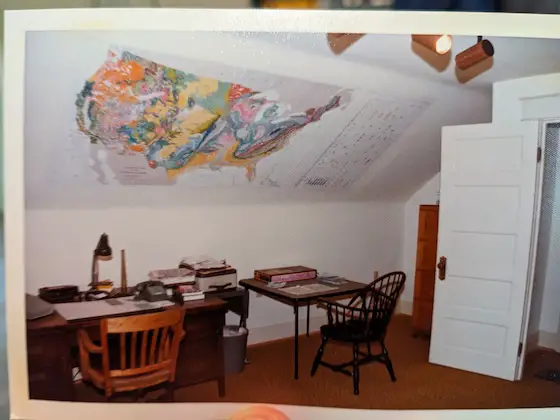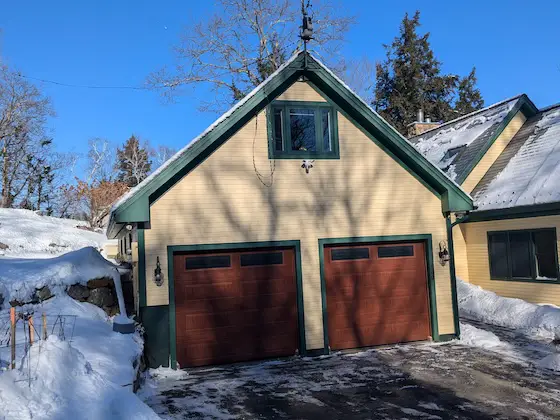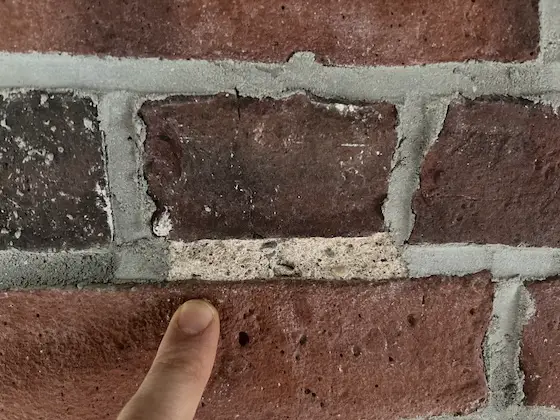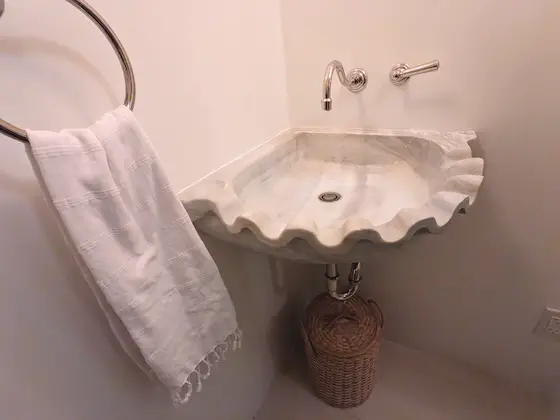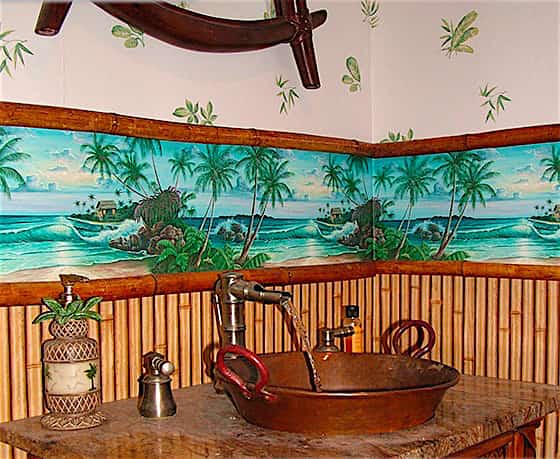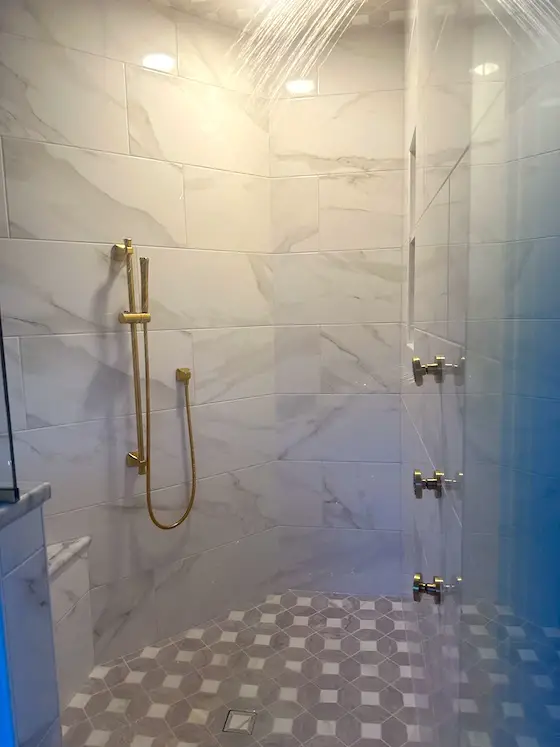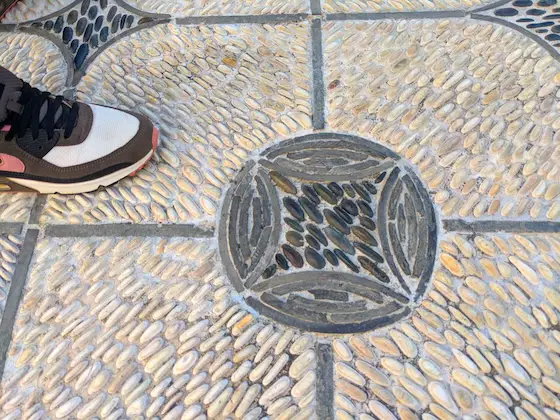
This medallion was created using simple rounded stones, cement stucco, and an artistic flair. Imagine what’s possible on your patio, driveway, or garden pathway! Copyright 2025 Tim Carter
Decorative Pavers for Gardens, Sidewalks, Driveways, and Patios
Last fall I traveled with my wife across the USA. We arrived in Los Angeles, CA and a few hours later got to hold our newest granddaughter. It was magical to say the very least.
My youngest daughter inherited her mother’s love of gardening. It was decided a day trip to the magnificent Huntington Botanical Gardens located in San Marino, CA was in order. The adventure was the highlight of the trip. I can’t begin to share with you the tranquility that washes over you when you meander through paths surrounded by countless plants of all types and sizes.
Our circuitous route led us through the Japanese Garden. I was attracted to a large. paved patio at the Freshwater Pavilion. Beneath my feet were hundreds of thousands of small rounded stones. Skilled workers created a mosaic pattern carefully orienting the oblong colored stones. These stones were set in cement stucco that bonded them to a large concrete slab.
I blinked my eyes and was taken back over forty-five years. Our kids weren’t yet a glint in my or my wife’s eyes. My bride of just a few years asked me to build her a goldfish and lily pond in the backyard of our second home.
The Goldfish Pond
I was filled to the brim with energy as my 30th natal anniversary was years away. I’d come home from work and then work until dark doing all that was necessary to create the pond.
We were fortunate to have enough fall on the lot allowing me to install a drain in the pond. This would make cleaning it a simple chore. My wife asked me to create a kidney-shaped water feature. Steel-reinforced concrete would be the perfect material.
My wife showed me a magazine photograph of a garden path that was created using small colored stones set in mortar. I knew I could reproduce that look.
I hand-mixed the concrete making it quite stiff. I was able to shape it with no problem. It helped to work in the cool of the evening.
I visited a local masonry supply business that sold sand and gravel. They had an assortment of colored, rounded glacial gravel that would be perfect. I purchased a small sample and my dear wife approved them. Many were the size of normal green or red grapes.
Cement Mortar and Cement Paint
Bonding these small stones to the concrete was easy. I mixed medium sand and Portland cement. My mix was 3 measures of sand to 1.5 measures of Portland cement. I added enough water to make stucco the consistency of applesauce.
I’d only mix up enough stucco to last me one hour. Before I applied it to the concrete, I spritzed the dry concrete with water. Years later I discovered that it would have been even better to apply a thin coat of cement paint to the concrete just before applying the stucco. Cement paint is made by mixing Portland cement with clear water until it’s like a thin paint.
CLICK HERE to see cement paint being installed to bond new concrete to old concrete.
I would trowel on a 3/4-inch-thick layer of the cement stucco to an area about 1-foot square. My wife would hand me the stones and tell me where to position them. We were a great team and she made sure the colors were random. My only regret is I never took photos of the process or the finished job.
What can you do at your home to add some color and texture in your outdoor paving? You are so much luckier than I was. I had one photo as a guide. You have countless photos on the Internet. You can search design websites or use any search engine’s image search to help you find what you like.
You’ve also got amazon.com or local landscaping businesses that often stock lots of different colored gravel. You can purchase bags and boxes of colored glass beads to set in stucco. Some are crystals that will glitter in the sunlight.
Imagine covering 1-foot square concrete pavers from a big box store with colored stones, glass beads, or even weather-resistant ceramic tile. These finished blocks can be set into a new concrete patio or sidewalk. You can use them as simple stepping stones in a miniature garden.
Your possibilities are endless. Spend several hours scouring the Internet for inspiration. Visit local public gardens to see if they have paving like what I saw in California. The time you spend getting the exact look that dazzles you will pay off in spades.
Column 1599
