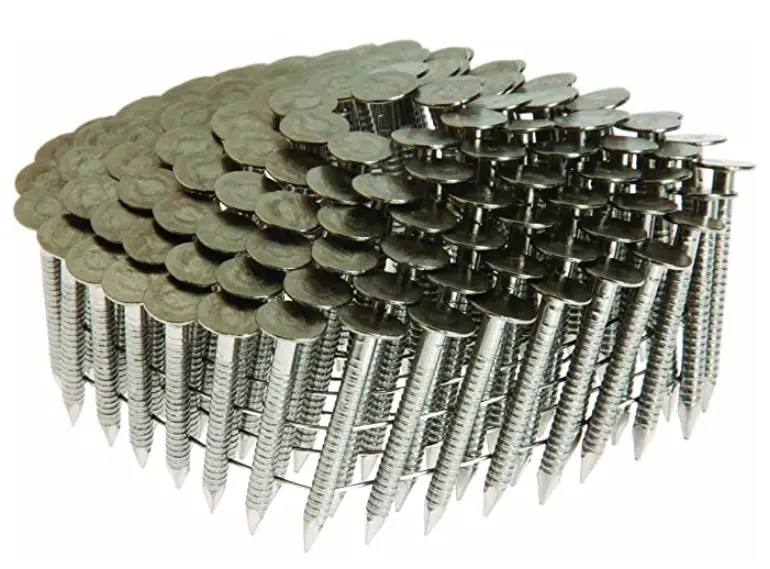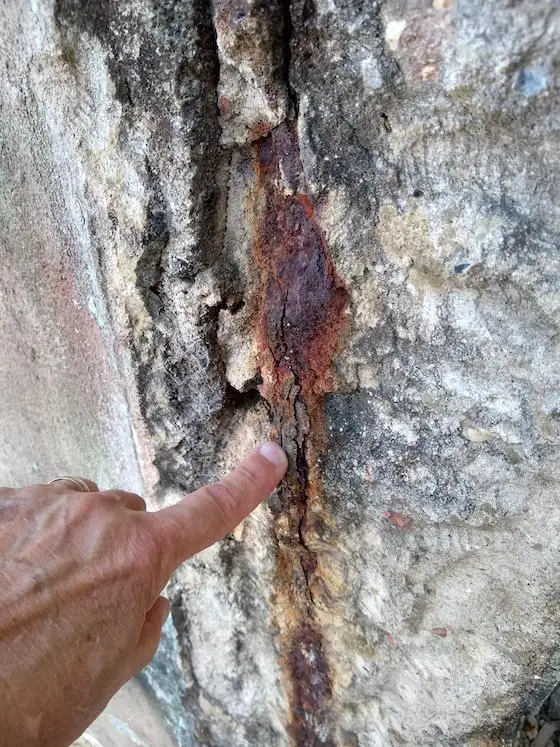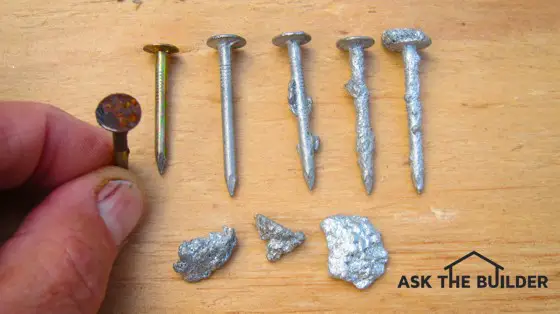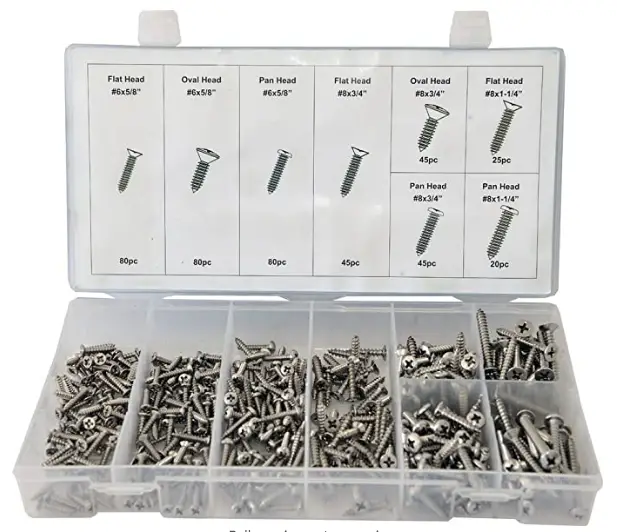Vinyl Siding Installation Tips
Vinyl siding is just about the most popular exterior building material in use today. It is used in vast quantities in the remodeling market as people replace old aluminum siding or cover wood siding maintenance nightmares. Over 2 billion square feet of vinyl siding is produced each year in the USA.
Guess what? The number one problem with vinyl siding is improper installation! Over 99 percent of all problems can be traced to installers. Unfortunately, many installers use unskilled laborers to install the product. Or, some builders allow untrained individuals to attach it to walls and gable ends. While it is not a hard product to install, there are many things you need to know if you want a professional installation. Here are several of the most important aspects of installing vinyl siding:
Required Tools
Vinyl siding requires some very basic tools. If you are a DIY'r attempting this project you probably have many. Here is a list of tools that will help you complete the job: hammer, level, tape measure, chalkline, circular saw with a fine blade (saw blade will be installed backwards on the saw!), utility knife, tin snips, framing square, caulk & gun, drill (optional), cutting/sawing table, ladders and misc. other staging equipment. You will need some specialty tools as well such as a snaplock punch and a nail slot punch. A zip unlock tool may also come in handy.
Surface Preparation is Critical
The surface to which the siding will be applied must be as smooth as possible and solid. Now is the time to seal energy leaks. Caulk all cracks around windows and doors at this time.
If you want to increase the energy efficiency, you may want to install foil faced foam sheathing at this time. This is especially true if you are installing vinyl over an existing brick or wood sided house. If you are installing vinyl on a new home, be sure you have instructed your builder to install foil faced foam sheathing AND an air/water infiltration barrier.
Trim - The Detail Work is First - No Instant Gratification!
Corner posts, J channels, light blocks, dryer vent accessories, front door cornices, arches, etc. are all installed first. The vinyl siding is actually the last thing that is installed. The corner posts, J channels, and other trim pieces have a channel into which the ends of the siding rest. This hides the cut end of siding from view. Why? Vinyl siding is not solid. If you were to look at it sideways, it would be quite unattractive.
If you are working in warm weather, the vinyl siding and trim is very pliable. It will cut readily with a tin snips.
J channel is the trim piece that is used to surround windows and doors on many occasions. It is available in a standard width and often an extra wide width. The extra wide material looks more like real wood trim. I suggest you consider it. There are special ways that the trim must be cut and nailed. Each manufacturer publishes a handy installation guidebook with easy to understand language and illustrations. You must follow the instructions so that rain water does not get behind the siding and trim!
Starter Strip - An Aluminum Accessory
Vinyl siding pieces interlock with one another. You install vinyl siding from the bottom of the structure and finish at the top. The material is blind nailed through slots found at the top of the siding. So how does the first piece of siding keep from flapping in the breeze? You install a pre-bent piece of aluminum starter strip. It must be installed level or parallel with the line you wish to follow as the siding goes up. Remember, the first piece of siding is pulled up tight to the starter strip. Each successive piece of siding is pulled tight to the one below. So, if you goof up the starter strip, all the rest of the siding will be crooked!
Corner Posts
Vinyl siding and trim expands and contracts with changes in temperature. You need to plan for this. The corner posts must be installed 1/4 inch away from the soffit or other horizontal stop point at the top of each corner. Plumb each corner post and drive the first nail in the top of the nailing slots. All nails must be nailed in the top of the slots so that the corner posts "hang" from the nails. Keep the nail head 1/32 inch away from the vinyl. This will allow the vinyl room to expand and contract.
If you need to splice two lengths of corner post together, the upper piece overlaps the lower piece. This allows rain water to shed off just like a shingle roof.
Installing the Siding!
Look at a full panel of siding before you install it. Note the upper and lower corners on the front and back. There are factory made notches. These notches are important. You may find yourself replicating them on a cut piece. These notches allow you to overlap pieces of siding. The siding pieces can move sideways independent of one another because of the notching.
Wind can cause vinyl siding to rattle. The sun and heat can cause vinyl siding to grow or expand. For these reasons, it is VITALLY important that vinyl siding be nailed properly! If you nail too loosely, the vinyl siding will rattle and flap as the wind blows. If you nail it too tightly, it will bubble and bow on a hot day. The proper nailing is somewhat easy. The vinyl siding flange must be tight against the sheathing. The head of the nail must stop within 1/32 inch before touching the vinyl siding. This space is just less than the thickness of a dime! Make sure you and/or your installer does this part correctly!
Gable End Angles
How do you find these angles? Easy! Slide a full piece of siding so the top corner just touches the angle. Lay a scrap piece of siding against the gable end angle. Trace along the bottom of the siding a line which is parallel to the roof line. This is the line you need to cut to produce the gable end angle. If, after cutting, the piece fits (it should!), then save the outfall and use it as a template for all future cuts.
Installation Booklet
Get the booklet from the manufacturer! It will be a great aid to you.
Column B167



