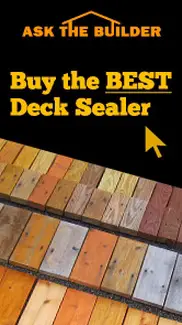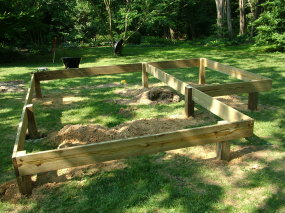! ! ! See Author's Notes at Bottom of Column ! ! !
Oxygen Bleach Deck Cleaners
Chlorine bleach is an awesome sanitizer. It can rapidly and effectively kill bacteria. That is wonderful on your kitchen countertop and in your bathroom. However, chlorine bleach and wood do not mix well. The chlorine removes the natural color from wood. It also destroys the glue (lignin) that holds wood fibers together. Anyone who has washed clothes in chlorine bleach knows this to be a fact.
Chlorine bleach is actually a chemical called sodium hypochlorite. If you are purchasing an off the shelf deck cleaning product that is a liquid, BEWARE! Look on the label where it speaks of Safety, Handling or Contents. Look for the words "sodium hypochlorite". Chlorine bleach will also vigorously attack your lawn, landscaping plants and the metal connectors that hold your deck together. I would avoid its use if I were you - that is unless you want to kill germs.
 Oxygen Bleach
Oxygen Bleach
I became familiar with oxygen bleach in 1994. This environmentally friendly product was brought to my attention when I was doing research for my previous column concerning deck cleaners. It has been around for approximately 20 years. Its primary use is in the industrial and commercial laundry field. It is color and fabric safe! Hospitals, hotels, restaurants and uniform companies use it to remove tough stains from clothes and linen. Think. How else can they get things clean without ruining the fabrics? Major laundry soap makers use minute amounts of this product in their "color safe" consumer soaps that you buy.
It just so happens that the product does an excellent job on cleaning anything that is water washable. It does an awesome job on wood decks. The product is a dry powder. You simply mix it with water. The product dissolves and begins to liberate oxygen ions. The ions attack stain and dirt molecules blasting them apart.
However, it does not hurt the wood fibers, it does not remove the natural wood color, it does not hurt vegetation and it does not harm metal deck connectors. What is amazing is that the product does not require power washing. You simply let it stand for about 5 or 10 minutes and scrub the area with a standard scrub brush on a pole. You finish the job by rinsing off the dirty solution with a hose. Power washers erode wood fibers, especially the lighter colored spring wood between the dark grained summer wood. I have seen five year old decks that have been power washed that look like wood on a 25 year old fishing pier.
An oxygen bleach solution can be mixed up and applied with a simple hand pump sprayer for vertical surfaces or the underside of a deck. Its only drawback is that it should not be used on redwood. Oxygen bleach will darken redwood. It is much better to use oxalic acid to clean redwood. The same people who make Defy sell oxalic acid.
NOTE FROM TIM CARTER - Founder of AsktheBuilder.com - posted October, 2016: I no longer would apply Defy deck sealer to any exterior wood that I own at my own home.
I became so impressed with the oxygen bleach that I started intensive testing of my own. It is truly a revolutionary product. I now sell it in its most concentrated form. There are no additives or fillers. It is 100 percent pure oxygen bleach. You can purchase it from me under the trademark name Stain Solver™. Wolman's also sells oxygen bleach. It is in their Deck Brightener. However, it appears to me (using the naked eye) that some unidentified fillers or additives are also in the product. You can buy Stain Solver™ online at my website, or by calling 513-407-8727.
Author's Notes:
Read Sheryl's comments about using a pressure washer on her deck.
"Tim,
I am going to order some of your Oxygen bleach to clean my wooden deck that is on "the list" this summer. I sure wish I had known about this product before I power washed it two years ago - as I wondered why the wood looked messed up afterwards."
- Sheryl W., State Park, SC
| Message from Tim:
Years ago while researching a column about cleaning decks, I discovered the wonders of Oxygen Bleach. It is perhaps the 'greenest' cleaner I know of as it uses oxygen ions to break apart stains, dirt and odor molecules. There are no harsh chemicals, and it works on just about anything that is water washable. I decided to create my own special blend using ingredients made in the USA. In fact, the raw materials in the active ingredient are food-grade quality registered with the FDA. I call my product Stain Solver. I urge you to use it to help clean your deck. You will be amazed at the results! |
Column B315



