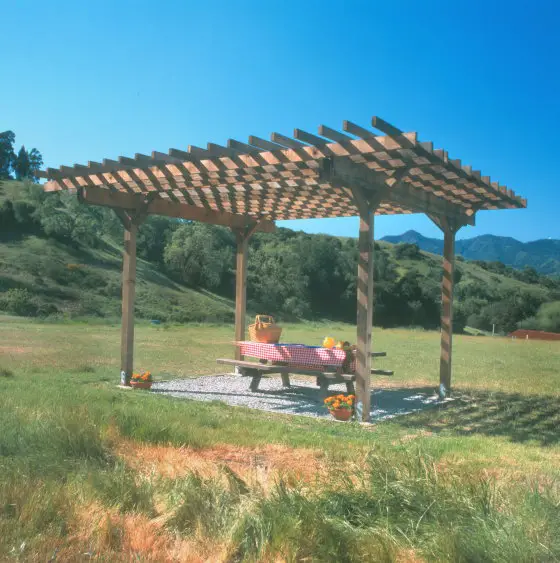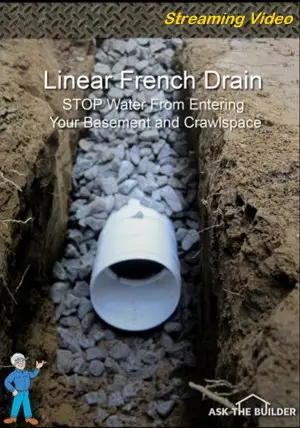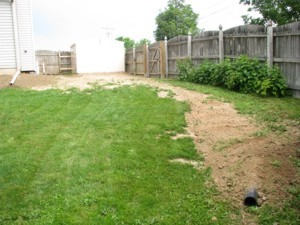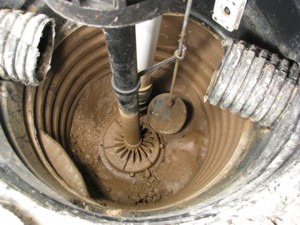DEAR TIM: My husband and I live in the Denver suburbs. We just bought a new house. In the back it has a 10 x 10 ft. concrete slab as the patio. We want to build a screened patio. We don't know where to begin. We called the building department in our county. They won't come to our house to help us determine what we can and can't do regarding city codes. Do we call an architect? A contractor? If so, how do we find someone to help determine what we can do structurally and help with the design. It is a Frank Lloyd Wright style house with stone. We want to make the patio consistent with that look. We also considered a structure separate from the house but again we just don't know where to start. Any advice would be appreciated. Laura J., Denver, CO
DEAR LAURA: Most building departments will do what you asked, but you went about it the wrong way. You need to draw up a plan of the porch and submit it to them in writing. The government officials then make sure the proposed plan does not violate zoning codes and meets the minimum requirements of the building code. If you pass these two steps, you get a building permit.
Based upon this, you can see that you need plans. But it gets a little complicated. I have seen people spend thousands of dollars on plans only to discover they can't even build what was planned! In one particular case an inexperienced architect took the commission, drew the plans and submitted them only to discover the project violated the zoning code. The owner could not get a variance and the project was never built. But the architect collected his fees.
I would make a visit to the county zoning office and talk with the officials there. See if your proposed screened porch is permissible and meets all side and rear yard setbacks and every other aspect of the zoning code. If they do tell you that you may need a variance, ask what the likelihood of approval might be. If it is low, you may want to put the brakes on the project now.
If you discover the screened porch doesn't violate the zoning, now it is time to call in an architect. Be sure you find one that specializes in residential architecture and find one that can show you at least two or three screened porch plans she or he has drawn for other clients. You do not want to be a lab rat and be the first screened porch client if at all possible. It would really be fantastic if this architect could prove to you that she/ he is familiar with drawing addition plans that match existing architecture. You do not want to add a porch that will detract from your current Frank Lloyd Wright home.
Take your time looking for the right architect. It will payoff in the long run. But make sure you know for a fact the size of the finished room will suit your needs. Go put all of the furniture you plan to use on the patio. If it fits and you are comfortable, this is great. But if the spacing is too tight, the porch may have to be expanded.
Creating a porch of your dreams requires an understanding of the elements, both in construction and climate. Better Homes and Gardens Porches and Sunrooms is a wonderful book to help you decide and plan a porch or sunroom that is right for you. In this book, you will find chapters evaluating and exploring your options, creating elements of style - porches and /or sunrooms, planning, and the basics of building. There is even a chapter on building ... talking you through the process point by point, including tips for choosing and working with building professionals.
Column 729




