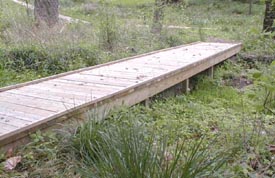Brick & Stone Barbecues
Constructing a traditional brick or stone barbecue complete with chimney, doors, mortar and the whole shebang is a daunting task. If you have not built anything from brick or stone using mortar, levels, string, etc., you will be in for a surprise. Now I'm not saying that you can't do it - I'm just trying to get you prepared for some severe hand/eye co-ordination competition!
Elements of a Great Design
Traditional backyard barbecues that function well have several things in common. The cooking surface should end up very near the same height of your bathroom sink. For many people this is between 28 and 30 inches. If you are a tall person, you may want the surface at 34 inches or so.
These barbecues also mimic your kitchen cooking area. There should be a flat surface at least 16 inches wide on one or both sides of the cooking area. This surface permits you to set down your cooking utensils, plates, spices, etc. If you can spare the extra room, it would be ideal if the area on either side of the cooking surface was 24 to 30 inches wide.
Perhaps the biggest challenge in barbecues is controlling the fire heat. You want to make sure the fire does not burn the food or yourself while you are standing in front of the barbecue. The fire control aspect of the barbecue is accomplished by installing doors. These are similar to the swinging doors you see on old fashioned steam locomotives. The two doors are stacked upon one another. The seam between the two doors is at or near the location of the grate that holds the charcoal.
The bottom door controls the amount of air that feeds the fire, When the door is open, air can flow up and through the glowing charcoal. The more air you supply, the hotter the fire will burn.
The second set of doors is directly in front of the fire. These doors act as a shield so that the direct heat from the fire will be blocked from hitting you. The metal doors also reflect the heat back into the fire and eventually to the food you are cooking.
Finding these specialty doors will be no easy chore. You can sometimes obtain cast iron doors that we builders use in fireplace cleanouts. They are available in different sizes. The smallest door is 8 x 8 inches. I would recommend that you try to find a door that is a minimum of 12 inches by 12 inches.
The Quick and Easy Barbecue
A simple, efficient and sleek brick barbecue can be constructed within two days. It will serve well for many years and requires not one trowel of mortar! You stack it together like toy blocks. All you need are two grates - one for the charcoal and one for the food. These are available at any retailer that sells kitchen appliances, utensils and cooking supplies. If you can afford it, try to get stainless steel grates.
Keep reading to see how to build this simple and functional barbecue. If you have to put together a little grill in a matter of minutes, I have a solution for that as well. Check out my simple hibachi setup!
