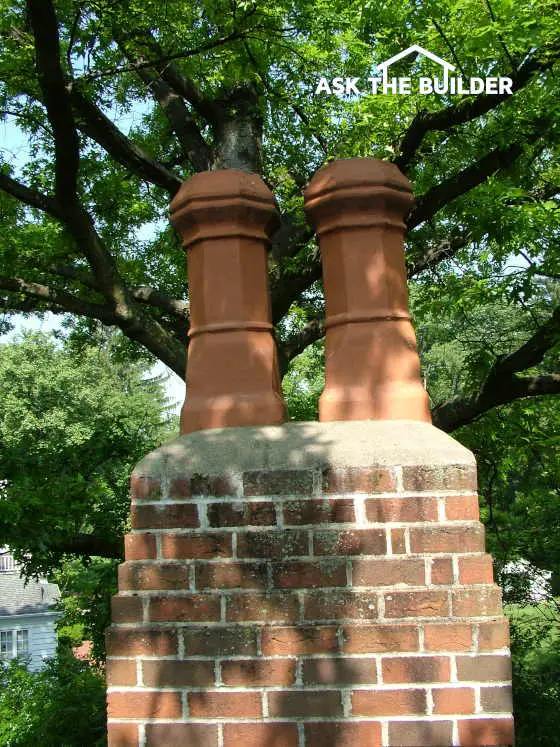Performance Levels
Are you dissatisfied with the performance of your heater? Does it run out of water too soon? Does it take too long to heat up again? Did you know that the SAME gallon capacity heater can heat water at different rates? This is a well-kept secret many people are unaware of.
The burner at the base of the heater comes in different sizes. The bigger the burner, the faster it can heat water. Often the burner size is related to the warranty. I believe this is a decision the stocking distributor makes. In other words, here in Cincinnati, if you want the powerful large burner, you have to buy a heater with a 10 year warranty. It is worth it! Be sure to investigate this when you purchase your next water heater.
What is the Right Size?
Choosing the correct sized hot water heater depends upon the fuel source. Gas (natural or LP/propane) produces hot water faster than electricity. If your family has five or more people and you use lots of hot water, you should have a 75 gallon gas hot water heater. If you want the ultimate in performance and can afford it, get a commercial hot water heater. These have very large burners and can really heat water quickly. A family with three or four members can usually get by with a 50 gallon heater.
Remember, you can extract more hot water from your tank if you raise the temperature setting. Because you temper the hot water with cold water to make 'lukewarm' water, you will use less volume of hot water from your heater when you wash dishes and take a shower. This means that the 50 gallons of heated water will go a lot farther. DANGER! Be aware that doing this creates a burn hazard. If you raise the temperature too high in the heater (anything over 125 F) you can cause a child, an elderly friend or yourself to get burned!
If you use electric to heat your water, a high demand family of five or more will require a 120 gallon heater. The average family can get by with an 80 gallon tank.
Insulating Heater Tanks
You can purchase hot water heater covers to help insulate the tanks. Don't install one of these unless you are certain the manufacturer permits it. There is always the possibility that adding a kit like this could void the warranty.
Burping & Bubbling
Does your heater groan, bubble, burp, etc. as it heats water? If so, this is a sign of sediment buildup at the base of the tank. The sediment is expanding and popping as it heats. Sediment is bad because it creates a barrier for the burner heat to pass through on its way to the water. Drain one gallon of water from the heater each month.
Shut Off & Temperature/Pressure Valves
If you install a new heater on your own, DO NOT install a shut off valve on the hot water outlet water line. Only install a valve on the cold water side. If a valve is on both lines, and some idiot turns them off while the heater is on, AND the Temperature / Pressure valve fails......BOOM! It has happened before, I have seen a heater go from a basement through two floors and a roof and end up 150 feet away. NEVER re-use a Temperature / Pressure valve from your old water heater. Always buy a new one.
