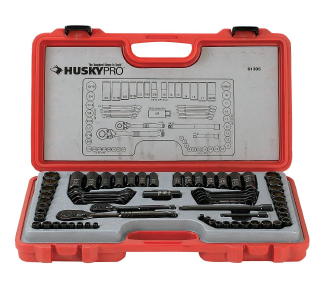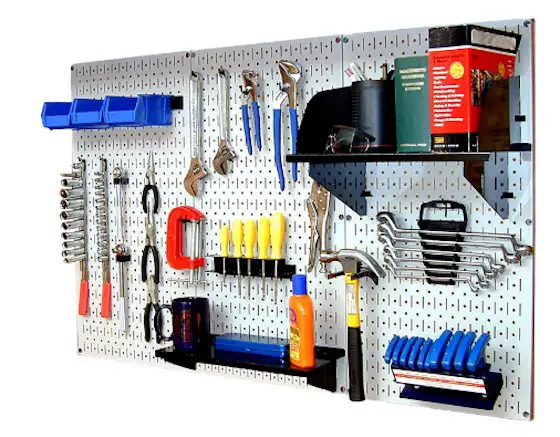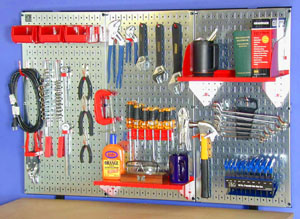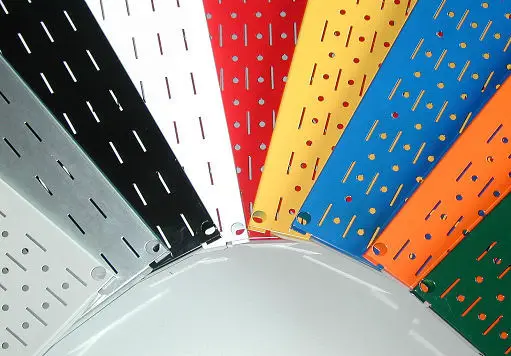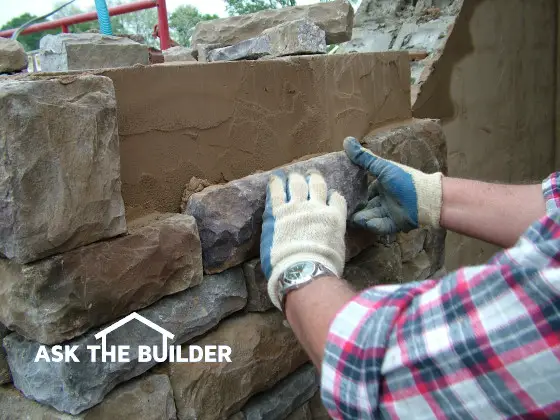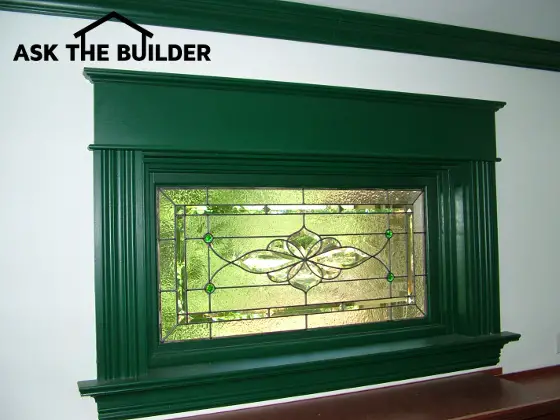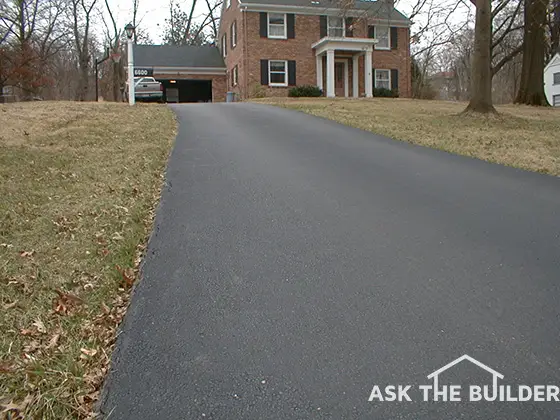
This is a blacktop driveway near my last home. it's in great shape and you know it's got a solid gravel base under it. Copyright 2017 Tim Carter
Tips on Residential Blacktop Driveway
Working with blacktop is like working with many construction materials. It takes skill, knowledge, well-maintained equipment, high quality asphalt paving and base materials and favorable working conditions. If any one of these is compromised, you will, in all likelihood, get a poor quality job. If two or more of these are compromised, there is no doubt that you will experience inferior results.
As with anything, the more you know, the better your chances of success. Here are some tips which will enable you to ask some intelligent questions as you talk to asphalt contractors:
Get the best-looking asphalt driveway around! Learn what to ask your contractor in my Asphalt/Blacktop/Tar & Chip Installation & Repair Checklist. I offer a 100% Money Back Guarantee.
Driveway Drainage Slope
Make sure that your finished pavement will slope at least 1/4 inch per foot. You must have positive drainage on top of the blacktop. Water must not be allowed to puddle on top of blacktop. If your driveway is virtually level this is not a problem. Simply have the contractor install a crown in the driveway. The middle of the driveway will be higher than the edges. That way water will run from the middle to each edge.
Sub-grade
The subgrade is the soil beneath your driveway. Different soils have widely different strength characteristics. If your soil is a plastic type clay, it can be very weak. It will deform easily when heavy concentrated loads are placed on it. Check with your local agricultural extension service to see what type of soil you have. Often they have soil maps which tell you the strength characteristics of your soil.
If building a new driveway, you must remove all top soil. Also, remove any roots or other material which can decay. Be sure to compact the soil if it was disturbed while digging. If you have utility trenches which will cross the driveway (water, gas, sewer, electric lines), make sure that your builder fills these trenches with gravel all the way to the top! Do not allow the builder to backfill these trenches with soil! The soil will eventually settle and your driveway will have a depression.
If you have soil which is poorly drained when wet, you should give serious consideration to installing drain tile beneath the base. This drain tile will help to keep water from softening the soil and spoiling the base. Consider installing a geo-tech fabric in these conditions as well. These fabrics help to keep the mud from getting mixed with gravel. If you have an area with heavy vegetation, you can sterilize the soil to inhibit plant growth. However, use these chemicals sparingly so as not to harm the environment.
Asphalt Driveway Base
The base or foundation of an asphalt driveway is the key to a crack-resistant surface. The base and the soil beneath it do all the work in supporting the loads which will be placed on the driveway. There are two types of bases. One is the standard crushed gravel base. This base is placed on high quality, strong, compacted soils. It often is a minimum of 6 inches thick. It can be up to 8 to 10 inches in thickness, depending on the strength of the soil and what type of vehicles will be on the driveway. You should always build the driveway for the heaviest vehicle which will be placed on it. For example, suppose you intend to have a fully loaded concrete truck on your driveway. Many of these trucks weigh 36 tons when fully loaded. Each wheel of the truck could have a 6 to 8 ton load on it! The footprint of each tire is less than 1 square foot! The little bit of extra money you spend on the thicker base will be worth it.
CLICK or TAP HERE to get FREE QUOTES from local companies that can install your driveway.
You can also install an asphalt base. This type of base is similar to standard blacktop except for one thing. The aggregate (rocks) in the mixture are larger than normal. This larger aggregate gives the asphalt base great strength characteristics. This type of base does not usually have to be installed as thick as a gravel base. It also is a better base to use if your soil is poorly drained or if it is a heavy clay.
Column B29
