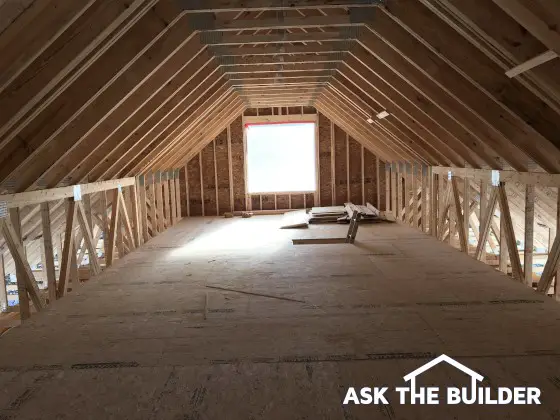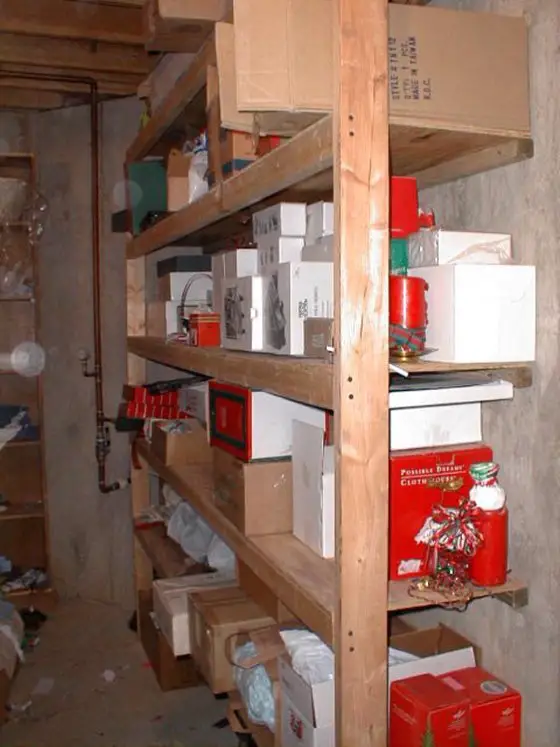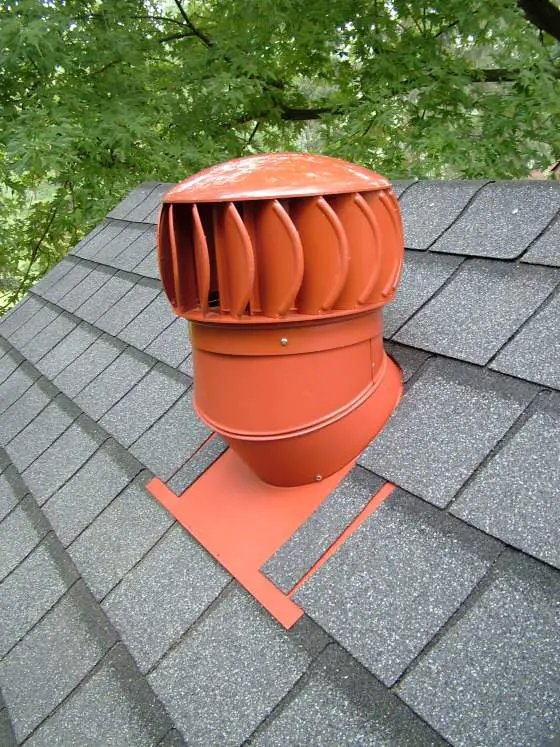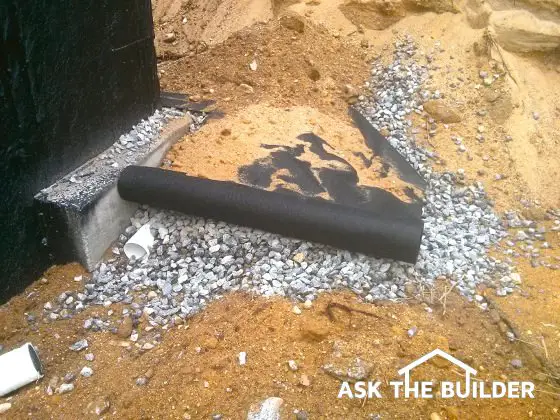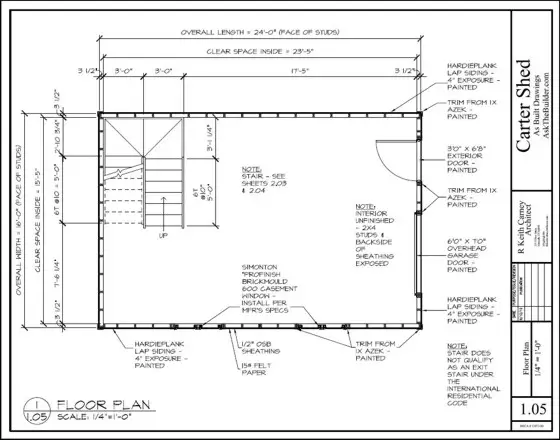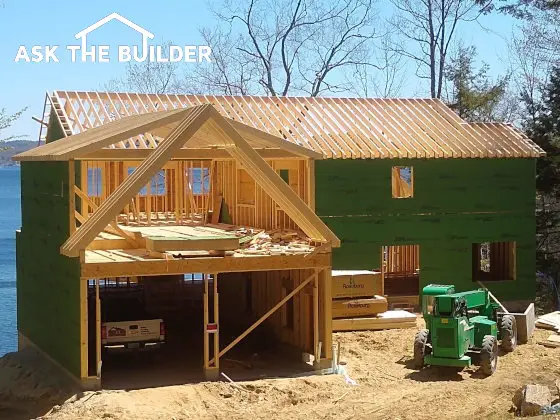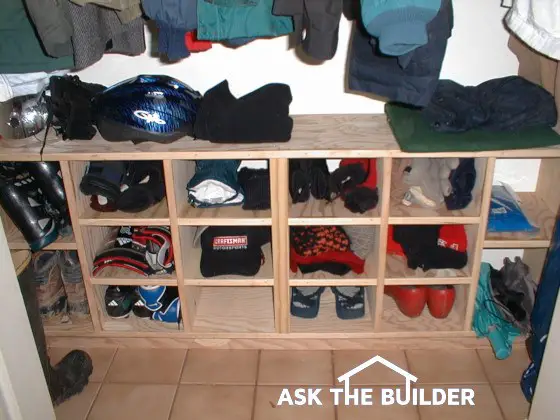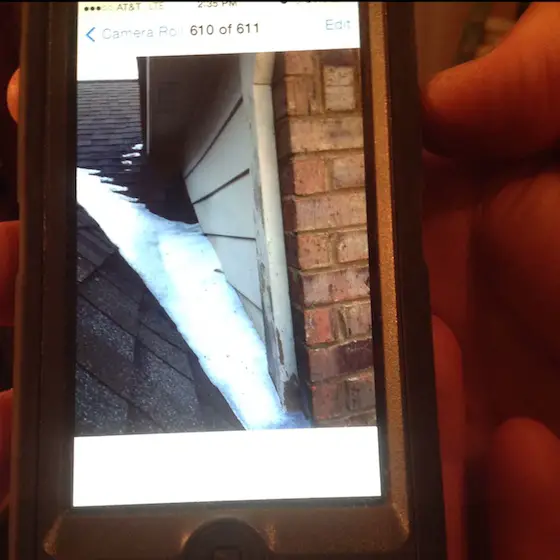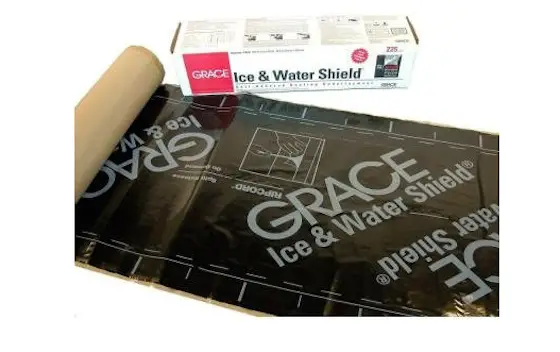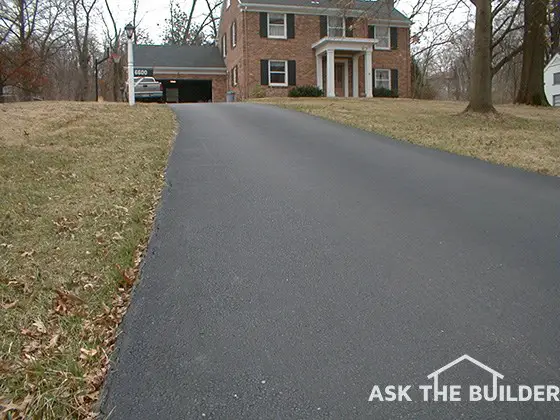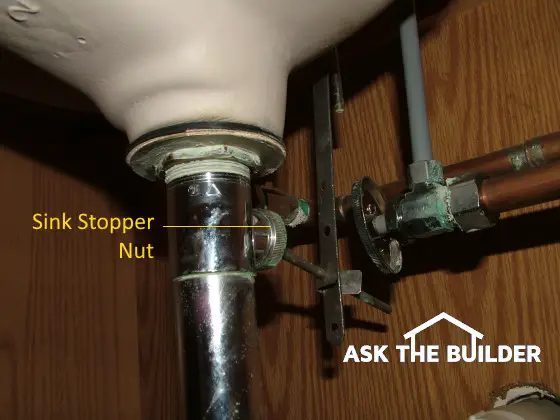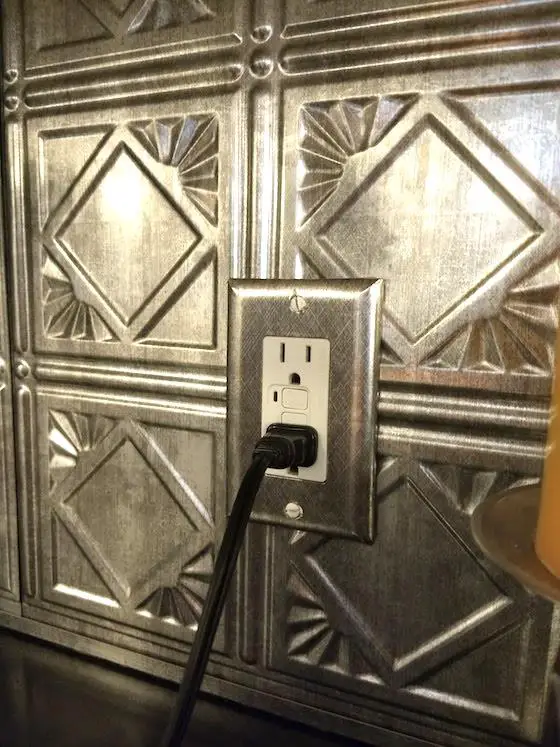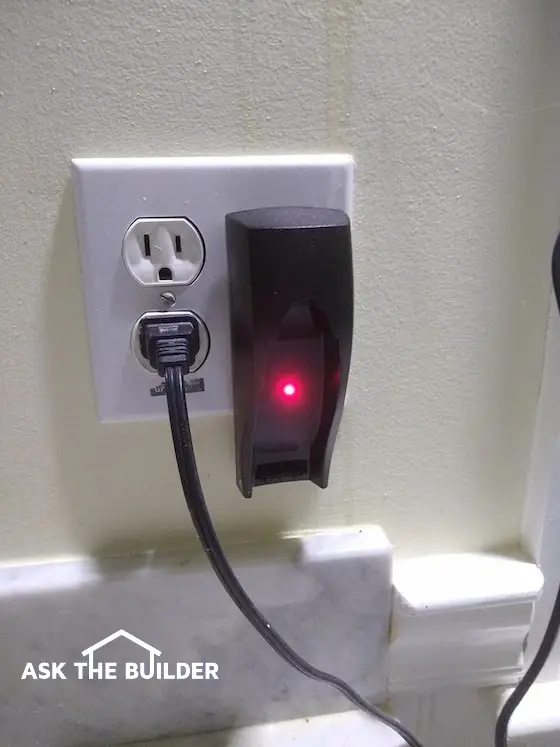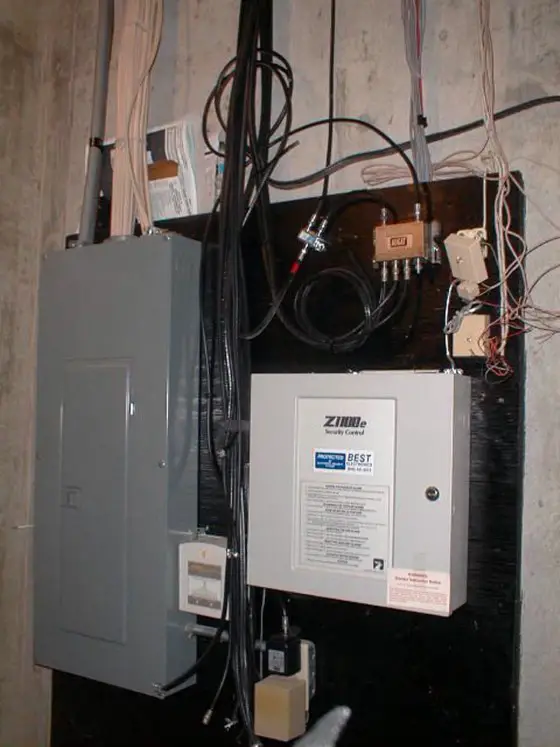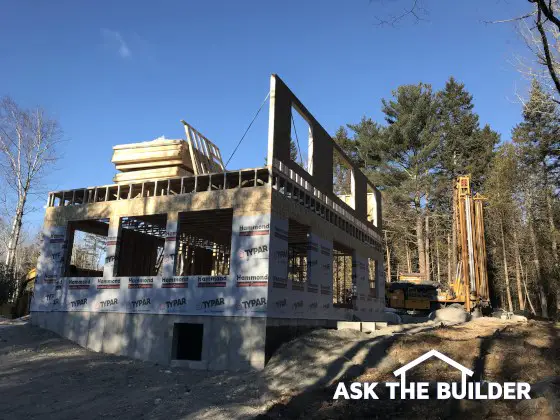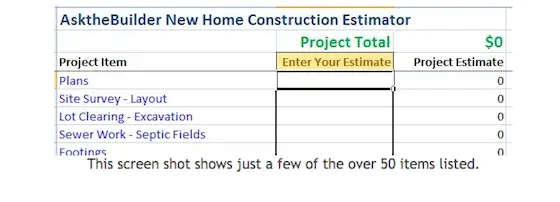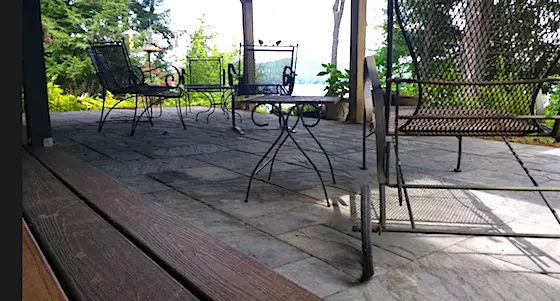
Patio Planning - Copyright 2017 Tim Carter
Patio Planning
I have had the pleasure of spending time on many different patios in my lifetime. I have sat on ones that were 5 feet deep by 6 feet long and have strolled around one that was 1,200 square feet. With a little thought and creativity, a patio can be an outdoor room that is as inviting as any interior room of your home.
The first mental obstacle you need to overcome is the one-patio-is fine approach. Some of the most delightful backyard living spaces are those that have more than one patio. These peaceful platforms are interconnected with private walkways and if done properly, each separate patio can have its own identity and feel. There are two patios at my own home and the lower patio is oriented to take advantage of a completely different backyard vista.
What goes into planning a patio?
There are quite a few things you should consider when planning a patio. Two things that I consider are the primary visual assets in the backyard and the compass direction. You may be lucky and have a view of a pond, meadow or a valley. But you could also be looking directly into someone's back yard. If this is the case, the primary patio view might become the back of your own home. When this happens, you might heavily landscape the rear wall of your home and incorporate a water feature that will lull you into a state of complacency on a mild summer evening.
Sun vs Shade on the Patio
Think about where the sun rises and sets. How much natural shade will be available when you decide to relax on the patio? Will you be suffering because the patio is unshielded form intense solar rays? Can you re-orient the patio to take advantage of shade from a tree or a part of your home? You can always create shade or partial shade with shade shelters and a plethora of different plants and trees.
Once you know where you are going to place the patio, it is time to make it the right size. Undersized patios are built each day by both builders and homeowners alike. I see patios on a regular basis that only have room for a small table and perhaps two or three closely spaced chairs. If you plan to entertain, be prepared to build a patio that has a minimum of 400 if not 500 square feet.
The best way to size a patio is to buy the furniture that will be used in this outdoor room. Take delivery of the furniture and actually place it on the grass or ground as you intend to arrange it on the finished surface. Sit in the furniture and make spacing adjustments so no one person violates the personal space of another. Use spray paint to carefully mark the outline of the patio directly on the grass or ground. Be sure to allow at least 16 inches behind and on the sides of furniture that is next to the edge of the patio. Be generous with your markings. You will never regret the extra space.
CLICK or TAP HERE to get FREE quotes from local companies that can plan and install your patio.
If you want a really interesting patio and have the space to do it, try to create a few planting beds within the patio. You can purchase dwarf trees that grow only 10 or twelve feet high that provide filtered shade in daylight and interesting geometry at night when lit with an upward pointing landscape light. Abundant seasonal flowers in the planting beds add color, depth and fragrance.
Don't forget the water feature!
My favorite patio amenity is water. Ponds, fountains, even streams running next to a patio add pleasing background sound and motion that can induce a trance in the most stressed-out person. The old real estate saying "Nothing enhances the value of real estate like water." holds true in this instance as well. A water feature that is incorporated into a patio sets it apart from all those that lack this creative twist.
The material used to construct the patio can have an enormous impact on the final look. Concrete can be colorized and imprinted with patterns. Brick, flagstone, slate, tile and other materials can also be used for the patio's surface. All have different colors and textures. The really creative designers can mix and match materials to create a stunning look. Don't be afraid to experiment with different materials. Simply make sure they can withstand all that Mother Nature will throw at them before you take delivery.
Read my Sizing Decks or Patios Column for more tips on getting your patio the proper size.
Column NH031
