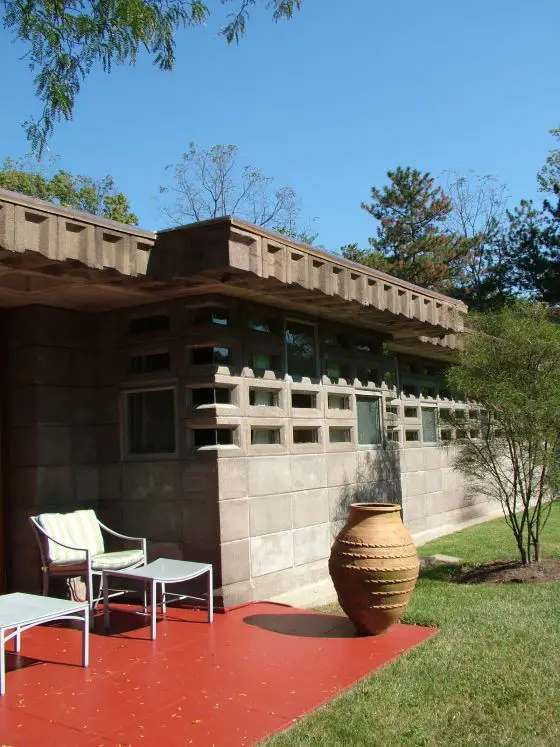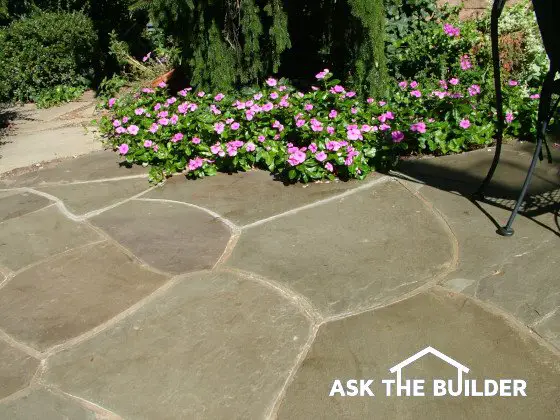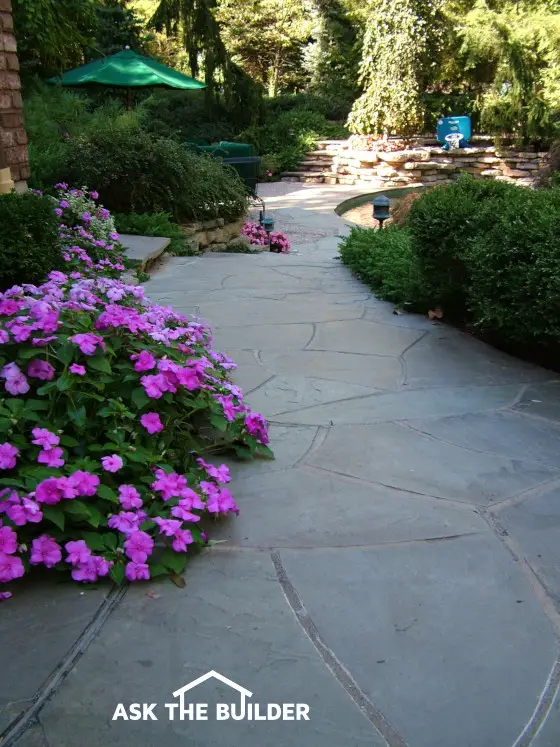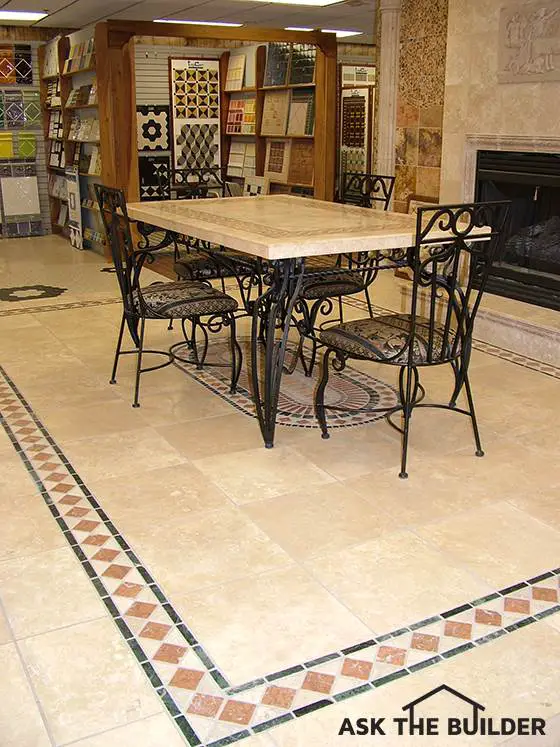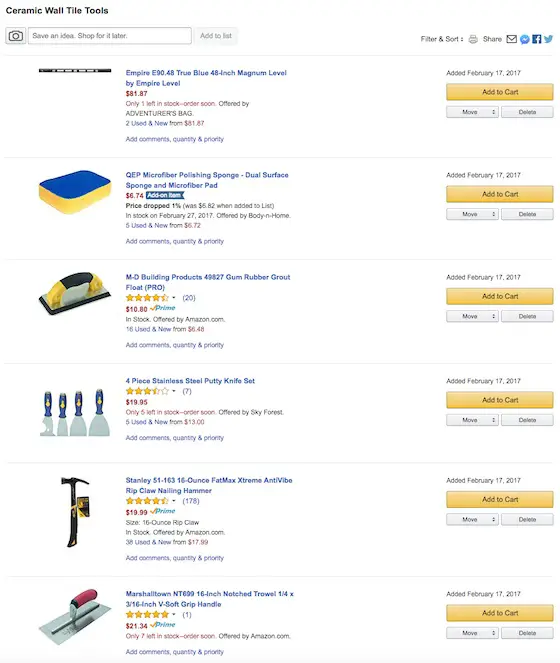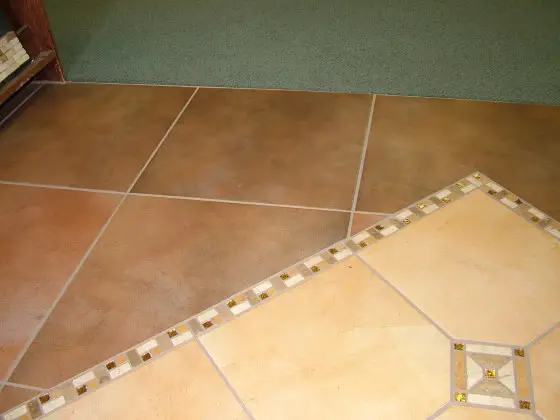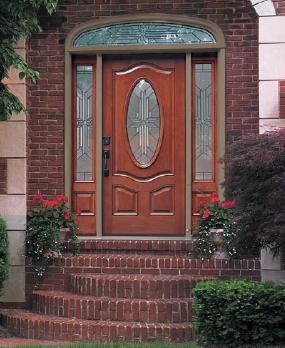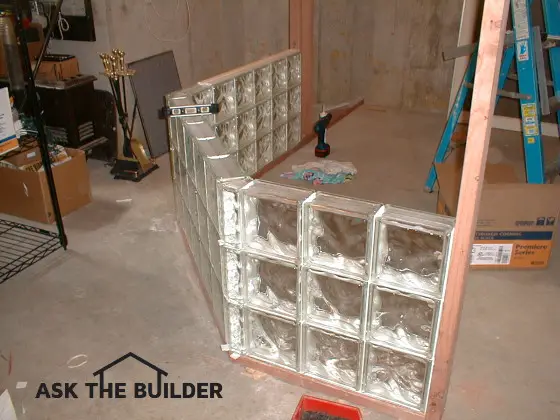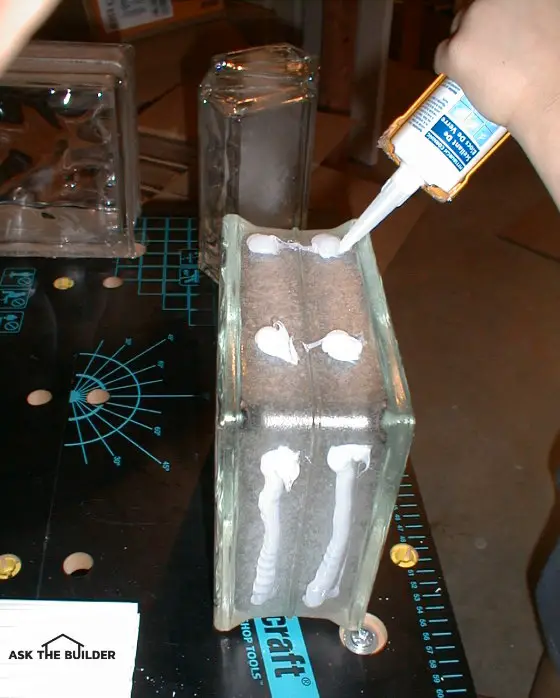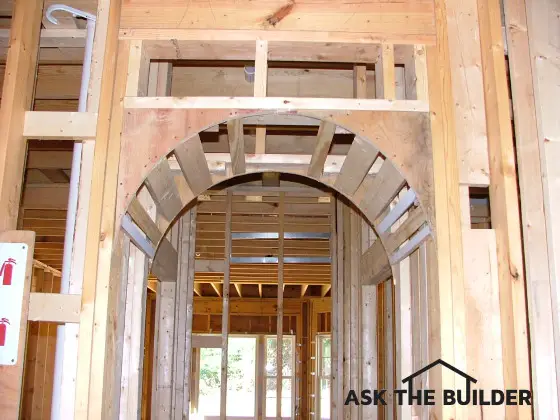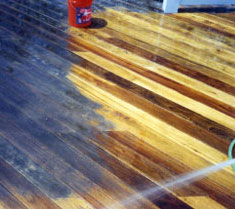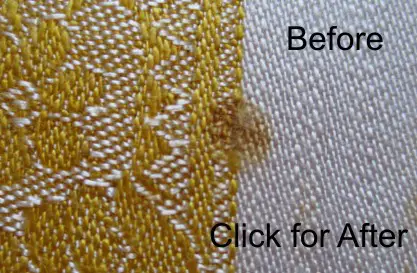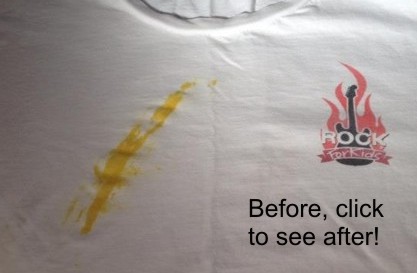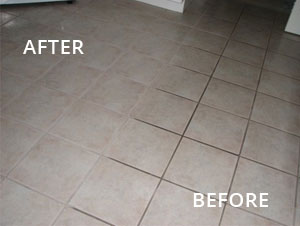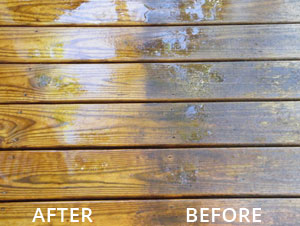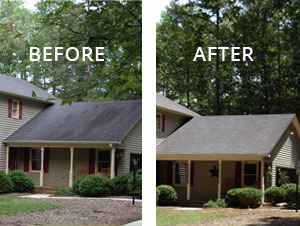Bulletin 80 Concrete Patching
Copyright 1995 Tim Carter
Concrete Patching - - Manufacturers of Patching Compounds, Additives, Epoxies & Tips
Concrete, what an amazing material! I can't say enough about it. Think of it for a minute. Here is a material that you can make out of four basic ingredients (sand, gravel, cement and water). Once mixed, it can be placed with relative ease (because it is in a semi-liquid state). Then, when dry it can become hard as a rock! There aren't very many other materials I can think of that possess this capability.
Expensive Stuff
Concrete is made from basic, inexpensive raw materials. However, transportation and placement of these materials is costly and labor intensive. Because of its high cost and durability, people expect concrete to last for a long time. This is not an unreasonable expectation, as I have seen concrete 50 plus years old that is in very good shape.
But. . . sometimes things go wrong. Your concrete drive, sidewalk or patio may experience a popout (depression caused by a piece of stone that explodes for numerous reasons). Those living in cold climates may experience spalling, a condition where the top surface of the concrete peels off. A corner of a concrete step may crack and fall off due to a handrail post expanding (rust and/or freezing expansion). In any event, a patch can be employed rather than replacing an entire segment of the concrete.
Challenging Task
I have seen numerous attempts at patching concrete. The majority of them have failed miserably. There are many reasons for patch failure. I'll try to cover some of the most persistent causes.
Concrete, in its original form (when first mixed) sticks together because of the cement. When the cement is mixed with water, a chemical reaction begins that is really pretty neat. Very small crystals begin to grow. These crystals interlock with one another and lock onto the pieces of clean sand and gravel. Also, when concrete is mixed, there is usually lots of extra water around to help keep the crystals growing. And grow they do, as the crystal growth slows down but can continue for years.
However, when patching, these two conditions are not always present. The area to be patched may be dirty and bone dry! If this is the case, there is a great chance that the patch will fail.
Water, water everywhere...
Remember when I spoke above of the growing crystals? The same thing happens, to a large degree, with many concrete patching compounds. They also need water for their crystals to grow.
Many people forget that concrete can and does absorb water. You can demonstrate this easily by getting on your hands and knees. Do this and place a drop of water on a piece of concrete. Observe what happens. The water, in almost all cases, readily soaks into the concrete surface.
When you place water-based patching compounds on dry concrete, the concrete robs the water from the patching compound. No water, no crystals. No crystals, no bond. It is that simple.
Dirt also gets in the way as well. If dirt blocks the crystals from bonding to the concrete to be patched, all that happens is that the crystals bond to the dirt, not the old concrete.
Additives / Bonding Agents
To improve the chances of a patch sticking to old concrete, there are two categories of materials that you should consider. One category is additives and the other is bonding agents. They work towards the same goal, but they do it very differently.
Additives are chemicals or compounds such as rubber, vinyls, acrylics and different polymers that are sometimes added to portland cement mixtures. All they do is simply make the concrete mixture stickier. These compounds can be in a dry form premixed with a patching compound, or a wet milky liquid that you add to your patching compound. In either case, they work quite well when applied to a clean surface.
When using concrete patching compounds that contain additives, be sure to follow the instructions carefully. Some of these compounds must be applied to dry concrete surfaces, while others instruct you to wet the area to be patched. You must pay attention!
Bonding agents are glues that are applied to the old or damaged concrete surface that is going to receive the patch. These are almost always liquid compounds that you simply brush onto the clean, dust free area to be patched.
Once again, you must follow directions to the letter to achieve the best results. It is possible to use both compounds to maximize your chances of success. In other words, you can purchase a patching compound that contains additives - these are usually labeled as containing vinyl or acrylic,etc. - and use it in conjunction with a bonding agent. Always check the labeling to make sure the materials are compatible.
Epoxies
If you really want to go all out on your patching project, consider epoxies. These are no different than regular epoxy. You simply mix equal parts of a resin and a hardener together, often with a sand aggregate. You apply it and BINGO, super patch! The problem with some epoxies however, is coloration. You may not be really excited about the finished color. Some are white, beige, and very light grey. In contrast, regular Portland cement patching compounds dry to a medium grey.
The Old Stand By
Guess what? You can use just plain cement, sand and sometimes pea gravel to patch that hole. If done properly (50 percent cement - 50 percent sand and/or gravel), your patch will perform just fine.
Concrete Repair Tips
Preparation
As you might imagine, the prep work before mixing your patching material is the most important part of the job. This is really true of most building and remodeling jobs.
Most repairs on flat surfaces, such as a driveway, patio or sidewalk, consist of filling a depression or hole. The hole usually has tapered sides. These tapered edges can cause real problems for the long term durability of the patch. The patching compounds thin out at these spots and can easily peel or fail leaving an unsightly second area to patch the following month or year.
I have had the best success patching when I alter the sides of these holes. This can be done with either a chisel and a hammer or a saw equipped with a masonry blade. NOTE: Always wear eye protection and/or ear protection when doing this type of work. Small pieces of concrete, dust, metal or masonry blades can cause severe eye injury. Hearing loss is a real threat as well.
The challenge is to remove the taper from the edges of the hole. If you are successful, the finished edges will be 1/8 inch thick or so instead of tapering to a feather edge.
Mixing the Patching Materials
Always follow directions. Most compounds should achieve the consistency of cake icing or a very thick gravy (don't eat these compounds!) Only mix enough compound that you can apply in 15 to 20 minutes.
Applying the Patch
When using water based repair compounds, wet the surface to be patched, if you are not using a bonding agent. If using a bonding agent follow directions carefully.
For deep repairs, consider installing hardened nails in the depression. For extra deep repairs, drill a 1/2 inch diameter hole and pound a 1/2 inch piece of reinforcing steel into the hole. These items will help hold the patch in place. Be sure that these pieces of steel are at least 1/2 inch below the top of the patch.
Use a finishing tool (magnesium or wood float, steel trowel, etc.) to finish your patched area. Finishing is an art and takes practice. You may have to wait a few minutes until the patching compound begins to stiffen to achieve the desired results. Practice in some out of the way spot, if in doubt.
When you are satisfied with the patch, cover it with a piece of plastic. Weight the edges of the plastic so it will not blow away and so air cannot blow underneath the plastic. This is very important!! Keep the plastic in place for three to four days.
Weather Conditions
Sunny, hot , breezy weather is the worst time to do this type of work! Many people think it is the best time. These conditions cause the patching compound to dry out too fast. Remember the crystals??? Fifty five degree F weather, overcast and damp is a great time to do this work. If you insist on doing it in warm weather, do it in the early morning. Then, shade the repairs so the sun can't hit them.
Don't attempt to repair concrete in freezing weather. The patches will readily freeze and fail. Use common sense.
Manufacturers of Concrete Patching Products
There are numerous companies that manufacture concrete patching compounds. Some of these are regional and some are national brands. I have listed several national brand companies that make great products. Some also have very informative product literature. For example, the Quikrete Company has a book that may interest you. It is called Build and Repair with Concrete. The Portland Cement Association also has a huge amount of excellent literature on concrete. Go to the bookstore on their web site. Many of the publications are available for free download. At the same time, consider ordering a book called The Homeowner's Guide to Building with Concrete, Brick & Stone. This is a great book that covers building new masonry projects as well as maintenance and repair. No homeowner should be without this book!
- Abatron, Inc.
Abocrete - concrete repair product
Aboweld - epoxy repair compound
Abocoat - concrete coating product - Quikrete Companies
Vinyl patching compounds, bonding adhesives, concrete acrylic fortifiers, concrete cleaners (acid free), quick setting cement & more. - Bonsal Sakrete Concrete
Complete line of concrete patching compounds and repair/ maintenance products. - Tamms Industries Company
Concrete repair admixtures, bonding agents, and sealers.

