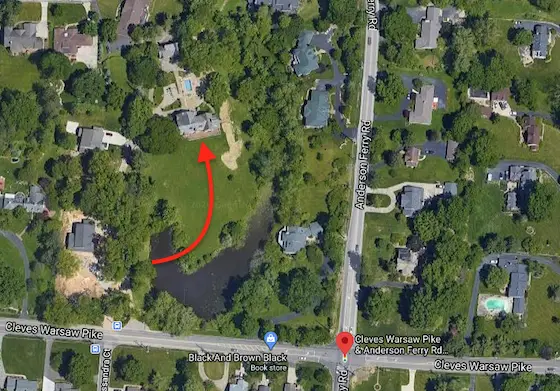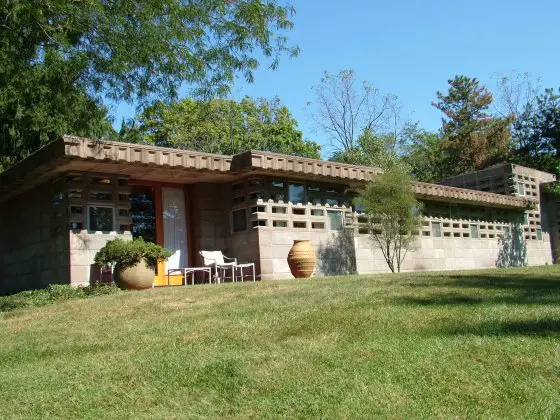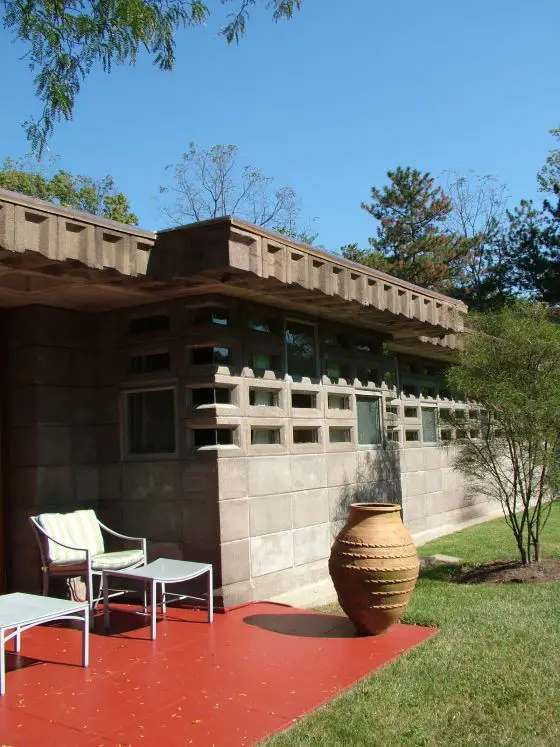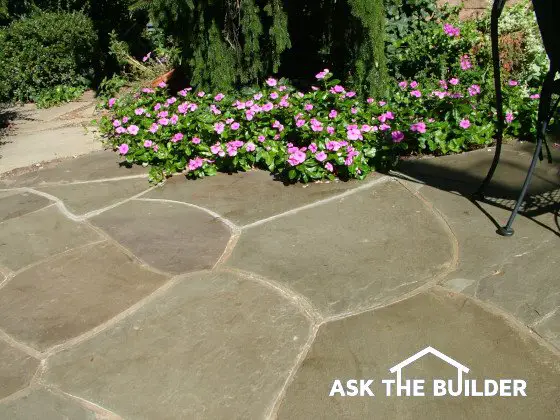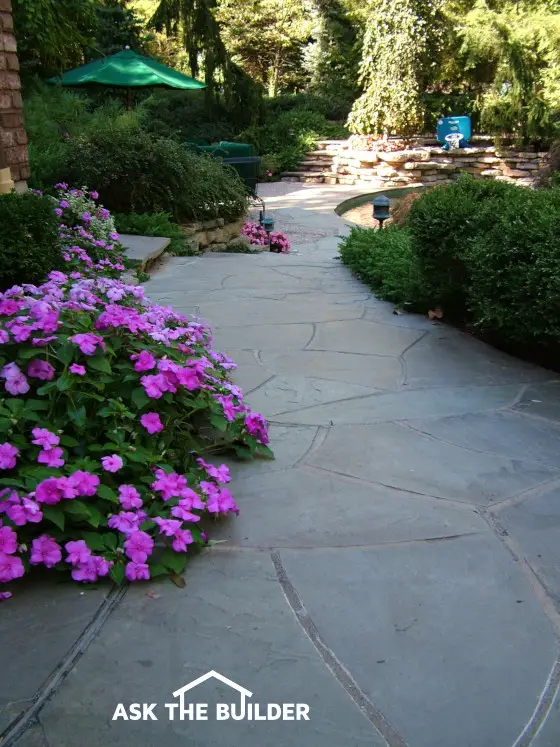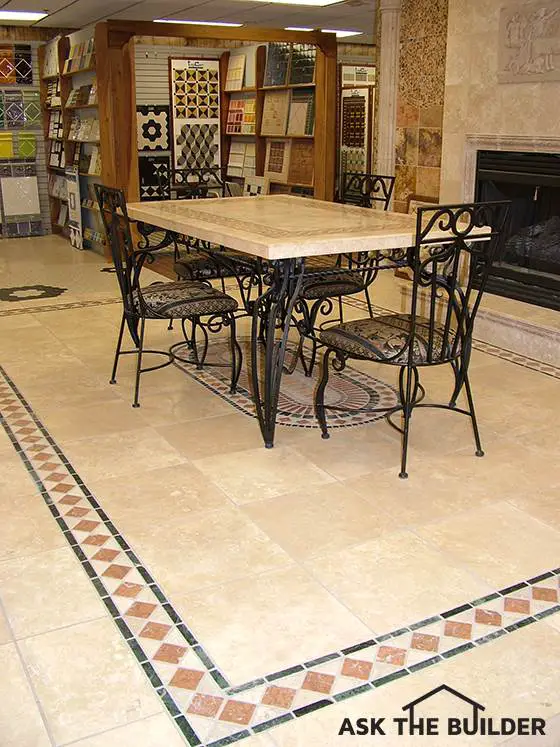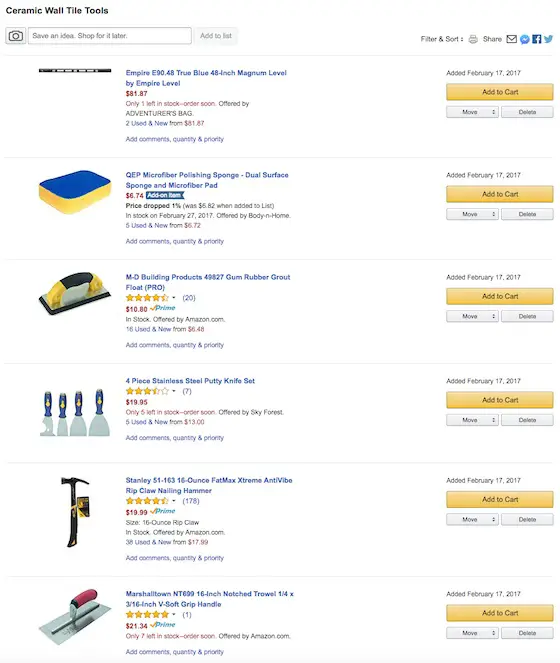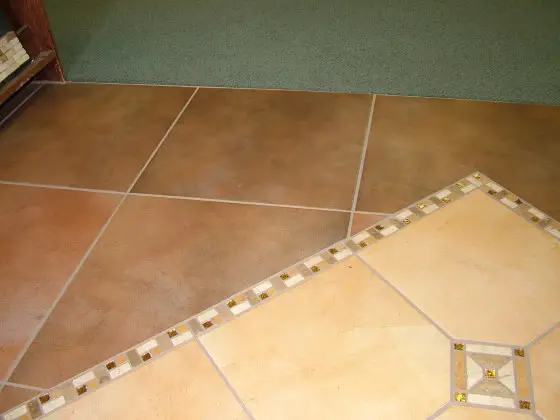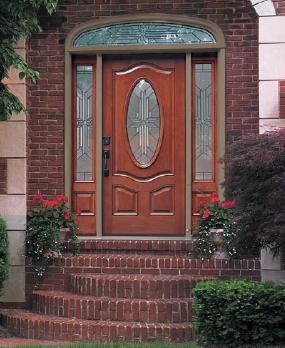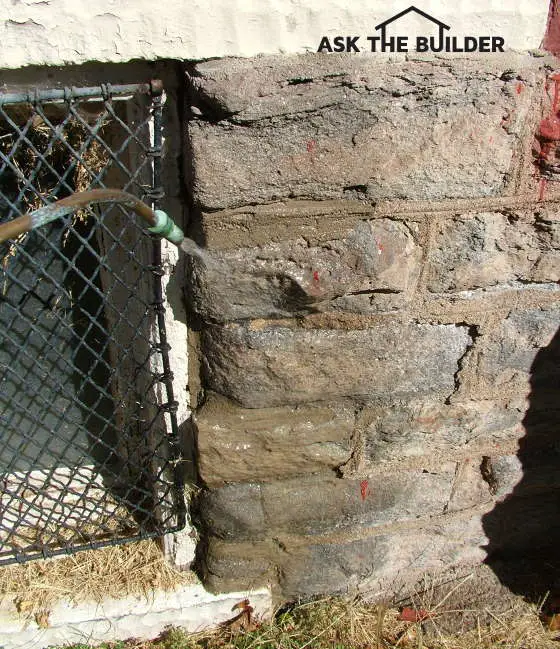
The hand-pump sprayer is doing a fine job of saturating the stone foundation. If you use the right product, it can block all sorts of gaps where water can enter. Photo Credit: Tim Carter
DEAR TIM: My finished basement was flooded by rains produced as hurricane Frances lumbered across North Carolina. I have a concrete block foundation that has a stone facing above grade. What is the best way to waterproof both the visible and buried parts of my foundation? What kind of drainage system in the yard can I install to help deal with the massive amounts of water that fell from the sky and then into and across the land? Paige H. Black Mountain, NC
DEAR PAIGE: I am sorry to hear about your misfortune. You are not alone in your suffering as I heard from no less than 100 homeowners and builders who have suffered water leakage into brick veneer and concrete block buildings and into basements such as yours.
What can cause basement flooding?
There are a series of factors that may be responsible for your basement flooding. It can indeed be your masonry walls, but it can also be roof gutters and downspouts that are undersized, clogged or empty on the ground next to the house. The soil around your home could have flat or even negative slope so that water pools against your foundation. To add insult to injury, your original builder may have never truly waterproofed your foundation.
Can rain create a leak in walls?
The hurricane or tropical storm winds that pounded your home are powerful. Rain that pelts against houses, with even a mild breeze during a rainstorm, can create leaks in walls that seem to be impervious to water. Each drop of rain water is like a hammer as it strikes the wall surface. It pushes the previous drop of water into the wall. Imagine thousands or even tens of thousands of drops of water combined with the actual wind pressure of a tropical storm or hurricane driving the water deeper and deeper into the walls.
What is the most common entry point for water in a masonry structure?
Perhaps the most common entry point of water into a masonry structure is through the vertical mortar joints in brick, concrete block and stone. Even though you can't see cracks where this mortar touches up against the masonry units, water, and lots of it, can and does penetrate here. If your builder did not create a system for this water to be collected and redirected to the exterior, I can see why you had the leaks.
What is a silane - siloxane repellent?
Once your walls dry out, you can seal them very effectively with a two-step process of water-based products. The first step is the application of a clear penetrating silane - siloxane water repellent that coats the entire masonry wall. Two coats must be applied and they must be applied within 30 minutes of each other. If you wait too long between coats, the first coat of the water repellent actually starts to work and stops the second coat from entering the masonry units and the mortar.
Immediately after the water repellent is applied you can then brush on a masonry joint sealer - very interesting milky product that has the consistency of canned gravy before it is heated. Once applied in a thin coat over the mortar joints and a portion of the brick, block or stone next to the mortar, it dries clear. This amazing product, when applied correctly, can bridge cracks up to 1/8th inch!
Should I divert rain water?
The water that falls onto your roof and the land around your home must be captured and diverted to the lowest spot on your lot. Often I hear about rainfall amounts of four, five or even eight inches of rain from one of these storms.
For sake of discussion, let's say 4.5 inches of rain fell at your house during the storm. If your roof area and combined yard area is say one-half acre, the rainfall dropping onto your property was 61,096 gallons of water give or take a drop or two! If your lot receives water from an uphill neighbor, then even more water was possibly charging towards your basement.
I feel it is imperative to capture all roof water with gutters and downspouts. The water from the roof should enter an underground piping system that directs this water to the lowest part of your property. Be sure your local codes allow this. Some municipalities require storm water to be piped to a special storm water system that retains it and slowly releases it over time to the natural streams and rivers in your area.
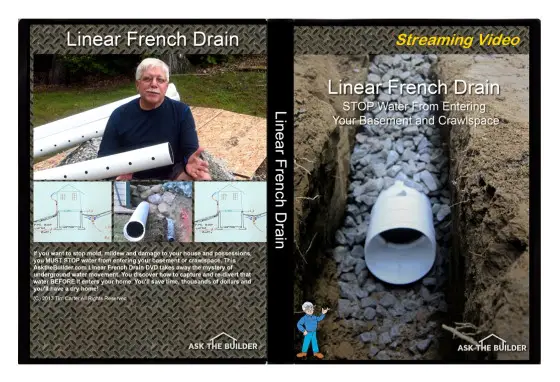
Do your own DIY install of a Linear French Drain with Tim Carter's time-tested methods and materials! CLICK IMAGE TO ORDER NOW!
You should also install an underground gutter system in your yard that captures any subsurface as well as surface water that is passing through and on top of the soil. You can dig a 6-inch wide trench that is 18 to 24 inches deep. Install a perforated drain tile in this trench and fill the trench to the top with washed rounded gravel.
Once the pipe passes the house and is headed towards the lowest part of the lot, make sure the pipe is level in the trench. Since most building lots have some slope to them, the pipe will eventually extend to daylight and be visible. Water will gush from this pipe during and immediately after a heavy sustained rainfall.
The next time you are a passenger in a car being driven through a moderate rain storm, open the window and let your hand get hit with some of the rain drops. You will be shocked how hard they hit your hand even while driving 30 miles per hour. The force at 70 miles per hour is almost painful.
This type of energy can easily defeat walls that have not been perfectly waterproofed. The new masonry sealing systems are effective, water-based and can last for up to ten years between applications. An even better characteristic is that they are very do-it-yourself friendly.
Column 538

