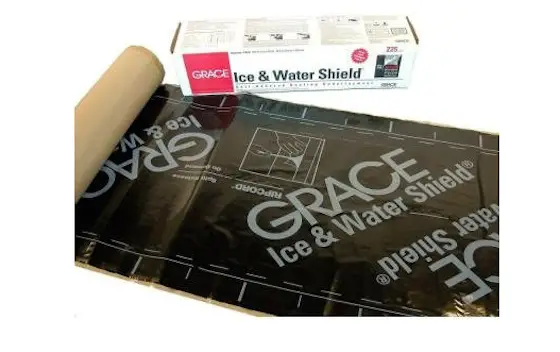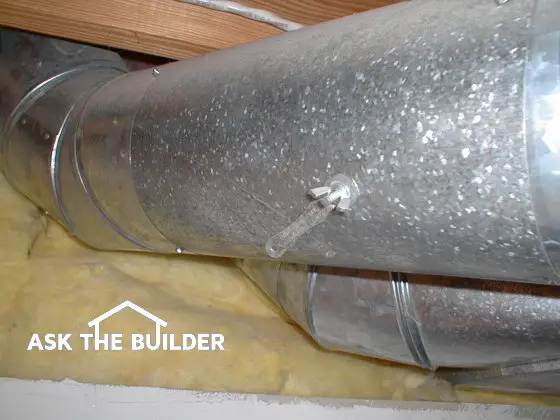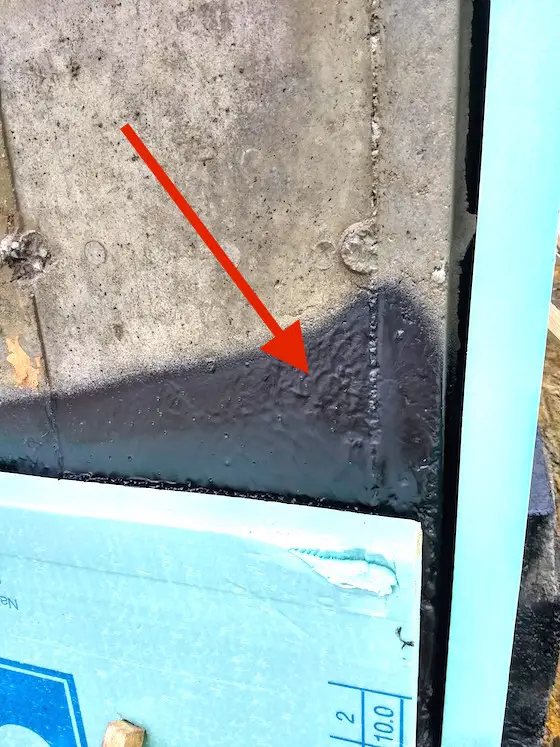DEAR TIM: I am allergic to dust. However, I want to do some extensive remodeling to my house. I know that remodeling activities can produce dust. What can I do to minimize dust in my house and protect myself? T.H.
DEAR T. H.: Remodeling activity almost always creates dust. It can generally be managed and controlled. However, you should first consult with your physician to determine your personal risk factor.
The key to dust control is to minimize the introduction and creation of dust on the jobsite. Dust can be produced by almost all construction activities. Dust can be brought into the jobsite on materials and boxes. Several things can be done to control and minimize dust.
Be sure that everything that is brought to the jobsite is cleaned before it enters your house. During demolition phases, the room in which the work is taking place should be sealed off from the rest of the house. Securely tape plastic over all door openings. This plastic should be taped to the walls and the floor so that the dust cannot escape between the door trim and the wall. Do not carry demolition material through the house, discard safely out the window in the room where the demolition is taking place. It is extremely important to completely seal off any supply or return ducts. If you fail to seal these openings, your furnace system may spread the dust throughout the entire house.
During construction aspects of the remodeling, be sure to close all windows and doors near the construction area. Wind and drafts can carry airborne dust into your house. Be sure to seal off the construction area from the house by taping plastic around all openings leading to the construction area.
Daily cleanup is important. Ask your contractor to avoid using a broom. A shop vacuum cleaner is a better alternative. Be sure that the filter is new or cleaned on a regular basis. Consider attaching a damp cloth over the exhaust port of the vacuum to catch any dust which escapes past the filter. The cloth must be rinsed frequently and should always be moist to be effective.
You should consider wearing a high quality dust mask during the remodeling process whenever you feel at risk. Various companies make highly effective masks which filter almost all dust. Other masks are available which filter harmful or toxic fumes. Some masks are disposable, while others have replaceable filters which you change on a regular basis. These masks quite possibly will enable you to endure the remodeling process. Even if you are not allergic to dust, it is a good idea to have one available.
Older homes which are remodeled often can contain asbestos in a variety of building materials. When these materials are disturbed during demolition, asbestos can be released into your home. Lead dust is also a danger. Lead can be found in paint. It was completely banned as an additive to paint in 1978. So, unless your home was built after 1978, there is a possibility that lead dust could be created by remodeling activity.
Aside from the nuisance which dust creates, it can be a health hazard. Both you and your contractor should be aware of these risks. You should talk extensively with your contractor prior to the start of the job. Ask what measures are going to be taken to minimize and contain the dust. If your house is older, you should consider having a testing agency or lab check to see if any materials you are removing or disturbing contain hazardous materials.



