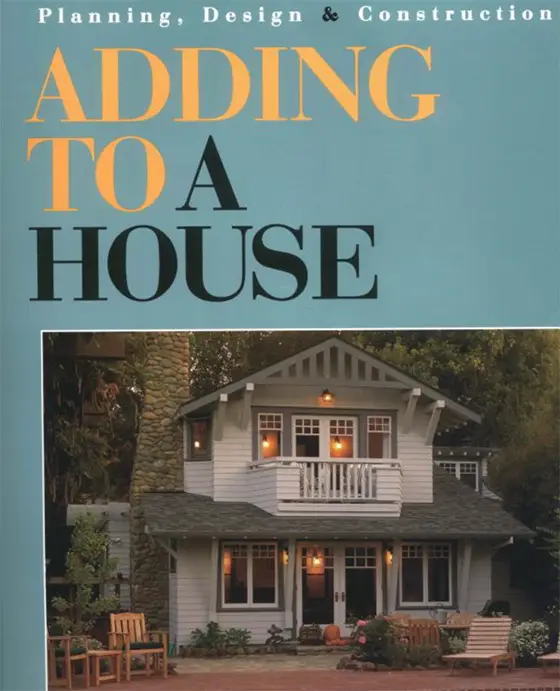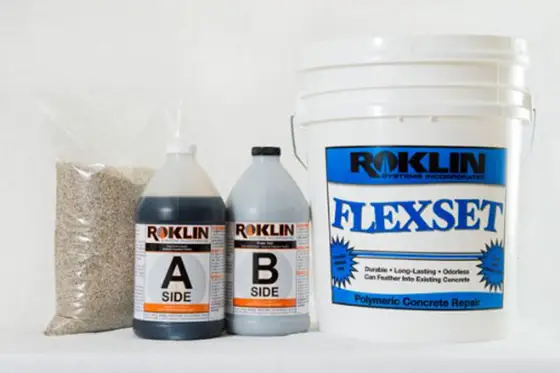
Sizing Decks & Patios | You can see there's plenty of room around that table for six. How big is that lower deck? It's 24 feet wide and 16 feet out from the upper deck. Copyright 2017 Tim Carter
DEAR TIM: My husband and I are getting ready to add a patio onto our house. We can't seem to agree on its size. We intend to have a table and chair set and 4 - 6 other chairs for additional seating. He says that a 10 foot x 16 foot patio will be large enough. I disagree. Will you settle this argument so that we can begin construction? L. A.
DEAR L. A.: As you can imagine, I hate being put in the middle. Call the concrete company and order more materials. You are going to need them! Your husband, in my opinion, is dead wrong. Fortunately, you caught the mistake before it happened. Many, many homeowners have discovered, after it was too late, that the patio or deck they constructed was inadequate for their needs. I have seen hundreds of decks and patios that are too small.
It is actually quite simple to plan a deck or patio. Most homeowners don't realize that they already have the plan. It is three dimensions right inside their own home. Step into your dining room and living room and look at what you see. The first thing you should realize is that a deck or patio in nothing more than a room without walls or a ceiling.

Here's my finished paver patio. It's going to last decades so long as no one pressure washes it. Pressure washing removes the colored cement paste that's coating the sand and gravel in the concrete. Copyright 2017 Tim Carter
Since you told me that you were going to have a table and chair set, let's start in the dining room. Patio and deck furniture is very similar in size to regular interior furniture. Many dining room tables are approximately 4 feet wide by 6 feet long.
CLICK HERE to get FREE & FAST BIDS from local contractors to install your patio.
Most chairs are basically 2 feet square. In order to sit at the table, you generally have to pull the chair away from the table approximately 1 foot. To walk around a chair that is pulled away from the table you need a minimum of 2 feet. So, the minimum width of this portion of the patio or deck would be the following calculation: 2+2+1+4+1+2+2 = 14 feet. Since the length of the table was 6 feet, the minimum length of the patio or deck would be: 2+2+1+6+1+2+2= 16 feet. Try this in your own dining room.
The area required for the additional 4-6 chairs is a little harder to calculate. This is due, in part, to the numerous combinations of seating arrangements. However, a simple way to solve it is to go into your living room. Frequently, people have a couch, coffee table, and side chairs in their living room.
Take a few minutes and rearrange these elements into a realistic and comfortable grouping. Allow plenty of room to get in and out of the furniture. Make sure that you include the coffee table or side tables. You will probably need these on your deck or patio to place food, drinks, books, etc.
After you are happy with the arrangement, measure the width and length of the arrangement. Be sure to include the extra 2 feet' behind the furniture pieces. More often than not, your measurements will probably be in the range of 16 feet x 18 feet.
Often you will find that you need a space bigger than your existing rooms. The reason for this is quite simple. Most people push couches and chairs up against a wall in a living room. This works fine in a room with walls, because you can't walk through a wall.
However, it generally is not a good idea to place furniture at the edge of a patio or deck. If you do, you will find yourself walking in the grass or landscaping to get around the furniture.
These planning principles can also be performed with simple 1/4 inch graph paper available at most office supply stores. Make simple scale colored cutouts of the furniture you intend to use.
Remember, 1/4 inch equals 1 foot. Place these pieces on a piece of the 1/4 inch graph paper making sure that the proper space is allowed for between each piece. Don't place furniture in the pathways between the doors to the house and the lawn.
Now, draw lines around your layout. Presto! You have a plan. Check and recheck your measurements, get out the shovels, and get to work!
CLICK HERE to get FREE & FAST BIDS from local contractors to install your patio.
Column 016










