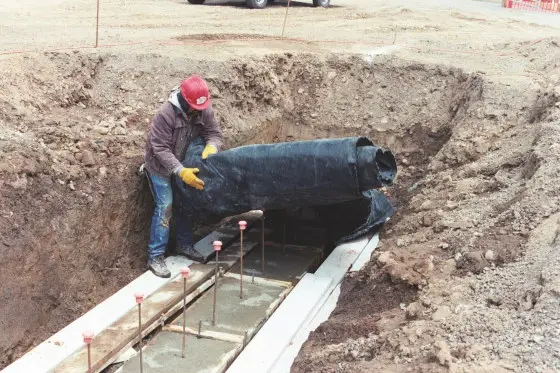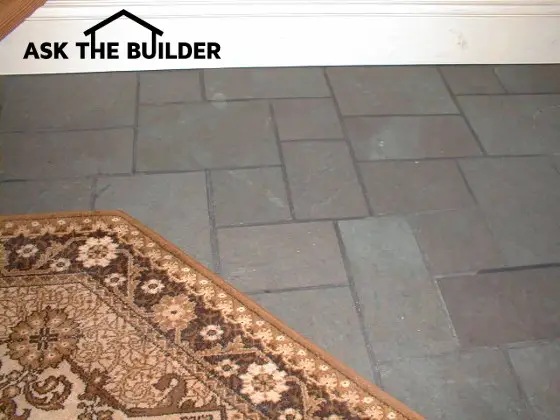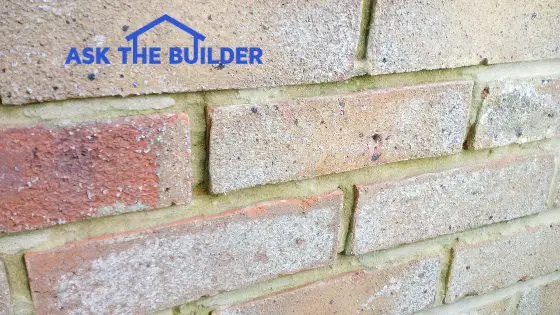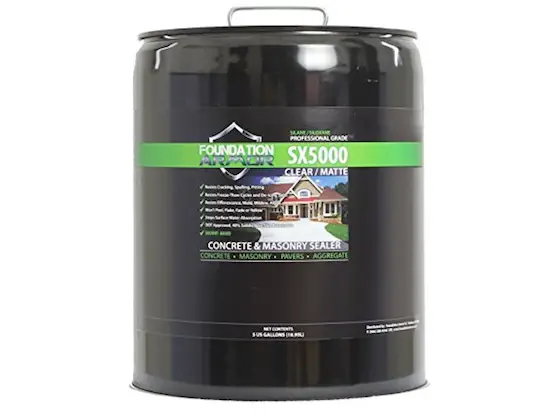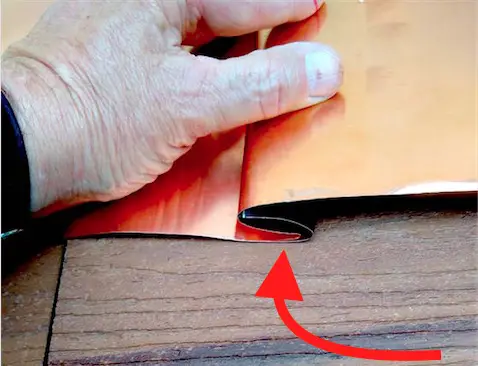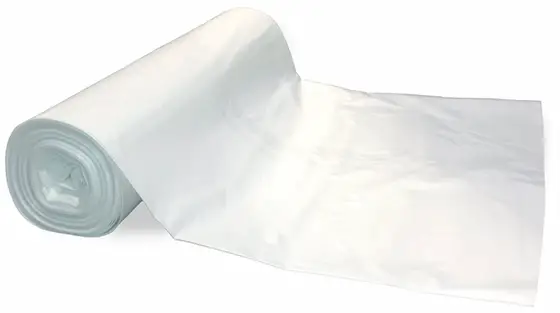DEAR TIM: My old house has started to develop cracks in the foundation and brickwork. The cracks in the brickwork look like steps. Are these settlement cracks? Why would it take so many years for these to suddenly appear? The clay soil in my area seems very stable. Is there a way to stabilize the foundation to stop further damage? R. T.
DEAR R.T.: Your photos clearly indicate that a portion of your foundation has dropped. The reasons for failure are numerous. For example, the ground beneath the foundation could be eroding, the soil could have softened, fill dirt could have finally compressed, or a portion of your foundation could have actually heaved. In your case, however, I believe that your clay soil is to blame.
I consulted the county soil map which I received from your county agricultural agent. The map clearly shows that the clay soil beneath your house has significant shrink / swell capabilities. Certain clay soils respond dramatically to changes in moisture content. For example, have you ever seen huge cracks in a dried mud puddle? That shrinkage not only occurs sideways, but up and down as well.
The cause for this moisture loss may be two fold. I believe that your region suffered from a severe drought during the past two years. In addition, I noticed a large oak tree near the failed portion of your foundation. This tree most probably sucked water from deep within the soil to compensate for the drought. If you would have created some artificial rain with a sprinkler, you possibly could have prevented the cracks.
You may be able to lift the failed portion of your house with some water. You can start to water the ground outside of your house around the failed portion of the foundation. Water the soil as frequently as you can. You may begin to see a change within several weeks or months.
Foundations that suffer from other forms of settlement can be repaired using several methods: underpinning, steel pipe piers with support brackets, or helical piers. Underpinning a foundation usually involves digging beneath a failed portion of foundation until firm soil is reached. Concrete is poured into this excavation to resupport the foundation.
The steel pipe piers employ friction to support foundations. Small (3 - 4 inch) diameter pipes are driven deep into the soil. They encounter increasing resistance as they penetrate the ground. Once in place a bracket is attached that cradles your foundation. Often this cradle is ratcheted up the pipes to lift your foundation to its original position. Helical piers work in almost an identical fashion. They are basically giant screws that are twisted into the soil until they hit firm soil. Once in place a bracket is attached to the pier. This bracket can be used to lift and resupport the failed foundation.
If you decide to use one of these methods, consider consulting a licensed structural engineer. Using piers under one portion of your foundation may cause cracking at other areas in your foundation. The engineer will develop a plan that should stabilize your sagging foundation.

