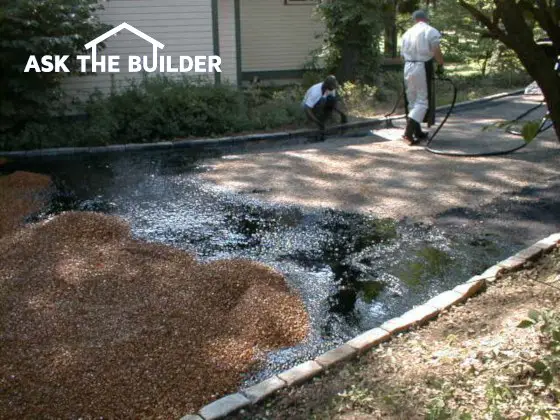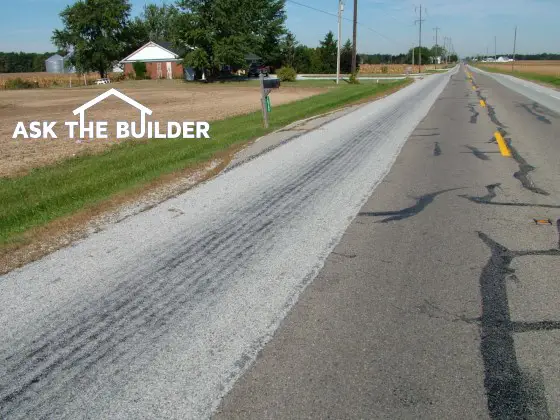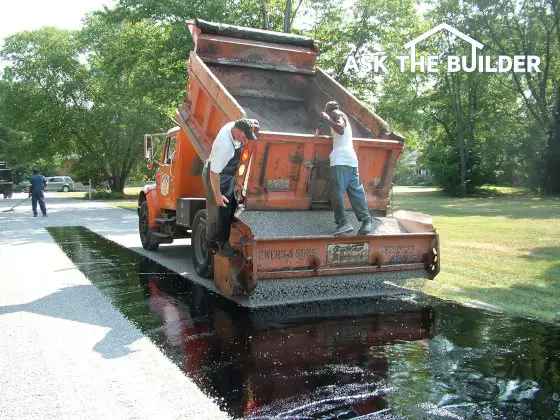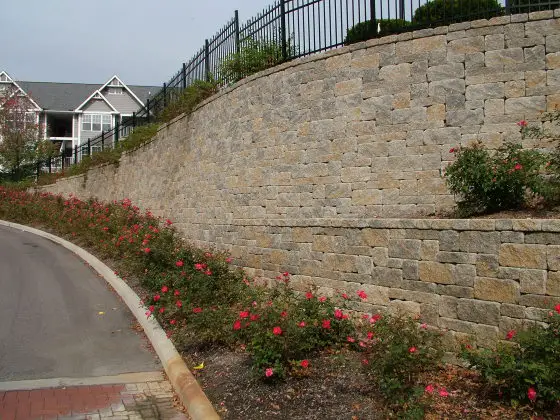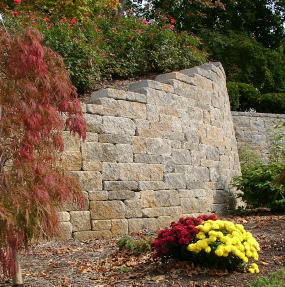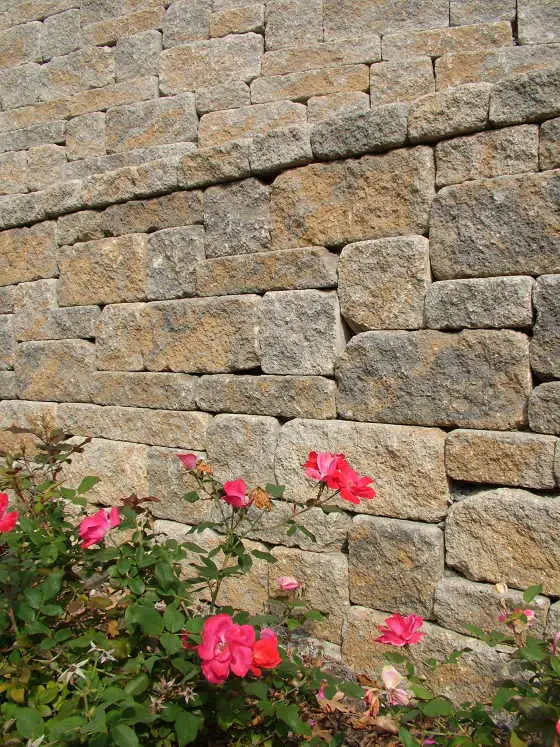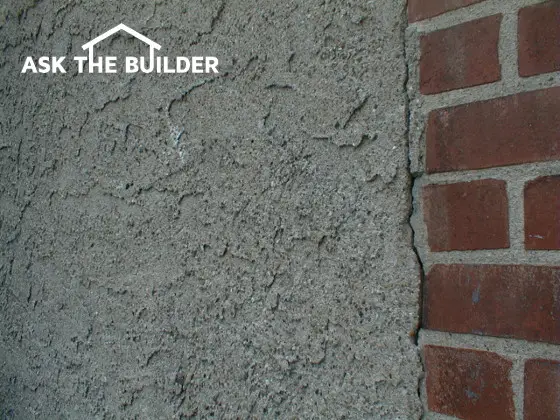| UPDATE: New information regarding painting aluminum has been added to this column. Be sure to check the Author's Notes following the article. |
DEAR TIM: My husband and I just purchased a 25 year old house covered with aluminum siding. The siding is in excellent shape. It's factory painted finish has faded. In some areas the paint is completely worn down to the aluminum. Can aluminum siding be successfully repainted? I read a book that says to use a latex primer? Is this good advice? What else should I do to insure a professional job? P. A.
DEAR P. A.: The first thing I would do is throw away that book. It may contain some other questionable advice. Many latex primers are not suitable for use with weathered aluminum siding.
Sunshine, rain, and pollution erode all paints. The paint film develops tiny cracks and pinholes. These permit water and air to penetrate the actual siding. Aluminum isn't harmed by water, but air does cause problems. The air oxidizes the aluminum.
Just about every latex paint, including primer, contains ammonia. When ammonia comes into contact with oxidized aluminum it creates a gas. This gas can cause small bubbles to form beneath the paint film. This creates poor adhesion which in turn leads to premature paint failure.
A better alternative is to prime the weathered aluminum siding with a thinned down oil based metal priming paint. Leading manufacturers recommend using one pint of paint thinner to one gallon of high quality oil based primer. This primer creates a barrier between the oxidized aluminum and the finish paint. However, before you even think of mixing up and applying this primer, you need to prepare the surface for paint. If you read the labels on most paints, they will instruct you to apply the product to a clean, dry surface. How do you get yourself clean? Soap, I thought so!
Using any high quality powdered soap product, a heavy sponge, and a scrub brush, wash and rinse down your aluminum siding. You will notice that some of the old paint will wash off in this process. Don't be alarmed. Rinse the siding until no additional paint pigment can be detected in the rinse water. Avoid the use of a power washer for this job. Power washers, when used by a rookie, can direct water behind the aluminum siding. This may cause a leak into your home.
Allow the siding to dry for several days. Apply the thinned metal primer. Consider having the primer tinted to one half strength the color of your finish paint. Your finish coat should consist of a 100 percent acrylic latex exterior house paint. Buy the most expensive paint you can find. It usually contains the highest volume of acrylic paint resin. A higher volume of resin translates into a longer lasting paint job.
You should apply the finish coat of paint within 48 hours of applying the primer. Absolutely do not paint in direct sunlight or on windy days. These conditions reduce the dwell time of the paint. The finish paint needs to dry slowly to achieve the best mechanical and chemical bond. Cool, overcast days are the best for painting aluminum siding.
Author's Notes: The following updated information was received from the Paint Quality Institute. Debbie Zimmer addresses ammonia in latex paints and the resulting bubbling.
"Hi Tim,
Thanks so much for your questions and comments. Regarding ammonia in latex paints, it is so low today that the off gassing (resulting in bubbling) is really not a factor.
Here are a few detailed points to consider:
1. Bare Aluminum: forms a strong oxide layer which is easy to stick to and is relatively inert to ammonia. Some folks confuse ammonia with acid. Yes --- acid will generate some hydrogen gas but there should not be a reaction with ammonia.
2. All Aluminum Siding is coated. This again generally results in a surface that is easy to stick to but for all intents and purposes, relatively inert to waterbased paints. Even under poor conditions, incidental exposure to Aluminum should not be a problem because of above (1).
Also, on occasion, we do speak about oxygen bleach but typically use the more common (common to homeowners) "bleach" term. Perhaps we should use oxygen bleach more often. We don't use brand names (in any of our materials), such as Clorox.
Tim, I'm really glad you asked the questions --- it helps us make our educational information stronger.
If you are ever in the Philadelphia, PA area, I would love to take you on a tour of our PQI facilities --- we have over 30,000 paint panels on exposure (a few dating back to the 1950's) and 1000's with the most recent and forward looking technologies. In addition, our "farm" contains over 200 different surfaces and substrates (painted/not painted) on exposure as well.
Thanks again,"
Debbie Zimmer
PQI Director of Communications and Alliances
Dow Coating Materials, North America
The Dow Chemical Company
Updated: 08/23/2010










