! ! ! See Author's Notes at Bottom of Column ! ! !
DEAR TIM: I have a large fenced yard that is used as a corral for my two very large dogs. Spring rainfall turns the yard into a swamp and my dogs need a bath before they come indoors. What can I do to dry out the soil? To add insult to injury, water from the yard seeps into my basement. Is there a way to solve both problems at the same time? Meredith R., Des Moines, IA
DEAR MEREDITH: From the sound of it one might think you could saddle up and ride those dogs! I have seen similar dog runs that turn into a quagmire as the back and forth movement of the heavy animals churns the wet soil. Fortunately, there is a solution to both of your problems. I can promise a bone dry basement and faster draining dog pen soil, but I can't tell you that the dogs will be lily white after a series of rainy days.
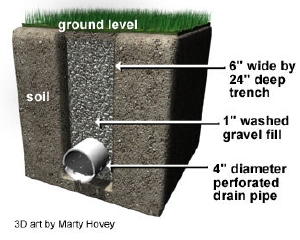
Remember, the holes in the perforated pipe point down. If they point up, they get clogged by pieces of gravel.
People all over the USA have problems with yard flooding. Sandy soils found in Florida, the high desert of California, and in the desert southwest are not immune from ponding after periods of heavy rain. You can effectively drain soil if you understand how water moves through it.
When rain falls from the sky it enters the topsoil. Topsoil consists of small pieces of soil, rock particles, organic matter, water and air. Topsoil thickness varies widely and those people who have clay soils know that the deeper you go into the soil, the more compact it is. In fact, some soils are so dense that they will readily hold water just as a bowl or pot.
As the rainwater enters the topsoil, it begins to fill the space in the soil that just moments before held air. In periods of heavy rainfall all or most of the air is expelled from the soil. Hundreds of thousands of gallons of water can be stored in the topsoil layer. This water begins to move under the force of gravity and the weight of the water within the soil. If the soil is sandy, the water may flow down deeply into the subsoil. But if the soil has a high clay content, the water actually begins to move sideways through the upper layers of the top soil. Clay subsoils typically have few air voids and these dense soils block the downward movement of water deep into the earth.
Water, as most things, desires to take the path of least resistance. As it moves sideways through most soils, you can intercept it and re-direct it to a low spot on your property. I have dried out many a lot and stopped thousands of basement leaks using a linear French drain.
This drain system consists of a 6 inch wide by 24 inch deep trench that works like a moat to protect your lot and home from subsurface water attack. A four inch perforated drain pipe is placed in the bottom of the trench. The pipe is then covered with one inch or slightly larger washed gravel to within one inch of the top of the trench. As the water passes sideways through the soil it contacts the gravel. The water decides that it is much easier to drop down through the gravel and into the perforated pipe rather than push its way through the soil.
The trick to trench placement is simple. You want the trench in a location so that it intercepts the water before it hits the house and/or the dog run area. If your yard is on a slope, you want the trench or trenches on the high side of your property. This way you collect all of the water flowing through the soil uphill from your lot.
The depth of the trench can remain a constant 24 inches as it passes by and around your house. If your lot is sloping, the constant trench depth will create a natural slope to the perforated pipe in the bottom of the trench. Once the trench system passes your home, you can start to make the grade at the bottom of the trench less or even level.
If the bottom of the trench becomes level and your ground is still sloping, the bottom of the trench will eventually surface. Ideally you want this to happen at the lowest part of your lot. The water collected by the trench system is discharged on top of the land only to re-enter the soil on its way to the nearest creek or brook.
Before you install this system be sure to check for underground utilities. Digging by hand or with a power ditching device can result in serious injury or death if you strike electric or natural gas lines. It is also a good idea to check with your local building department or municipal office with respect to storm water management regulations. Some areas may want you to pipe this water into a storm water retention basin.
Author's Notes:
October, 1999
Do you wonder if linear French drains really work? Read an e-mail I received from Pat Jones in Vienna, Virginia:
"A year ago last spring, I called your radio show from my home in Vienna, VA. I described my problem with water in my basement. It was very predictable, every time it rained 2" or more in 24 hours I would get water in my basement. Anyway, you advised me that a French drain would solve my problem.
"So I rented the ditch witch and got a bunch of friends, following your on-line tips we installed the drain. Your tip about the plywood to have the dirt flow onto was a great labor saver. We did have a lot of trouble with rocks and tree roots stalling the machine but in the end it was a job well done.
"Of course our work and your advice caused the drought in the Washington, DC area. We waited almost a year and a half before we got to really test the French drain. However when hurricane Floyd came through and gave us 4" in less than a day and the basement was high and dry I figured it was worth the drought. Now the neighbors are asking my advice, and I point them to your web page.
"When we talked you said to let you know how it worked out. It worked out great!!
Thank you very much,"
Patrick Jones
November, 2003
The straw layer mentioned in the column above is not necessary if you fill the entire trench with gravel to within one inch of the top. The reason is simple: Silt does not pass sideways through topsoil. The silt that turns stormwater runoff brown is eroded soil particles that are running in overland flow.
Silt particles get trapped and filtered in the upper layers of top soil. The vast amount of water captured by a linear French drain is water traveling sideways through soil. It is generally clear and free of silt. To prove this point, spring water and water taken from underground wells is almost always crystal clear. The silt was left behind at the surface as the water was entering the ground.
June, 2008
You may wonder if my advice is worth anything. Well, read what Jim Sanders wrote to me when he was at the end of his rope:
"Hi, I just wanted to write to give you the results of my "Trench Drain". I have had a wet crawlspace for 15 years. Water would fill the crawlspace at times, so we actually had to drill weepholes at the base so that it would enter the basement and eventually, the sump pump.
I have tried everything. Several contractors said that the only thing we could do was to bring the water into the house via drainage tile and let it enter the sump pump. That would work, but because I live on a 6' elevation, there is no reason that I should have water problems. It became like clockwork...when it rained, we would rush home from the lake or wherever we were vacationing so that we could be prepared to start the backup generator, in case the power failed. We even had our alarm company put a sump alarm on our system, so they could notify us if we had a power failure. Battery backup was not an option, because sometimes we loose power for days and during any rain, our sump would run every 7 minutes...just like clockwork.
I found your site and read the article on the trench or French drain. At first, it sounded a bit like "holistic healing" to me. I failed to understand why a 2 ft. deep trench, 4 ft. away from the house would do any good. How could this simple thing correct an extreme water problem that has plagued me for years, cracked my foundation, settled my garage floor and ruined almost every vacation?
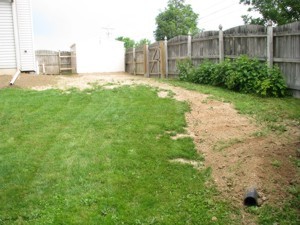
The Linear French Drain trench running from the house. PHOTO CREDIT: Jim Sanders
I decided "what the heck". I had to dig by hand using a trenching spade and a pick-axe, because the builder back-filled our property with brick and blacktop. It took quite a bit of time. Because the ground level varies so much on that side of the house, I was not able to achieve exactly 2 ft. deep. It varied from 18" to 30" in spots, but the slope was downhill. The trench is about 80 ft. long. At times, I thought about filling it all in, because I just didn't believe that it would work.
I stoned it, put tile in, and filled it with #1 round stone. I socked the pipe just for safety measure and I also used geotext fabric on top, so I could cover with dirt and grass. I also ordered some clay and pitched from the house to the drain.
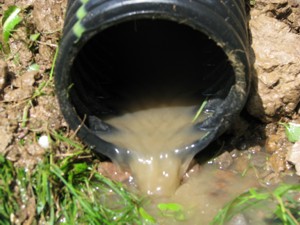
After a short rain, water is running away from the house. PHOTO CREDIT: Jim Sanders
Result? For the last month, we have had 7 or 8 torrential rains, the worst of which was last night. It rained so hard, that our lawn washed out in spots because of the high clay content. Our sump pump, that normally ran every 7 minutes during and after rain, has not turned on for 4 weeks. The silt at the bottom of the sump well is now dry and cracking. Our crawlspace has not shown a trace of water or even moisture.
Since I couldn't see correcting the foundation cracks or the garage floor settling and tilting until I corrected the problem's source, I waited to see if the trench drain worked first.
This week, I had a company come in and perform sort of a "mud-jacking" technique on the garage floor, which worked perfectly. Also, during the past few weeks, I parged the cracks in the foundation.
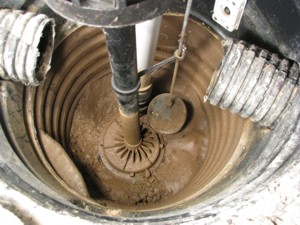
A dry sump pump. PHOTO CREDIT: Jim Sanders
I just wanted you to know how this worked. I stressed for many years over this issue and the solution was nowhere near as difficult as I thought it would be.
As a side note, I went to the end of the drain tile during a hard rain to see what was happening. Water was running out of the drain tile in about the same exact volume that it previously ran out of the weepholes in my crawlspace. This winter will be interesting, because last year, the ground next to the house was so saturated that during a thaw, my sump would run constantly. I'm guessing that the ground between the trench and the house will probably be drier now going into this winter."
- Jim Sanders, Upstate area - New York
Column 407
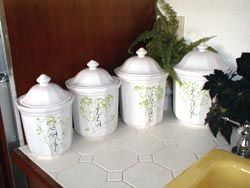
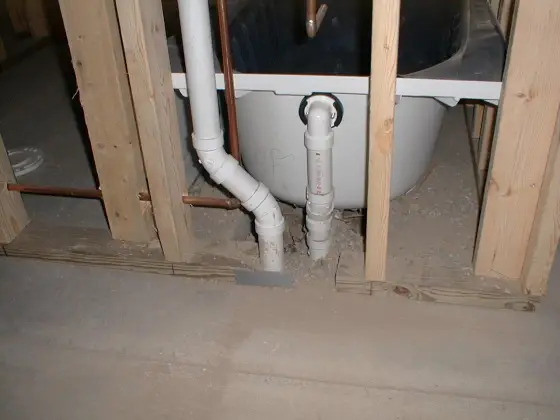
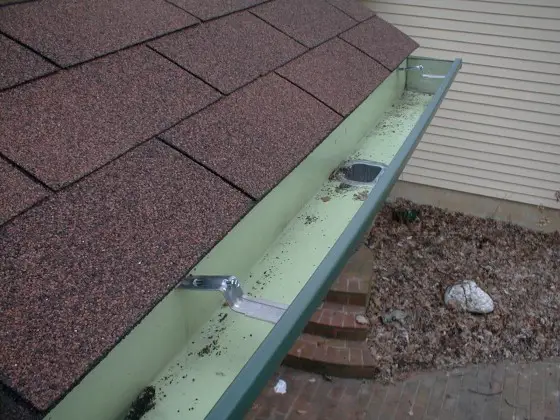
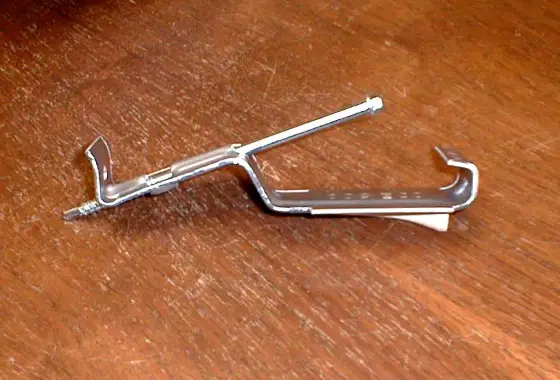
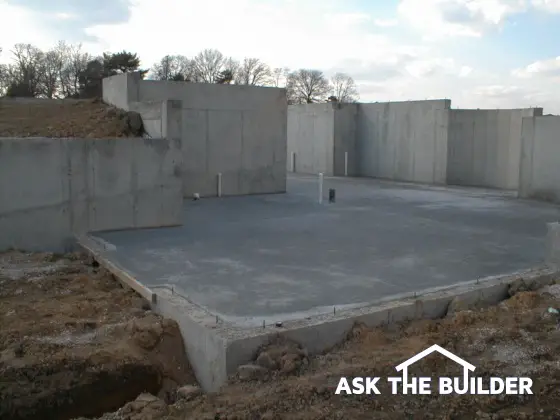
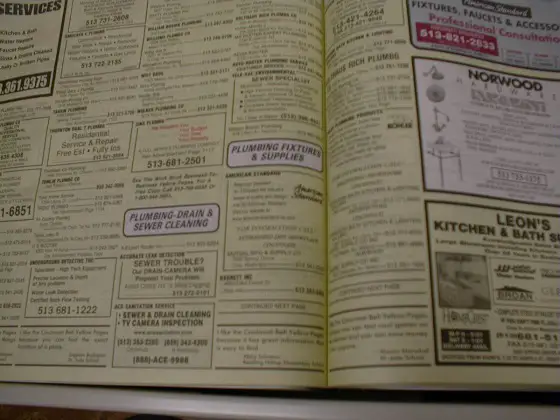
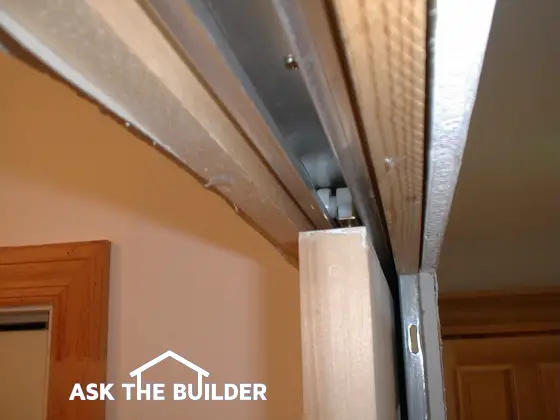

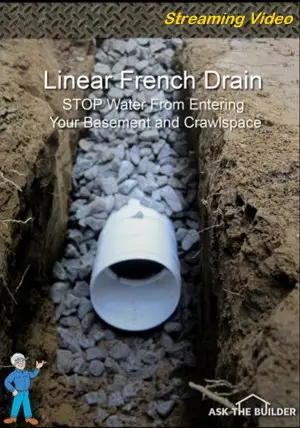



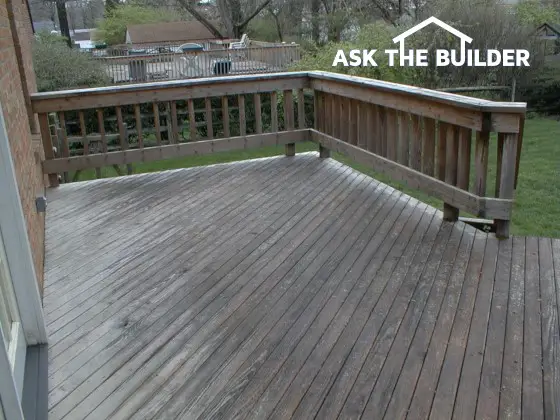

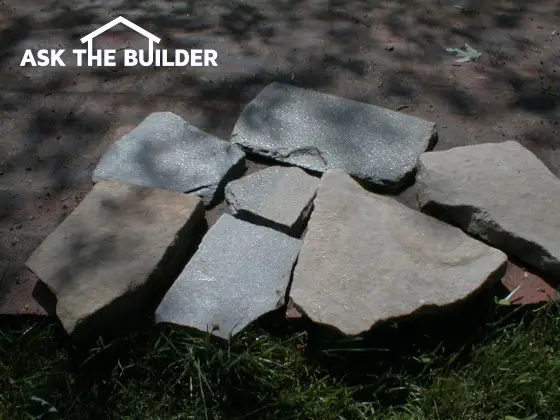
 Tens of thousands of buildings products and masonry tools for sale on eBay? These are not scam items, but first-class goods.
Tens of thousands of buildings products and masonry tools for sale on eBay? These are not scam items, but first-class goods.