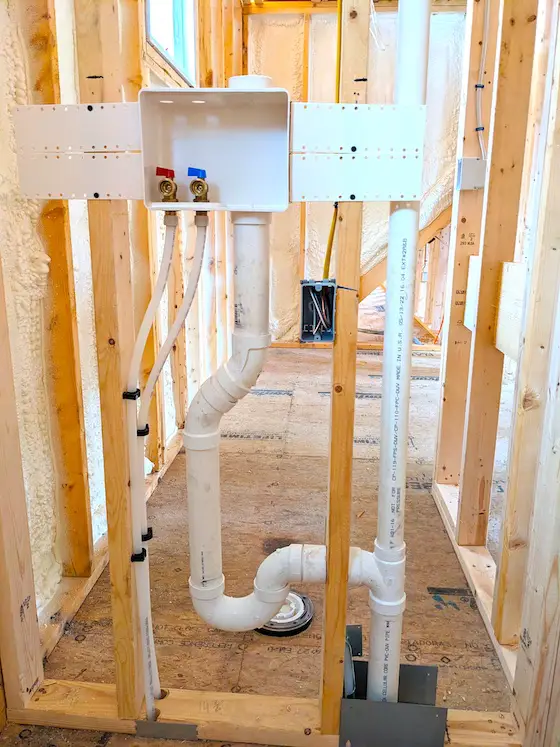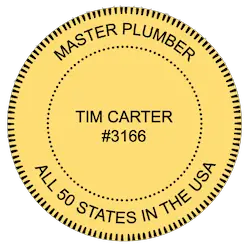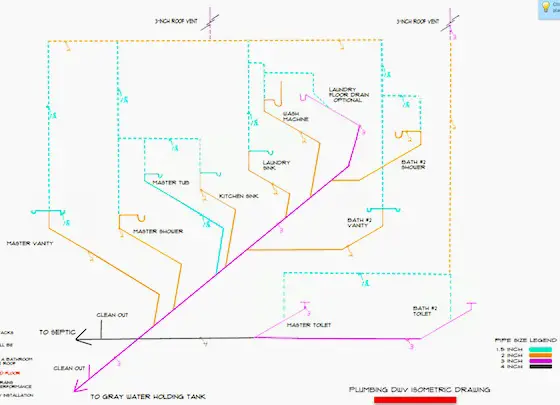Plumbing Riser Diagrams and How Pipes Work

Plumbing Riser Diagrams - This is what the drain pipe for your washing machine might look like if you had x-ray vision and could see into your walls. The u-shaped pipe near the floor is a trap that holds water. It prevents sewer gas and vermin from entering your home. Copyright 2023 Tim Carter
Plumbing Riser Diagrams and How Pipes Work
Author's Note: I've been a master plumber since 1989. CALL ME NOW to talk about your riser diagram. 603-470-0508
I'd love to draw your plumbing riser diagram or isometric drawing. GO HERE to order one.

Yes, it's me, Tim Carter! I'm taking a break from installing a garage floor drain in my daughter's home on Mt. Desert Island in Downeast Maine. CALL ME NOW if you need a residential riser diagram for your project: 603-470-0508
Destined to be a Builder
You may wonder how I got my start as a builder and how I became interested in a plumbing riser diagram. The hook was set in Boy Scouts when I obtained my home repairs merit badge. I then helped pay my way through college working on the weekends and during the summer for a man who restored old homes that he bought out of foreclosure. After graduating from college with my geology degree, I decided to start my own construction business.
Within a year I had purchased an FHA-repossessed home in an auction for $8,500. The house needed lots of work including installing new drain pipes for the only bathroom in the house. I tackled this project myself and was instantly attracted to plumbing work. I found it fascinating how all the different-sized drain pipes connected to one another and more importantly how each fixture had a mysterious pipe that extended up from the drain pipe to the ceiling.

Tim Carter has been a master plumber since 1981 and can draw your residential riser diagram.
The Extra Pipe is a Vent
This extra pipe was a vent pipe. I didn’t understand how that vent pipe worked at the time but after a few trips to the local library, I discovered why the pipe was a vital part of the system and I was on my way to becoming a master plumber. I’d like to share some of what I discovered all those years ago so you don’t get sick from sewer gas. I also feel that once you understand how all the plumbing pipes in your house work together, you’ll have fewer clogs and you’ll save hundreds and thousands of dollars on plumbing repairs.
GO HERE to discover more about plumbing vent pipes.
Pipes Get Bigger like Rivers
It’s important to realize the plumbing drain and vent pipes in your home mimic what Mother Nature does with her drain water. Water that falls on mountains travels through ever larger streams and rivers until it eventually gets to the ocean. The rivers get bigger and deeper to handle all the water from thousands of square miles of surface area.
The same is true in your home. A vanity sink on the upper floor of your home only needs a small diameter pipe such as a 1 and 1/4 inch or a 1 and 1/2 inch. Toilets, because of the size of the solid waste they accept, require a 3-inch pipe. By the time all the fixtures in your home are connected, a 4-inch pipe transports all of the water and waste on its way to your septic tank or the city sewer. The pipe buried in your yard that connects to a city sewer is almost always 6 inches in diameter.
Waterfalls Inside Your Walls
Have you ever seen a waterfall? You have them in your home at many fixtures. When the water leaves the p-trap under a sink, shower, tub, or washing machine drain, it almost always travels horizontally through a pipe just as a river flows across the land. When the horizontal pipe connects to a vertical one, you get a small waterfall within the pipes. Plumbers call these vertical pipes stacks. Typically the stack ends in a basement or under a slab connecting to a new horizontal pipe that leaves your home. The same is true with waterfalls as the water starts to flow horizontally at the base of the falls.
By now you’re probably wondering all about the vexing vent pipes. These pipes allow air from outside your home into the plumbing system. You may think that the pipe up on your roof acts like your fireplace chimney that sends smoke outdoors. It’s the exact opposite with plumbing pipes.
Pipes are Filled With Air
Before you turn the water on at a fixture or flush a toilet, the drain pipes beyond the water seal in your p-traps are filled with air. As soon as you flush your toilet and 1.6 gallons of water rushes into the pipes, it pushes the air in front of it. You’ve experienced this rush of air if you’ve ever stood next to a tall elevator in a high-rise building. As the elevator comes racing down the shaft, it rams the air in front of it and some of it blasts out of the closed doors you’re facing.
Roof Vent Pipe is Not a Chimney
The vent pipe in your roof allows the air to enter the system to replace the air being pushed through the pipes by the drain water. Atmospheric pressure which is around 14 pounds per square inch, helps get the air into the vent pipes. The code calls out the minimum size for vent pipes, but they can work if smaller. You know this to be true because a tiny pin prick in a plastic water jug is all you need to get water to flow out of the spigot below. The enormous pressure of the atmosphere pushes plenty of air into the tiny pinprick hole.
One day I wanted to test this on a real plumbing system. I created a small bathroom with normal fixtures but instead of using the code-required vent pipe sizes, I vented the entire bathroom with just a 1/2-inch-diameter pipe. I filled all the fixtures with water to the brim, pulled the drain plugs and flushed the toilet at the same time. Everything worked perfectly because plenty of air could get through the small tubing. After satisfying my curiosity, I installed the correct-sized vent pipes!
Plumbing departments want to make sure all the drain pipes and vent pipes in your home are sized properly. This is why they require you to supply a riser diagram or isometric plumbing drawing to obtain a permit. I’ve always loved drawing these 3-dimensional drawings. I draw these each week for plumbers, architects, and plumbers who are too busy or who can’t figure out how to do the drawings to satisfy the inspectors.

Here's a riser isometric drawing showing the separation of gray water from black water in a home. CLICK or TAP HERE to have me draw your riser diagram.
You want the pipes to be sized correctly so that you minimize or eliminate the possibility of clogs in your system. Pipes that are sized too small can get clogged. You can also create clogs by using the wrong fittings in your system. You want the water flowing through the drain pipes to make gentle turns when the water is flowing horizontally.