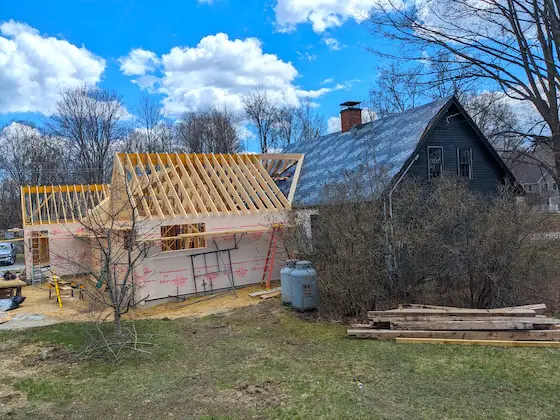Room Addition Foundation

This room addition is bigger than the original house. Sometimes it makes sense to go to all the effort. Copyright 2024 Tim Carter
Room Addition Foundation - Get it Square and Level
Are you feeling pinched by the current economy? I know I am. I shop for materials each week at the grocery store giving my lovely wife a break. She did it for the previous 45 years. Gasoline, food, insurance costs, interest rates, etc. are all way up with no end in sight. Your plans to move to a larger home may now be on a cool back burner.
The good news is you might be able to create the space you so desperately need by building a room addition. It’s important to realize room additions are small houses and in many ways much harder to build than a new stand-alone home. You need special skills or you need a seasoned remodeling contractor who has deep experience. Allow me to share a few true stories of what happens when you don’t have the right person.
Fixing Out-of-Square Foundations
When I first started in the construction business back in the mid-1970s, I got a job as a fix-it expert for a small local remodeler. Each day I was tasked with righting all the wrongs created by the unsupervised subcontractors. Most of what I did centered around disguising out-of-square and out-of-level foundations. I can’t stress enough how important it is to have strict supervision of the foundation process. It must be square and level.
Carpenters don’t tolerate these conditions and will build a square shell on top of an out-of-square foundation. When this happens, some of the wood framing will overhang part of the foundation and you’ll discover the foundation sits proud of the framing on the other side of the room addition.
My job was to cut long tapered wood shims on one side and add a cement-stucco finish on the other side of the foundation. All this was to disguise the mistake. Some homeowners never said a word, others knew the fix was in and complained to me. I just shrugged it off and did my job telling them to call Dan, the owner of the company.
Foundations must be square and level. It’s not hard to do. I used an optical builder’s level back when I was building my own room additions and homes. These are accurate to within a 1/16th of an inch in 50 feet. You can now download a simple app on your smart phone to give you the necessary diagonal measurements to square a foundation. I used to do those using algebra, a pencil, and a piece of paper.
Stop trusting your contractor. Before you even sign the contract for your room addition, you can already have the diagonal squaring measurement. Some great architects automatically generate it for you on the foundation plan. Here’s an example.
Let’s say your room addition foundation projects out from your home 14 feet and the foundation is 22 feet long. That rectangle is square when the diagonal measurement from two opposite corners is 26 feet and just under 1 inch. You can go online and use any number of websites to generate diagonal measurements in seconds.
You can also rent a laser level if need be for a few hours. If your room addition foundation is made from concrete block, check it for level as soon as half of the block are laid. If four or five courses of block are still to be laid, it’s going to be very hard to correct an out-of-level mistake of just an inch or so.
An optical or laser level can be used to check the pour line inside concrete forms. I know you think I’m crazy to ask you to do this. If you don’t want to do it on your own, then put it in your contract that your builder has to help you with all of this.
It’s imperative the contractor gets the height of the foundation correct. This math needs to be done by making sure the finished flooring height matches where you will walk from your current house into the room addition. Your calculations may show that the room addition foundation needs to be higher or lower than the existing foundation. Don’t guess for goodness sake hoping all will work out.
Room Addition Cost Estimator
I recommend you demand a detailed cost estimate for each phase of your room addition. You want to ensure enough money has been allocated for each task to complete the job. With inflation raging, you can’t afford to run out of money before the job concludes.
Years ago I developed a spreadsheet that helps you do this. It lists every major task and most of the minor things that need to be done from start to finish. This magic spreadsheet can provide you with a rough estimate of the final cost of your room addition if you just know the actual cost of a few of the aspects of the job.
This room addition cost estimator works for room additions just as it does for a new home. It takes into account regional cost differences too.
You can get a copy of this spreadsheet here.
Column 1556