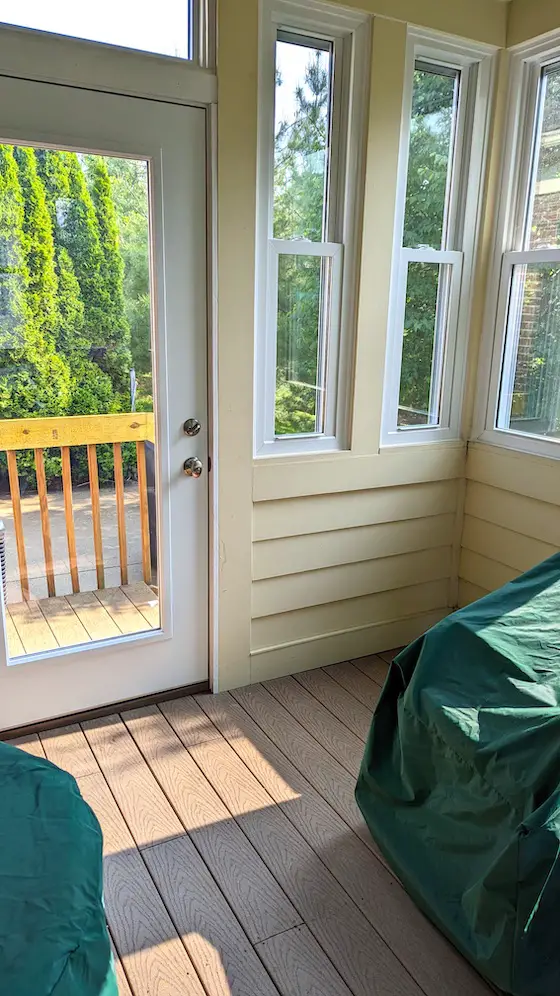Three Season Room Problems

Does your three-season room look similar to this? These rooms, if not built correctly, can create a plethora of problems you’d never imagine. Copyright 2023 Tim Carter
Three Season Room Problems - There Can Be Many
Not too long ago Philip reached out to me. I’ve mentioned in past columns that each week I solve countless problems for homeowners just like you. For me, it’s similar to putting together a jigsaw puzzle or playing the board game of Clue. You present me with all sorts of jumbled data points that make no sense to you and it becomes my challenge to solve the problem. Believe me, it keeps my tiny gray cells limber!
In Philip’s case, he had a three-season room constructed up off the ground about 30 inches. It had composite decking for the floor with the requisite 1/4-inch gaps between the decking boards. Philip and his wife wanted to install solid luxury vinyl plank (LVP) flooring. As you may or may not imagine, this presents all sorts of problems.
In a normal three-season room, if it rains through open windows and gets on the decking, it’s normally no big deal. The water can drain through the gaps in the decking to the ground below. No harm, no foul.
LVP flooring interlocks. There are no gaps. Add to this, most manufacturers require a solid underlayment of some type under the LVP. I just installed some LVP at my own home and used a thin foam one that had a waterproof coating. Can you see where this is headed?
Water is your biggest enemy when it comes to a three-season room. The best ones are constructed like a four-season home. If your home is constructed properly and you have generous roof overhangs and closed windows, rainwater rolls off the windows, doors, and siding to the ground just like water off a duck’s back.
Water Can Get Into a Three-Season Room
The issue is some three-season rooms are not built like your home. The exterior walls of your three-season room may rest on top of the finished flooring and pass under the wall to the outside. Your three-season room may be on a slab and the slab is wider/longer than the exterior walls. This is very common in warmer climates. I’ve seen countless photos of situations like this.
You never want water to get on the flooring in your home for all the obvious reasons. Imagine in Phil’s case if water or snow enters his room and gets under the LVP flooring. While most, if not all, LVP is waterproof as well as the underlayment, where will the water drain to? Will it get trapped under the LVP and start to create mold issues?
Fortunately, Phil’s room is built like his home and the only danger of water getting on the new LVP flooring is from a window left open by mistake during a rainstorm. That can happen to anyone at any time even in a regular home.
Water Seeping Under Doors
One of the biggest conundrums you’ll face is with your exterior door or even sliding doors that allow you access to the great outdoors. In Phil’s case, his existing composite decking runs under the exterior door to a landing outside the room. This is a huge problem.
Water can work its way under the door threshold via capillary attraction, wind, or even negative slope on the exterior landing causing water to run towards the room! These same water infiltration issues are common on many condominiums that have exterior concrete patios poured at the same level as the concrete floor inside. Cantilevered decks using wood floor joists have a history of creating interior wood rot for the exact same reason.
Decks & Landings Must Be Lower
If you’re building a new three-season room that might become a four-season space, be sure exterior decks, landings, etc. are always 2 or 3 inches lower than the interior finished floor to prevent water from getting inside.
Make sure your contractor building the room constructs it just as you would a normal home so it’s impossible for water to enter inside a wall or flow under a wall. If you think this might happen, perhaps you should frame your walls with treated lumber to prevent future rot. You can also purchase treated plywood to sheath the exterior walls.
Don’t forget to raise the pre-hung exterior door so the bottom of the metal threshold is at the same level as the top of the finished floor. This allows you to install a proper flashing under the door and gives you plenty of room for a thick throw rug or mat on the interior floor next to the door.
Give serious consideration to a hip roof if possible. You’ll enjoy the spaciousness of a vaulted ceiling in the room with a slow rotating paddle fan on those warmer days. Plan for how you’ll heat the room should you transform it into a year-round room. I’m happy to help you should you get flummoxed!
Column 1525
One Response to Three Season Room Problems