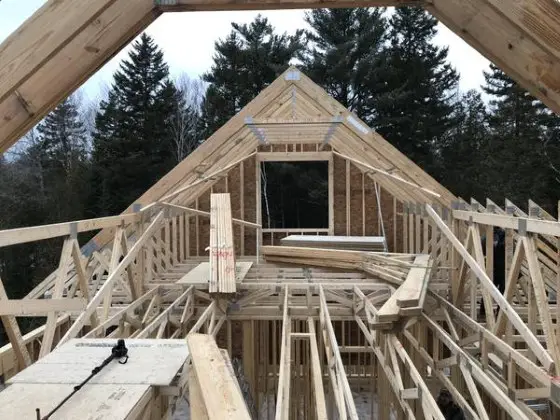Attic Access – It Doesn’t Have to Be a Hassle!

Attic Access | This is a new home in 2019 and you can see a giant attic space is being created by trusses. A traditional staircase, NOT a ladder, will allow the homeowners to get up into this huge room.
Attic Access - Traditional Safe Steps are Best
DEAR TIM: My new home has an access panel which leads to the attic area. I am tired of using a dangerous step ladder to get to this part of my home. A folding attic ladder is of some interest to me. However, many of them seem flimsy. What should I look for when shopping for attic access steps? How in the world do you cut the bottoms of the stairs so they fit perfectly to the floor? M. O.
DEAR M. O.: Some of the folding attic steps I have seen and installed are not much better than your step ladder. There are major structural differences in folding attic ladders and disappearing stairways. Some folding attic steps are so weak that they will not support my weight while carrying a 50 lb box up to the attic!
What Should I Look for in a Folding Attic Ladder?
If you decide to purchase a folding attic ladder, there are certain things to look for. Be sure that the stringers (side members of the ladder) and the treads (steps) are at least 3/4 inch thick. Both of these components should also be at least 3.5 inches wide. Some manufacturers use materials that are slightly smaller.
Inspect the underside of each tread. Look for a ladder rod. This is a thin metal rod that passes under each tread. It provides strength. Be sure that each and every tread has this rod.
What is the Minimum Safe Weight Capacity of a Folding Attic Ladder?
Not all folding ladders are made equal. They each have different weight-bearing capacities. The minimum capacity you should purchase is 250 pounds. Some models will handle 300 pounds.
What About One-Piece Attic Staircases?
Many homeowners are familiar with the sectional folding attic ladders. Did you know that you can also purchase and install a true disappearing one-piece stairway? These items are usually much more durable and often are more comfortable to climb. The angle of these stairs is often much closer than that of a regular household staircase.
These disappearing stairways have one piece stringers. They actually operate in a similar fashion as a folding attic ladder. You pull a chain attached to a flush ceiling panel. The stairway rotates and slides gently into position. Some of these stairways can support weights up to 800 pounds.
How Much Ceiling Room is Needed for a Folding Attic Ladder?
The average folding attic ladder will fit where the distance between floors is 8 foot 5 inches to 10 feet. Any elevation between these heights is made by trimming the side stringers. The one piece attic stairway can be ordered to accommodate any floor to floor elevation between 7 foot 7 inches and 12 foot 10 inches.
If you decide to install a folding attic ladder, be absolutely sure to follow the instructions supplied by the manufacturer. Many manufacturers require that 16 penny nails or 1/4 inch lag bolts be used to attach the ladder frame to the rough opening. Resist the temptation to use small finish nails or drywall screws! Using these timid fasteners can result in a serious or fatal injury.
Is it Hard to Trim Folding Attic Ladder Legs?
Trimming folding attic stringers to the exact length is simple. Most of these devices have three sections. Unfold the first two sections until they are straight and point towards the floor. WATCH THIS VIDEO:
Make sure the ladder is pulled down completely from the attic. Take your tape measure and slide it slowly along the top of the stringer. While contacting the top of the stringer it will soon touch the floor. Note the distance between the floor and the end of the second section. Record this measurement. Do the same thing on the top of the other stringer.
Unfold the third and final section of the ladder. Translate these measurements to the top edge of the stringer of the folded section. Fold the third section back up and repeat the entire procedure on the bottom of each stringer. The underside measurements should be less than the top side measurements. Connect the two marks on each side of the stringer. If you have performed your calculations accurately, the mark should be parallel with the floor. Cut the stringers off one eight of an inch on the long side of the line. Check the fit of the ladder sections when unfolded. All of the sections should meet perfectly when the bottom cut is right.
This column was featured in the May 30, 2021 AsktheBuilder Newsletter.